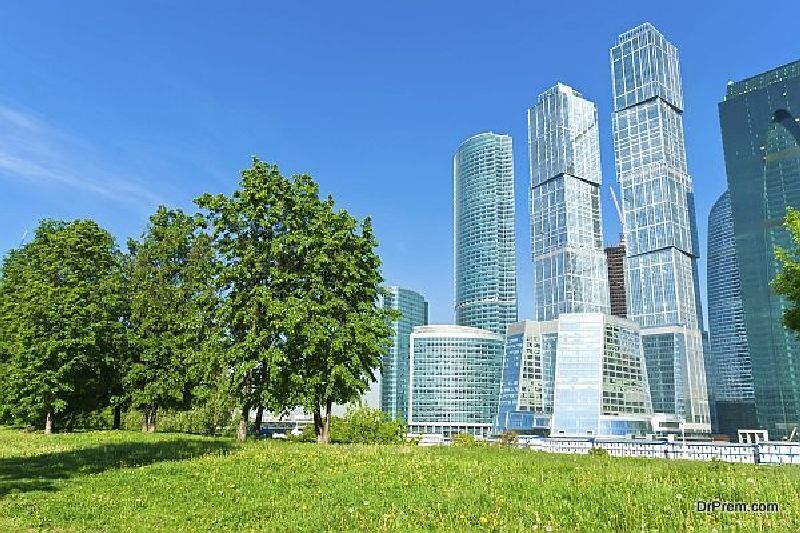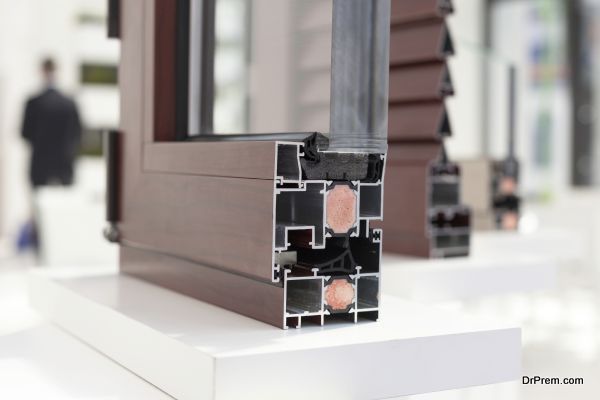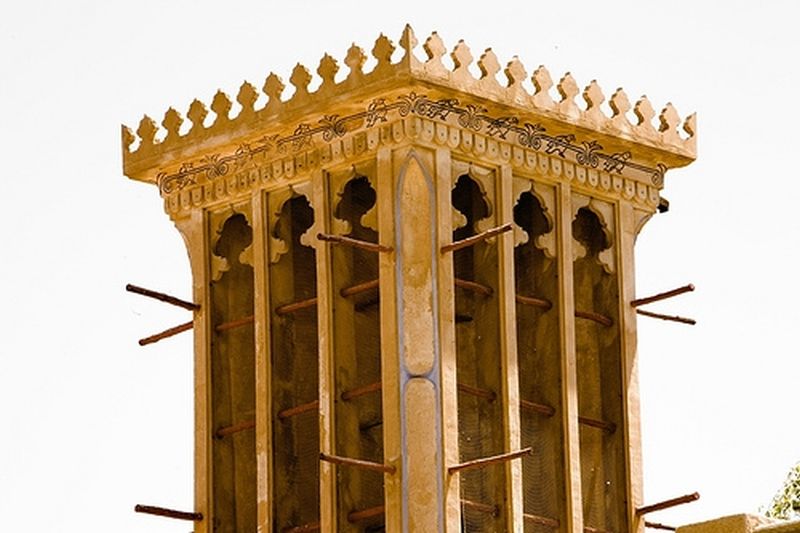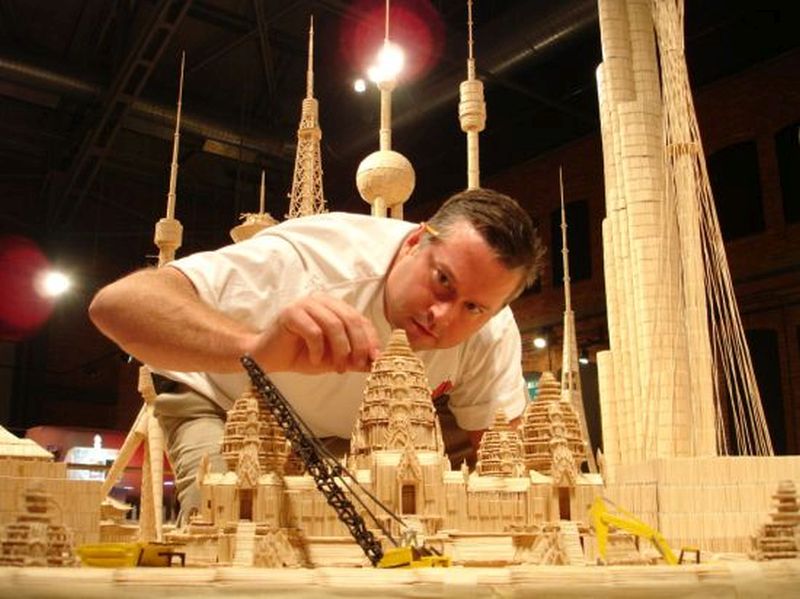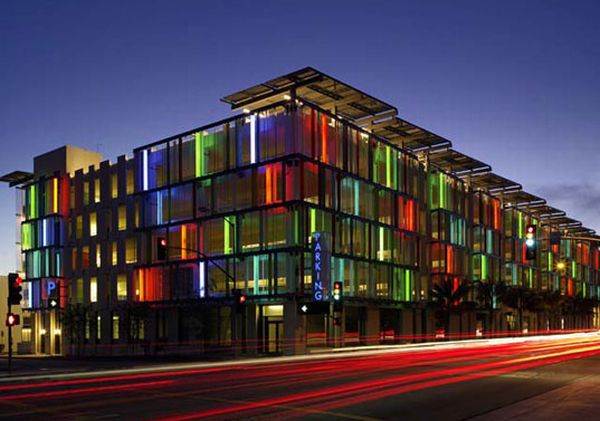Whenever we talk about green architecture, we picture the latest of smart grids, solar panels, and recycled materials – which are quite expensive. Now, there is a new interest in the traditional architecture from all around the world. Worldwide, architects are now taking inspiration from their ancestors and designing green buildings using traditional techniques and materials which do not cost much. This supports the local economy and keeps the traditional architecture alive. Let’s take a look at how green building and traditional architecture complement each other:
Green building and traditional architecture go hand in hand
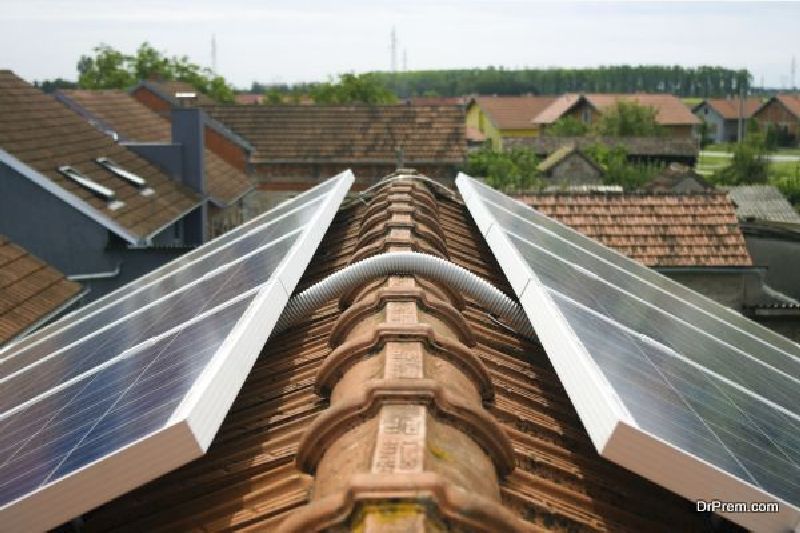 Traditional architecture is sustainable by nature. This is a universal architectural fact. Architectural firms and solo architects – who are interested in creating green structures that maximize the flow of air, cool and heat homes naturally, have started to study traditional architectural elements. This enables them to design stunning buildings and homes which others can derive inspiration from. Architects have been able to use traditional materials for modern buildings using innovative technologies.
Traditional architecture is sustainable by nature. This is a universal architectural fact. Architectural firms and solo architects – who are interested in creating green structures that maximize the flow of air, cool and heat homes naturally, have started to study traditional architectural elements. This enables them to design stunning buildings and homes which others can derive inspiration from. Architects have been able to use traditional materials for modern buildings using innovative technologies.
Examples of traditional materials and methods used in green architecture today:
Buildings made from raw earth
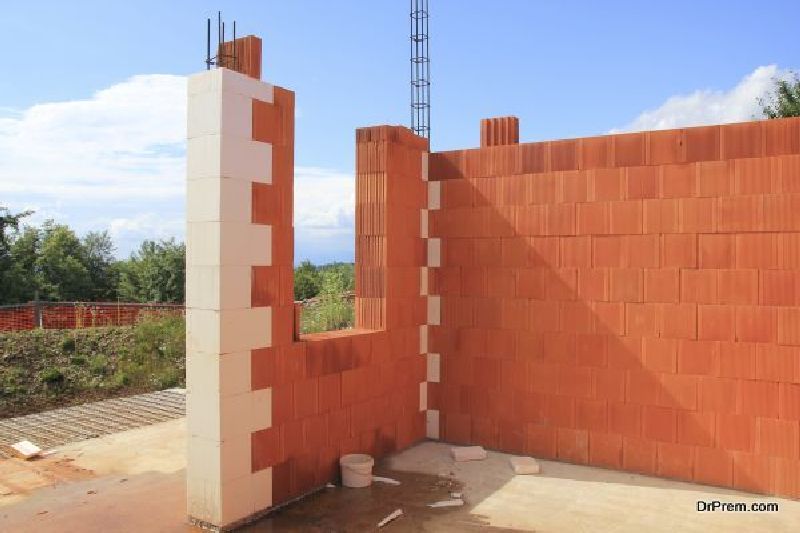 In non-urban areas of East Africa, India, and South America, soil or raw earth is an abundant resource. Architects use it as a building material. Modern technology has renovated raw earth, thereby improving its performance. Raw earth is compressed to manufacture earth blocks, which are composed of sand and clay and produced by using a hydraulic block machine. These raw earth blocks have a load bearing strength which is two-thirds of masonry blocks made from concrete. By mixing cement with raw earth and sand, the resulting blocks are water resistant, stronger, and allow higher and thinner walls to be constructed. Thus, sustainability factor of traditional architecture is high. Plus, it helps to combine green building and traditional architecture.
In non-urban areas of East Africa, India, and South America, soil or raw earth is an abundant resource. Architects use it as a building material. Modern technology has renovated raw earth, thereby improving its performance. Raw earth is compressed to manufacture earth blocks, which are composed of sand and clay and produced by using a hydraulic block machine. These raw earth blocks have a load bearing strength which is two-thirds of masonry blocks made from concrete. By mixing cement with raw earth and sand, the resulting blocks are water resistant, stronger, and allow higher and thinner walls to be constructed. Thus, sustainability factor of traditional architecture is high. Plus, it helps to combine green building and traditional architecture.
A fine example of a building that the architects constructed using improvised raw earth blocks is the Auroville Earth Institute in India.
Traditional Mediterranean design principles combined with modern architecture
The local architecture in the Mediterranean is based on designing with the prevailing climatic conditions in mind. Traditionally, Mediterranean buildings and homes are oriented towards the south with an east-west axis, which takes advantage of summer breezes and solar direction. Solariums and courtyards are climate moderators which create climate moderators for buildings.
The materials are sun-dried brick, stone, and mud plaster, which allow natural cooling and heating. Buildings are painted white to reflect the harsh sunlight. Small windows allow cross ventilation in summer and closed by dense bushes during the winter. All these elements are shaping architecture for green homes in modern times too.
Another feature of Mediterranean traditional design is the water-cooling envelope. This has been used successfully by modern architects, bringing green building and traditional architecture closer.
Traditional Chinese interior space design enhances wealth and health
Traditional Chinese architecture elements are based on tapping into characteristics of materials and also using the directional coordinates for the benefit of the occupants. The orientation, placement of doorways, windows, passages, exterior, and interior layouts are planned according to the Chinese principles to promote the positive flow of energy and air within the building or home.
According to research, these traditional elements of design are in tandem with some sustainable building design principles. The sustainability factor of traditional architecture, like those in Chinese architecture, has allowed modern architects to design modern buildings which improve the mental and physical health of people, along with their material wealth.
Wind towers of the Middle East are incorporated in the modern architecture
Image Source : solaripedia.com
Wind towers or wind catchers are an inherent part of the Middle Eastern architecture. These wind towers apply principles of evaporation to supply continuous cool air and ventilate the space inside buildings. The wind catchers are very effective in the Middle East – where the temperature in the daytime is very high and the humidity is low. Wind towers have been modernized by using moveable air inlets and mechanical mist sprays instead of jars of water.
In UAE’s Masdar, Siemen’s regional headquarter, scientists and students work on ultra-modern technology, while traditional architectural features, including wind towers, surrounds them.
Traditional architecture is being used by modern architects not only locally, but incorporated in other parts of the world which have similar climatic conditions. For example, Middle Eastern architectural elements have been used in Brazil successfully. Thus, green building and traditional architecture are making new inroads into green architecture, thereby facilitating sustainable and affordable green buildings and homes around the globe.


