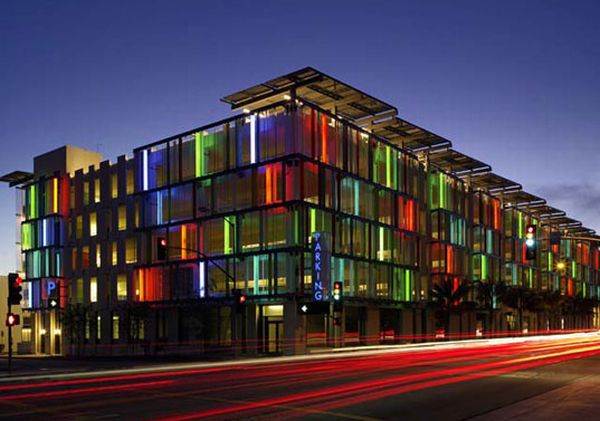As we know it
Sustainable buildings or green buildings are built using environmentally responsible process and these structures are resource-efficient throughout their life-cycle including their designing, construction, maintenance, renovation, and destruction. These green buildings are durable and comfortable as well. These days people are using new technologies together with the existing technologies and practices to construct green buildings that are good for humans. These buildings use energy, water and other natural resources efficiently and keep the occupant healthy and increase their productivity. These sustainable buildings also produce minimum waste and cause least harm to the environment. Similar to the concept of the green building is the concept of natural buildings, which are built using locally available natural materials. Sustainable design and green architecture are related topics. Sustainable buildings are building employing environmentally conscious design techniques. The sustainable architecture does not harm the environment.
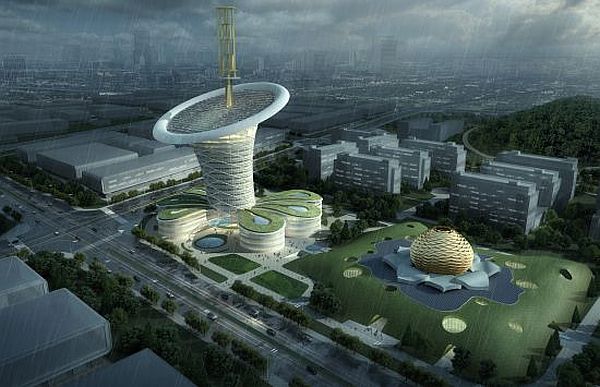
Need for change
The role of buildings in addressing environmental concerns is huge because around 40% of global greenhouse gas emissions are contributed by the buildings. The buildings also contribute around 40 percent of waste. Green buildings can put both negative and positive impacts on us. These days there are technologies available which can be used to reduce dependence on energy, water and other natural resources. There is strong need to adopt the technology used to construct green buildings in order to safeguard our environment from further degradation. The concept of green buildings is set to reap dividends in the future due to several reasons. The rent of these buildings is less than the normal structure. Many countries are now demanding sustainable buildings. The productivity is improved by green buildings. The quality and standard of green buildings are better than the normal buildings.
Whatâs next?
1. Bottrop Higher Technical College in Germany
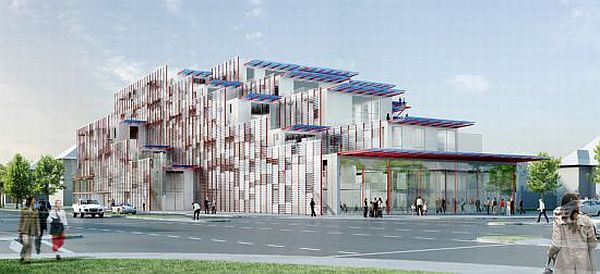
Created by French Mikou design studio, the Bottrop Higher Technical College in Germany is a classic example of architectural excellence meeting the sustainable design. The building has been designed to optimize passive energy as maximum amount of facades and roofs of this college are facing south. Divided into grid modules, this building is a complete sustainable structure. The grid modules step down from north to south and this helps in multiplying the orientations of facades and free the flat roofs, which are not only large but accessible as well.
2. Oppenheimâs Miami Dade College âCampus Centerâ
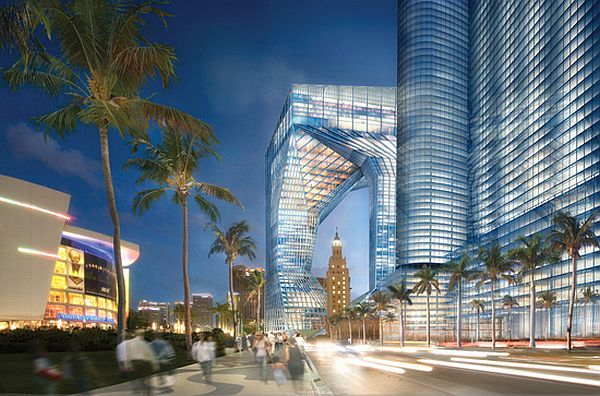
The Campus Center for the Miami Dade College designed by Oppenheim Architecture + Design is located in downtown Miami. This structure is LEED certified because it maximizes energy savings and the campus is powered by the renewable energy generated by the building. This building has got an extruded quadrangle shape and it has been carved to increase the openness and create a large center with a view. The building will be use to house 250,000 square feet center of the college. It will feature a two-level commercial space covering the base. The third level will have an open-air campus arts quad. Besides this arts quad on the third level, this sustainable building will feature offices, conference halls, a residential unit, one-bedroom rental units and a hotel as well. The exoskeleton of this building is made of steel in order to increase efficiency. The wall system will provide ample daylight reducing the amount of energy used to create artificial lighting. Farms of wind turbines are present on the top of building. Solar hot water collectors are also present on the roof. The wind turbines and solar hot water collectors add to the buildingâs green credentials by providing a tri-generation power system.
3. Algonquin Collegeâs EDC TTBS building
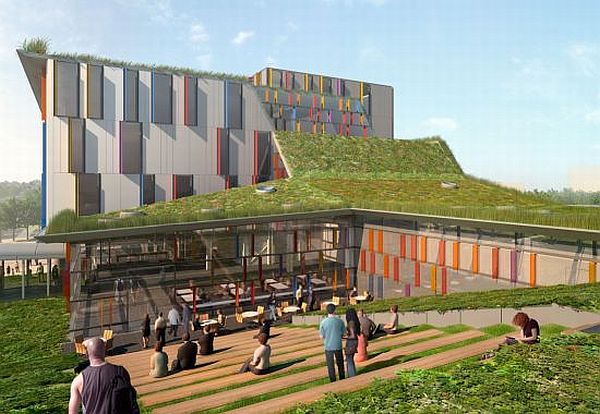
This proposed energy-efficient building for LEED Platinum Certification is designed by Diamond + Schmitt Architects. The design for $77 million Environmental Demonstration Center for Construction Trades and Building Sciences at Algonquin College in Ottawa, Canada, was unveiled in 2010. This sustainable structure covers an area of 180,000 square-feet and it will be used to undertake the education programs of the college. The designers claim that this building has been made to act as a âLiving Laboratory,â as it will allow the students monitor the performance of this green building using automated control systems. This building features parks and gardens and a green roof covering more than 50 percent of the surface. The bio-diversity of the building is enhanced by this green wall because it reduces storm water run-off and conserves energy. The roofs will have either green plants or solar panels and the building will be surrounded by trees.




