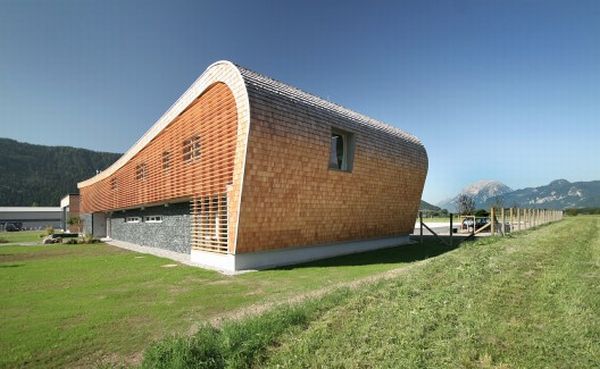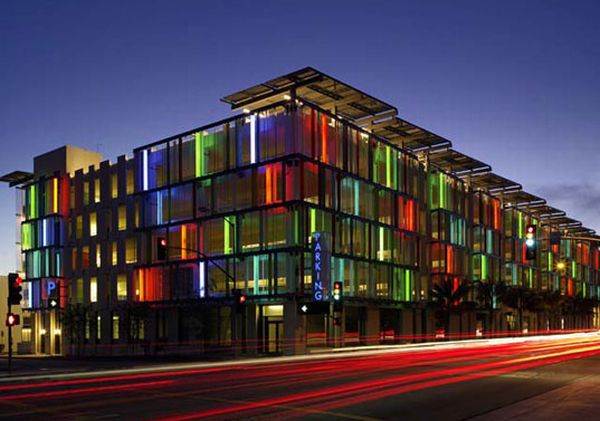Office building and industrial complex construction has taken a giant leap from the drab factory-like creations that first came into being in the â70s. Office buildings today not only need to reflect the modernity of the company that leases or owns but they also need to provide a workspace that can keep up with the fast-paced work flow of our times. Since aesthetics play such a vital role in building design these days, most companies these days are opting for buildings with greener credentials and look for buildings that incorporate Eco-friendly and energy-saving elements in them and are built using sustainable methods. Located in the municipality of Liezen in Styria, Austria, the office of the Wildbach & Lawinenverbauung AKA the Federal Ministry of Agriculture, Forestry, Environment and Water (Environment Ministry) which is the Torrent and Avalanche Control agency in Austria is one such example of official buildings embracing the culture of sustainable construction.

Created by Dutch architects KREINER ZT GmbH, the Wildbach & Lawinenverbauung building was completed in the year 2007 and today is one of the prime examples of sustainably-built offices in the country. The office building has been created with the prime objective of being customer-friendly which needed it to incorporate an open floor plan with a lot of transparent elements that would still be functional and somber as a ministerial office. The floor plan thus needed to be fully-functional to respond to its use as and office but had to be fitted with elements that would allow it to make full use of natural light and air. The double story building comes with a multifunctional foyer as well as a number of office rooms, an archives room and a meeting room as well as a fully-stocked canteen.
In keeping with the building codes of the country, the office building had to adapt sensitively to the surrounding landscape which it did by using the most sustainable materials available. Inside, light-filled rooms lessen the buildingâs dependence on electricity while the docked down cubic orientation of the workshop allows people to get an impressive and panoramic view of the Grimming area. The building also needed to have a storehouse in it hence the office had to be built with a curved exterior.
Since the building was intended to be used as the offices of the Torrent and Avalanche Control agency, it had to reflect its close ties to nature which beam through the extensive use of untreated larch wood and stone. Glass and concrete elements provide the necessary touch of modernity to the space. A glass portal separates the view of pond from the façade itself. Stone gabions on a base of slate-green serpentinite hold the upper floor up firmly while the filigree wooden body of the light and translucent frame exudes a love of nature and a reverence for sustainability and authenticity.
Via: Arch Daily




