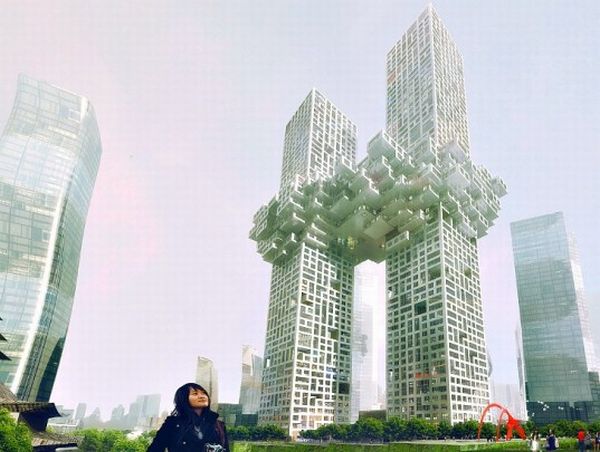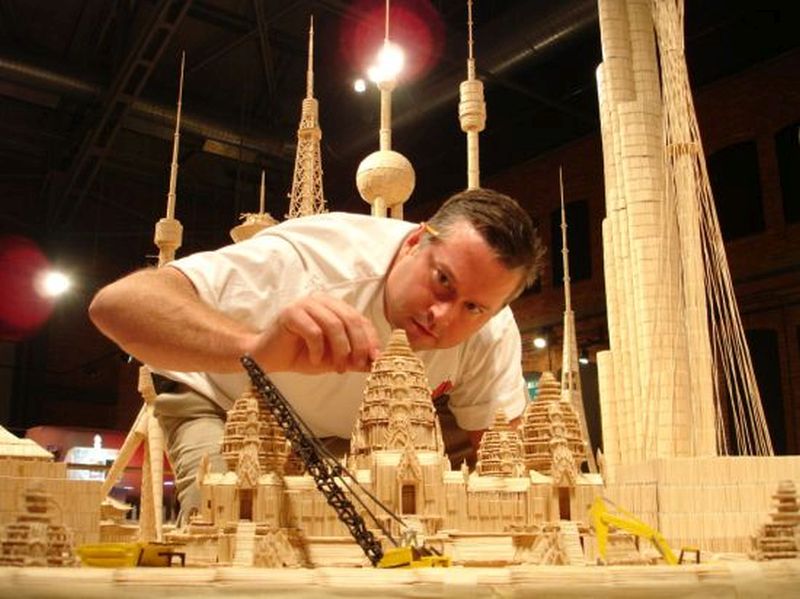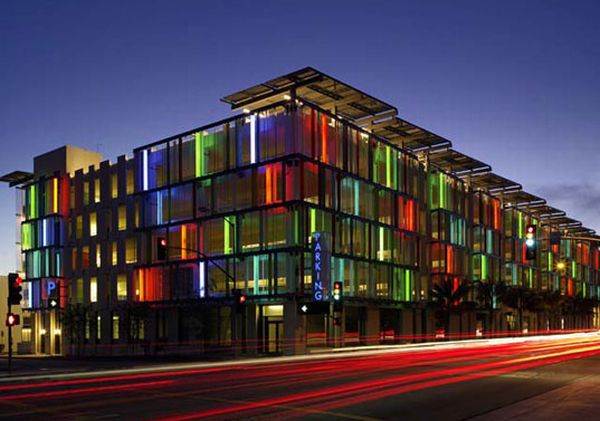Seoul, Korea will see two uniquely designed skyscrapers that will have a cluster of blocks at the hips connecting the towers. Designed by Dutch architects, MVRDV, the blocks adjoining the two gigantic 260 and 300 meter high towers will be built from the twenty seventh floors. This cluster of blocks, titled ‘The Cloud’, is being designed to accommodate an atrium, a conference center, office hotels, restaurants and gyms. Due to complete in 2015, The Cloud project is planned by Studio Libeskind, a New York based architectural firm. The landscape, meanwhile, has been designed by architect Martha Schwartz with the inclusion of gardens, pools and plazas.

Features:
The skyscrapers are extremely tall with the southern tower standing at 260 meters and 54 floors while the northern tower, even higher at 300 meters with 60 floors. At the 27th floor level is where the 10 floor pixilated volume is built to connect the two buildings. The towers have a total of 128,000m2 and inside The Cloud lies 14,357m2 of amenities excluding the residential function. The Cloud has a wellness centre, conference centre, a large connecting atrium, a fitness studio, various pools, cafes and restaurants and on top of it are open air spaces, gardens, patios, decks and pools. All these can be easily accessed thanks to special express elevators that lift and drop you at high speeds that you will barely even feel.
Creation:
The luxury apartments are about 80m2 to 260m2. Some of these apartments offer a double height ceiling, patios and gardens and are big in size. Cross ventilation is well planned while daylight is bright, not keeping you in darkness. Each of the two towers can be accessed via a grand lobby which is at the ground level while the remaining ground floor is divided into town houses. The Cloud also contains 9,000m2 of what is known as an âOfficetelâ. Officetel is a term used for an office cum hotel. Besides, The Cloud also has a Korean typology and panoramic apartments measuring 25,000m2 with specific lay outs. With 1200m2 of penthouse apartments with private roof gardens on the top floors of both towers, The Cloud makes for what can be called a âMegastructure.â Parking is all underground and access to other parts of the city is fairly simple with a metro station around five minutes away on foot. Technology used for its construction is highly advanced and a lot of planning and effort has been put in to ensure its complete success.
Factbox:
Designer :
The Cloud has been designed by Dutch architects, MVRDV. MVRDV announced that when The Cloud was designed, a lot of regard was given to certain parameters such as sunlight, living quality and outside spaces. The concept behind designing The Cloud is that of a cloud covering the center of the Sky scraper.
Location:
The Cloud stands tall in the South Korean capital, Seoul.
Estimated cost: NA
Purpose:
The Cloud is built with the main intention of providing a comfortable environment for people to stay in while Dutch architects drew inspiration to come up with the design after the infamous September 11 attacks in 2001.
Surface area:
The two towers have a total surface area of 128,000m2 while The Cloud has an area of 14,357m2 of amenities.
Height:
The height of the the two towers stand at 260 meters and 300 meters respectively.
Construction time :
New York architects Studio Libeskind have announced that the project is part of a master plan and is due to complete in 2015.
Eco credentials:
The Cloud is designed and built keeping in mind the benefits that would be yielded by making it an eco friendly structure. Materials used for construction of the towers are environmentally friendly and are made in a manner not to cause any harm to the environment. The towers will be located at the entrance of the Yongsan Drreamhub. The 10 storey tall cluster at the 27th floor is an area that will provide space for an atrium, a conference center, a wellness center, a fitness studio besides pools, restaurants and cafes.
The designers have also laid a lot of emphasis on natural day lighting and cross ventilation to save energy on air conditioning and lights. These play a very important role in all of the apartments that have been constructed in the towers including The Cloud. Studio Libeskind has also announced that the towers should be completed by 2015.
People have complained that The Cloud resembles the Twin Towers and in this regard, MVRDV has issued a public apology stating that the design was in no way made to look like the former WTC.




