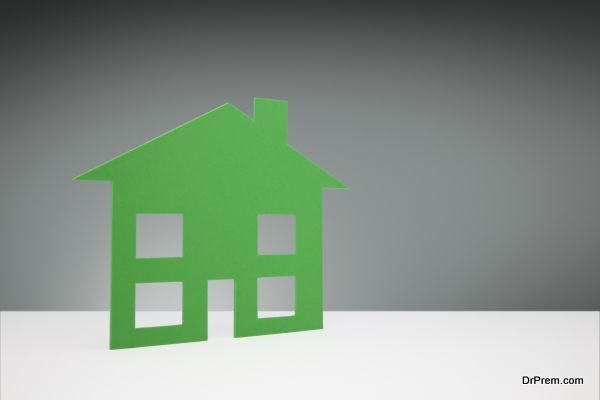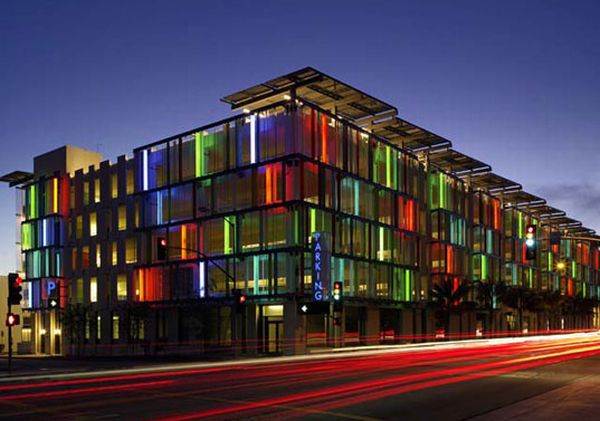As the JNN Solar Mission and clean energy projects are growing, like other nations India is also stepping in the global trend of adopting green technology for commercial premises. The Prime Minister Manmohan Singh has officially inaugurated the country’s first net zero carbon building. Building has an installed capacity of 930KW, which is named as Indira Paryavaran Bhawan. This building is the head office of the Ministry of Environment and Forests, which is designed to accommodate about 1,000 officials.
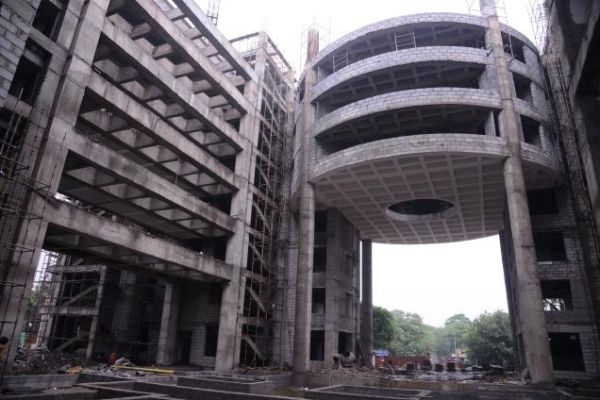
According to an official statement, this building has a solar-passive design and has been constructed from energy-efficient building material. This is the largest rooftop solar system among the multi-storied buildings in India. It is expected to be a leading light to inspire people of the nation towards adoption of green technology.
Many European countries are using green technology to cut their carbon footprints in order to implement a cleaner environment generation. The Indira Paryavaran Bahawan was constructed at an estimated cost of ₹ 2.09 billion.
The Net Zero Building is a design, which do not harbor any energy consumption and the total amount of energy is completely sourced from renewable resources of energy.
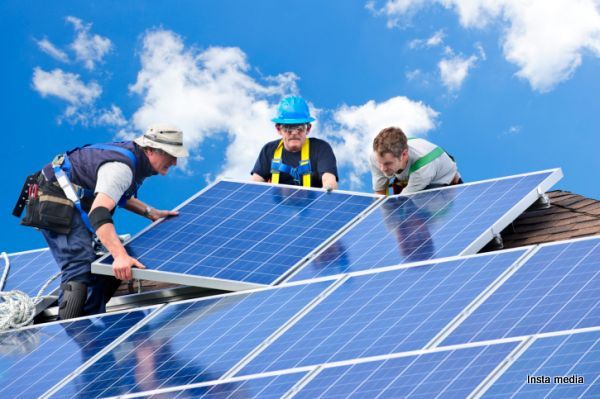
The rooftop solar system of the building has been generating power since the month of November 2013. The generated electricity is being given to the local grid of the New Delhi Municipal Council. Indira Paryavaran Bhawan is designed to capture 75% of natural day light and is further utilized to reduce the consumption of the energy.
Successful and effective ventilation of the building is achieved by orientating the building in an east-west direction, separating different blocks with connecting corridors and having a large central courtyard. An innovative combination of geothermal cooling uses air convection flows to exchange cool air within the rooms, which saves energy around 40%.
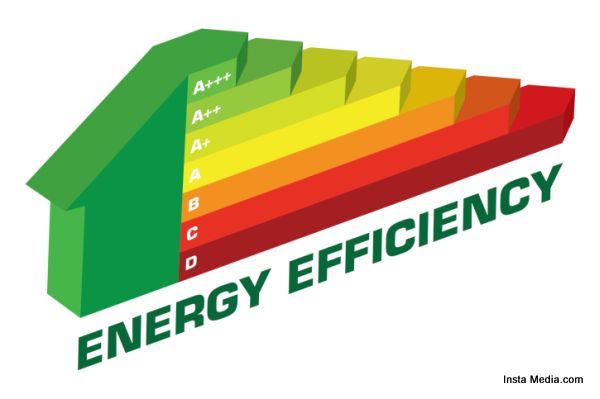
The entire design is ecofriendly as it allows natural daylight to provide more than 75% of energy and building’s lifts have a system to regenerate the energy. In an addition to this, the building has an effective and advanced earthquake resistant structure with the total platform of 31,488 sqm, which covers only 30 % of the total land area.
The surrounding of the building is covered with plants and grass, including roads and pathways to allow ground water harvesting.


