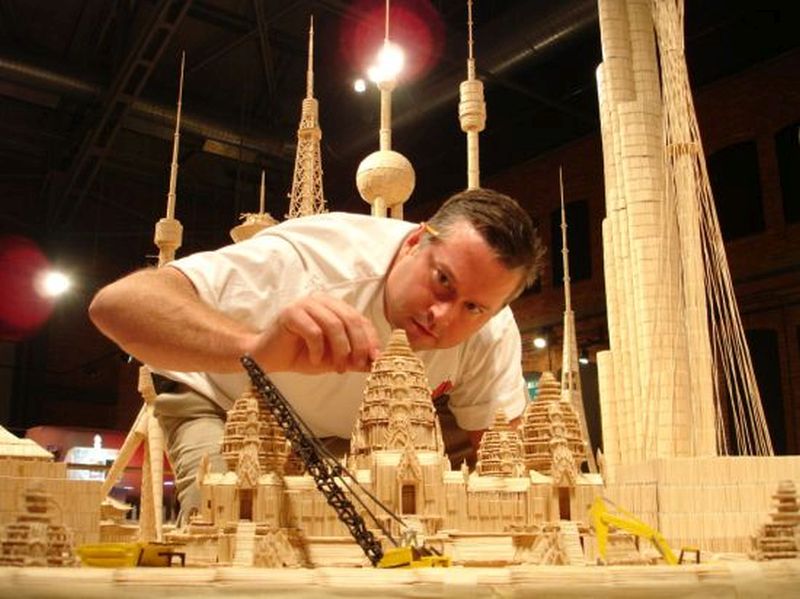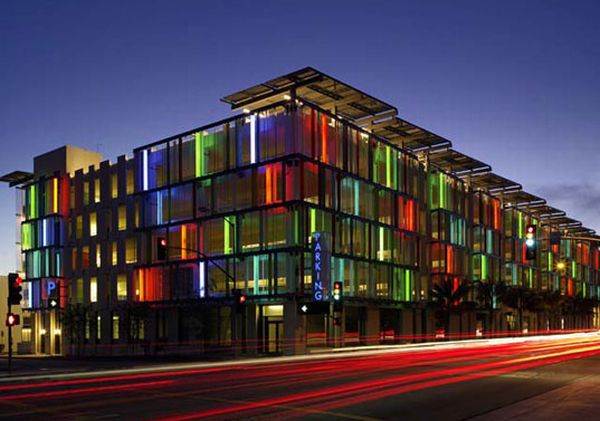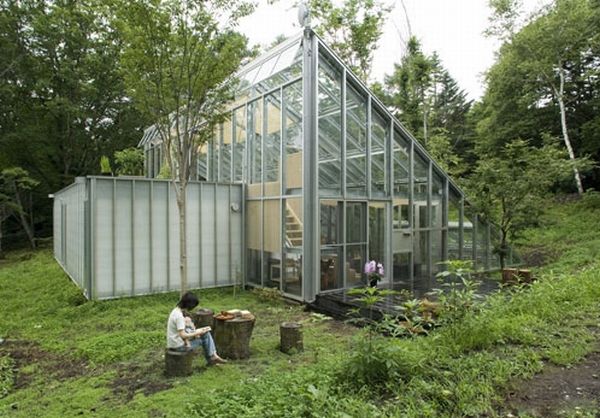
The growing concern over environmental pollution has prompted many eco conservationists and innovative designers to come up with sustainable camouflaged architecture that are energy efficient and environment friendly. These architectures are designed with an aim to safeguard environment from degradation and the architectures are camouflaged in such a manner that it will be tough for you to fathom out the design. These architectures are made using sustainable and recyclable materials.
Here is a list of seven stunning examples of sustainable camouflaged architecture.
1. Hotel in a Tree
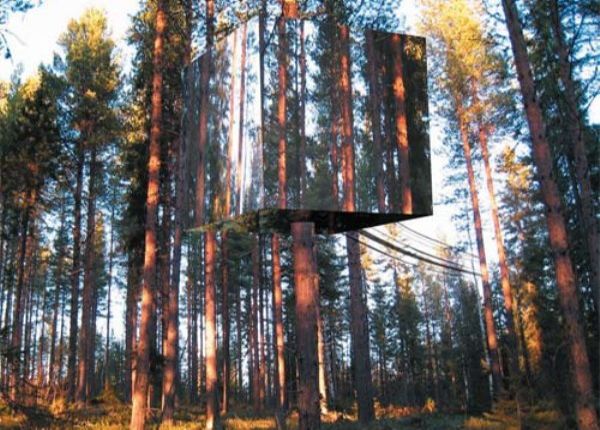
The Hotel in a Tree camouflaged architecture is designed on a simple concept. The hotel has two rooms with reflective surfaces on all sides. A box is fitted on a tree in a forest like environment with a four-side view. This hotel features kitchen and bathroom. This hotel has a rooftop deck as well. The exterior is not very fancy and stylish. You can access this hotel using either a bridge or a rope ladder. The idea is the brainchild of Tham and Videgard Hansson Arkitekter. The concept is without doubt wonderful but it has a negative aspect as well. There is a possibility that this hotel can develop into a tree parasite, damaging the host tree completely. It is however expected that the designers will address this issue once this concept becomes reality.
2. The Camouflage House by Johnsen Schmaling Architects
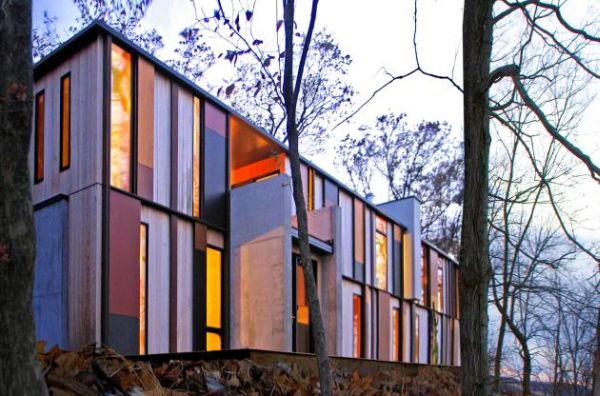
Located on a lake bluff, this house is designed by Johnsen Schmaling Architects in Wisconsin. The silhouette of this building is low-slung and you will find it tough to locate in the surrounding vegetation. The plan of this building is quite simple but the detailing is very precise. The designers have not used much material to build this unique building with complex system of façade layers. This house is two-storied with an area of 2,700 square foot. The building has a bar and has a balcony providing a stunning view of the lake. All the bedrooms have lake-facing balconies. The kitchen, dining area and living rooms are on the second floor. The interior of this house has been designed according to the lake cottage architecture of Wisconsin. MDF panels adorn the Camouflage Houseâs entry level.
3. Organic, Naturalistic & Contextual Australian Home Design
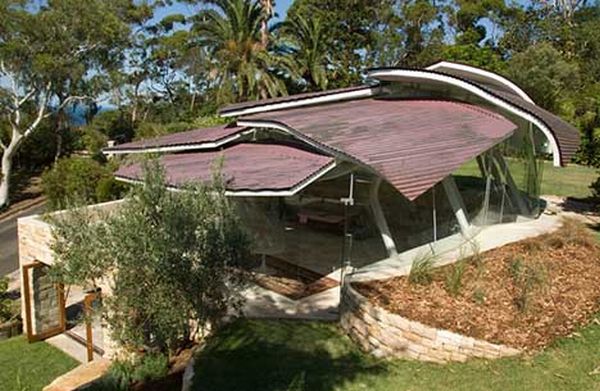
This leaf-roofed camouflaged house in Australia has a contemporary design and it is equipped with modern facilities. The designers of this unique building have used modern technologies to give this house a highly natural and innovative look. The glazing around the perimeter is transparent which makes the house look like a tree from a distance. It also allows the wall to remain connected with the outside world. Curved steel branches are used to hold the copper ‘leaf’ roof.
4. Modern Mobile Log Cabin
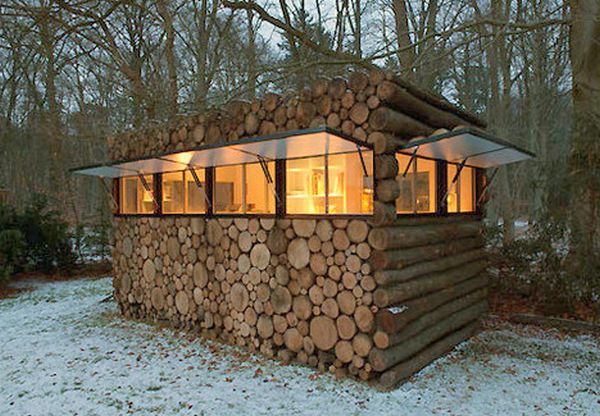
Modern mobile log cabin is a camouflaged architecture made of logs. This structure looks beautiful and it has a well maintained living and work space. At first glance, this structure appears like a pile of wood logs kept together. Hans Linberg deserves credit for designing this highly innovative camouflaged architecture. The logs are used cleverly to cover frame made up of prefabricated plastic and steel. Currently, this rectangular cabin is used for recording purposes but it can be used as a forest home or hunting blind as well. The windows are angular in shape.
5. Transforming Dumpster Home for Camouflaged Urban Living
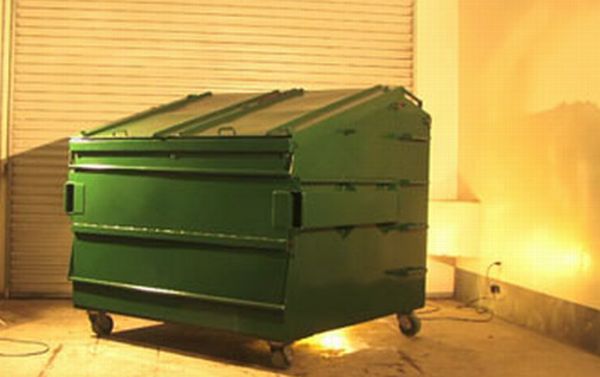
The credit for transforming a dumpster home into a camouflaged urban living goes to aspiring architect Gregory Kloehn. This unique living space has a kitchen and toilet. Separate areas are designated for storage and sleeping purposes. A shaded rooftop deck can be created in the exterior by adding modular components. This camouflaged house can also have an outdoor shower, flower bed, bar etc. The decoration is not very flashy but Kloehn has used plywood and carpet to make the surfaces look attractive. Kloehn claims that this structure can be built for less than $5,000.
6. Camouflage House by Hiroshi Iguchi
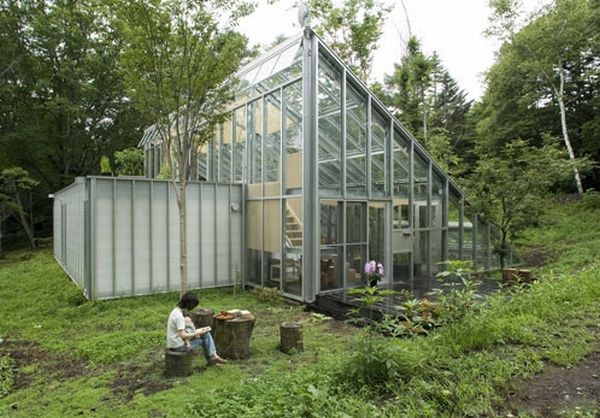
Hiroshi Iguchi has designed a Camouflage House which is eco friendly and fit for human living. Developed as a part of the Fifth World project, this camouflaged architecture is completely sustainable. Iguchi has used natural materials to give a natural look to the house. The house has wooden floors and compartments are made using Japanese panels.
7. Passive House by Franklin Azzi
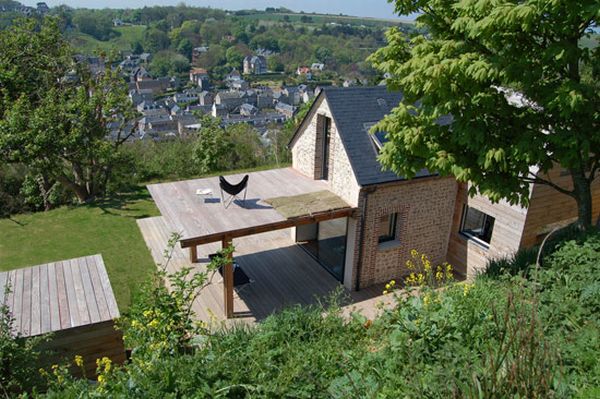
The Passive House is designed by Franklin Azzi by renovating a house in Normandy, France. The house was once used for hunting. The extension of the passive house is made of wood and Azzi has used canvas to cover Cuban Armyâs camouflage. The house has a terrace made of wood. The terrace provides a brilliant view of the Normandy valley.



