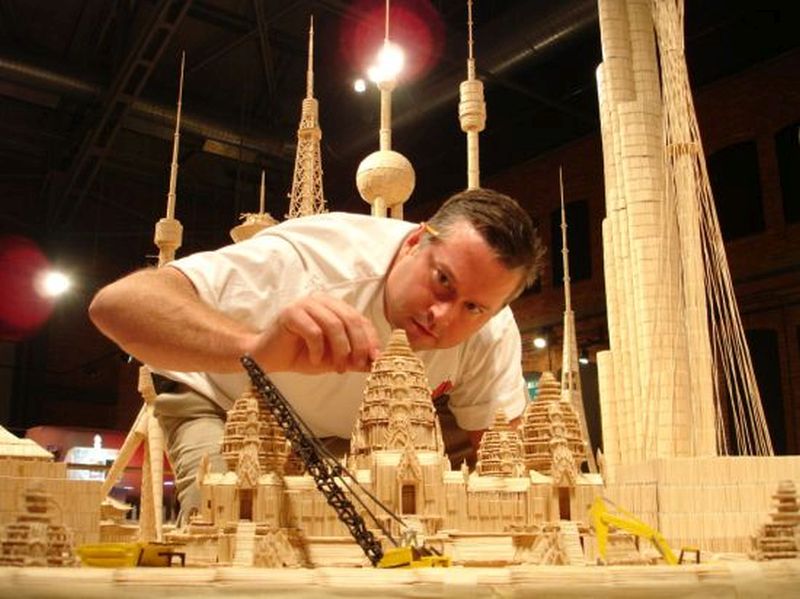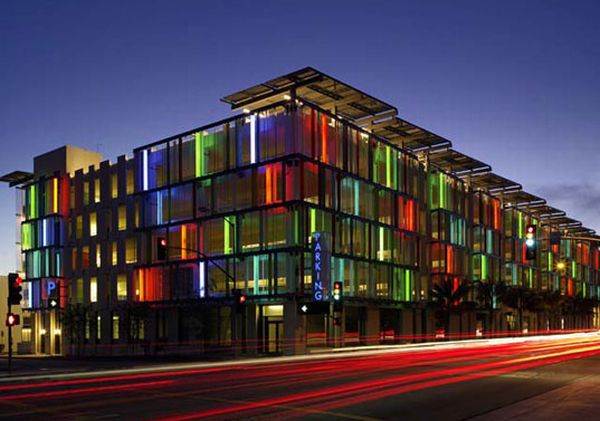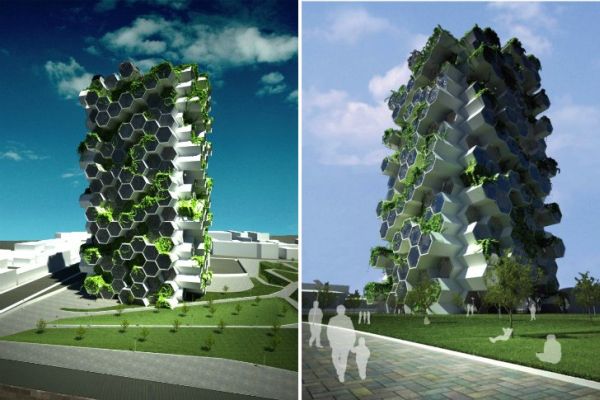
Farm lands and agriculture have remained the assets of villages for hundreds of years now. Given the increasing global population and rapid urbanization, these agriculture lands are losing their glory. As we are in a constant constraint to expand dwelling space agricultural lands are shrinking incredibly. Crop cultivation for sustainable food supply to the world is becoming inversely proportional to the increase in population. So, that leaves us on the precipice of the issue requiring to propose alternate cultivation systems. One such solution is the vertical farm design, where in crops are grown in buildings as against farming on vast lands. As it can be perceived, vertical farming requires less space on the land and can be adopted in urban areas as well. The list of top 5 vertical farm designs are below:
1. Whittier Organic Food Center
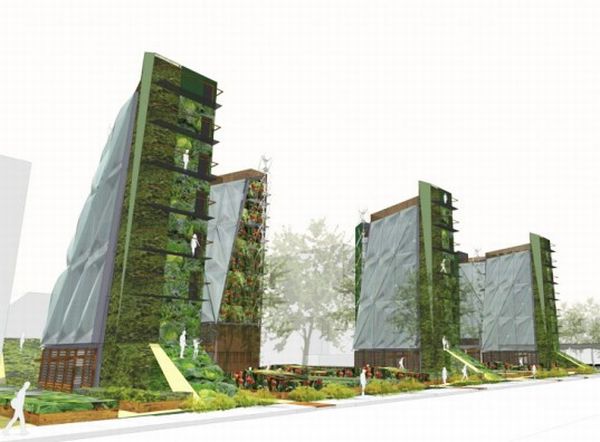
The The Whittier Organic Food Center built in Los Angeles assumes a state-of-the-art crop production, testing and learning facility. The Center calls for some micro-agro business by locals on a lease basis. The crops are stored for distribution during calamities and for disaster relief. They are also sold to restaurants and school cafeterias to earn a profit. The Center also provides housing facility for students and traders intending to pursue urban vertical agriculture as a profession.
2. Modular Vertical farm
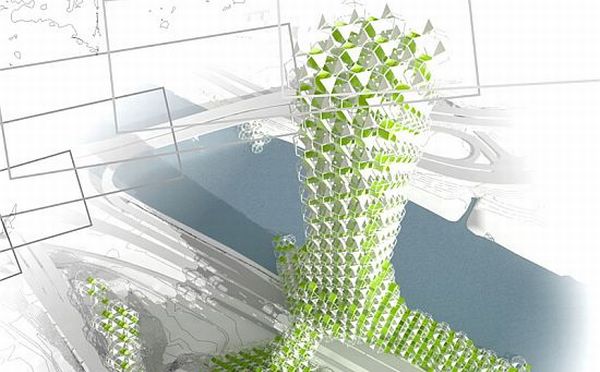

Architects Michaela Dejdarova and Michal Votruba have designed a vertical farm to be assembled near the river Vltava, Prague. This dream building is schemed to generate renewable energy by composting bio mass which can be used up for electricity and thermal power. Being a part of the city where population is higher compared to the country side, transportation expenses and pollution is reduced. The entire structure is a tetrahedron frame work bearing hundreds of floors of plantation facilities. These farming floors are expected to be extrapolated to be interconnected to individual flats for self sustained farming by the inhabitants.
The site plan also includes a rain water harvesting system for irrigation of the crops. At times when rain water does not suffice, water from the river could be used. The facility is surrounded by garden negating the need for a HVAC system.
3. Beehive-Inspired Vertical Farm
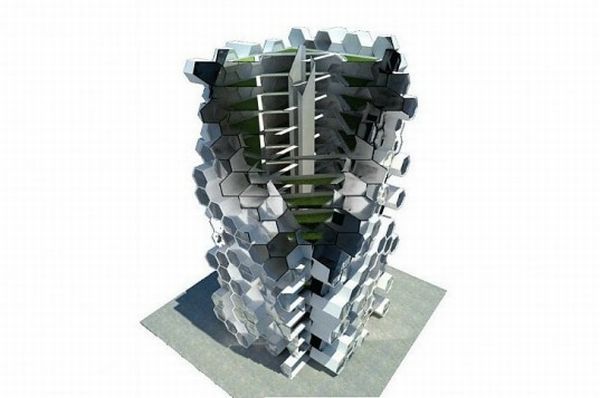
The Mexican firm Xome Arquitectos’ design of the Beehive-inspired vertical farm for a competition organized by LOFT AWR 2011, is by large one of the most innovative space for living and farming. Standing beside the Thames and the London bridge, the roof ports a system that generates renewable energy which is used for electricity in the building. Besides, there is a rain water harvesting system for watering the plants, toilets and shower for the residents. Inspired by the artistic home of honey bees, the periphery of the entire facility is adorned with many hexagonal structures which form the windows of the residential portions. The central core of the building comprises the vertical farming project which is encapsulated by apartments for human habitation. The vegetables and fruits produced in the vertical farm are used by the residents and allows for sale outside as well.
4.The Dragonfly
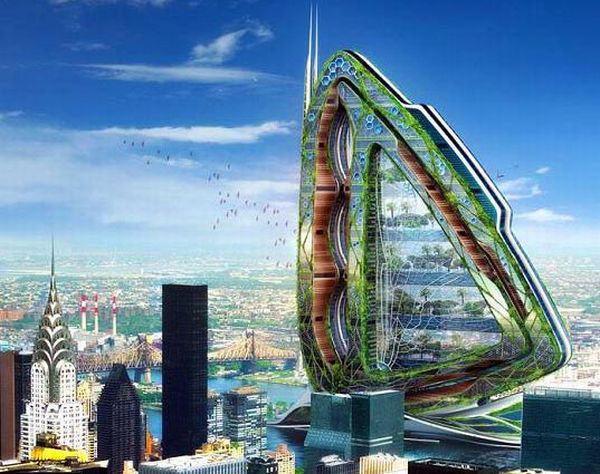
Designed by a Belgian architect, the Dragonfly is yet another urban farming system in New York City’s Roosevelt island. The construction takes advantage of wind and solar energy to generate power to the entire building making it 100 percent self sufficient. The Dragonfly measures a 600 meters in height accommodating 132 floors in all, the facility solves the problem of food transportation and land unavailability. Among the farming areas enclosed in glass and metal are dispersed offices, research labs, housing and communal areas.
The Dragonfly is not designed for just plant breeding but facilitates dairy farming also. The concept includes a “reuse motto” for biowaste products. The rainwater that is collected in the building is filtered and mixed with the bio waste and further treated organically to be used as manure for the crops.
The spaces between the wings trap the solar radiation to generate warmth during winter and the natural ventilation during summer allows for cooling and air circulation.
5.Grassy Green Vertical Farm
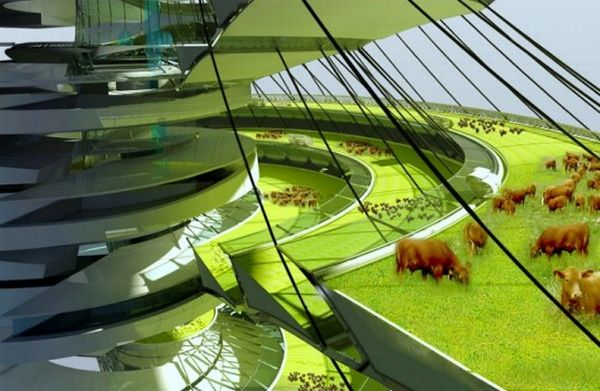
This vertical farm assumes a spiral shape that reaches the top. The farms are laden with lush green grass spanning the spiral and are surrounded by a ground floor market, residences, a farm-to-table restaurant and a sky lounge.
The entire facility resembles a man made food chain where in, the cows graze on the pasture in one section and leave cow patties before they move on to the next section. The cow dung serves to rejuvenate the soil for further pasture growth and the chickens then feed on the maggots grown in the cow dung. Having been nourished and well bred these animals are slaughtered and become delicious meal for the diners at the restaurant. Both the animals and plants are devoid of antibiotics, pesticides and stimulation hormones.



