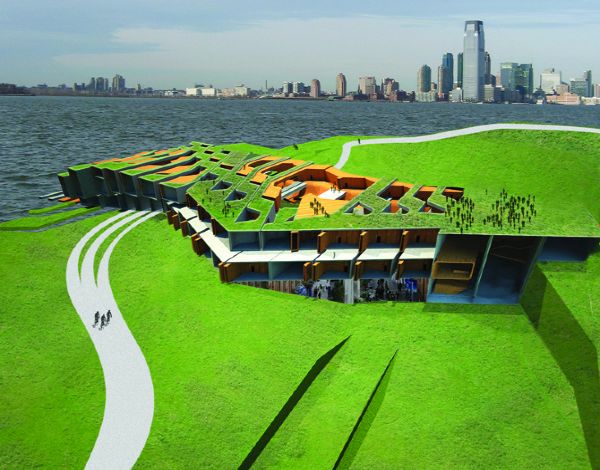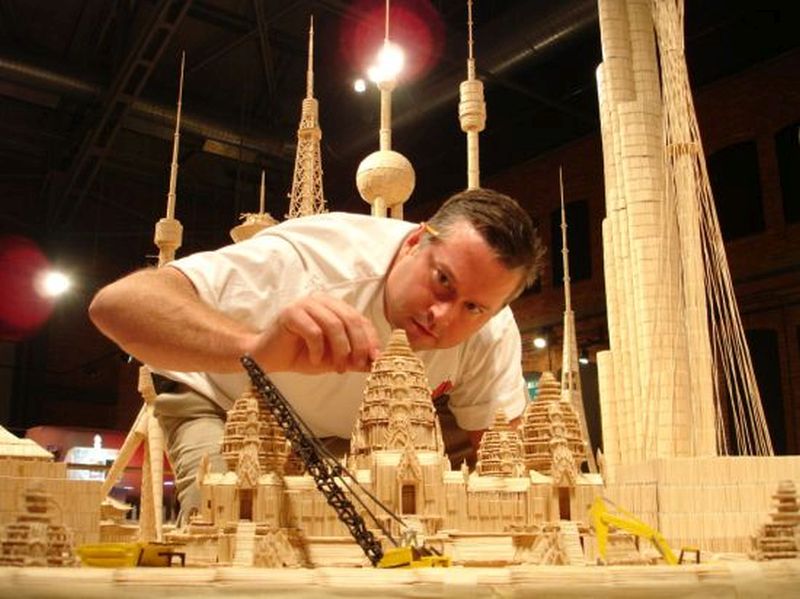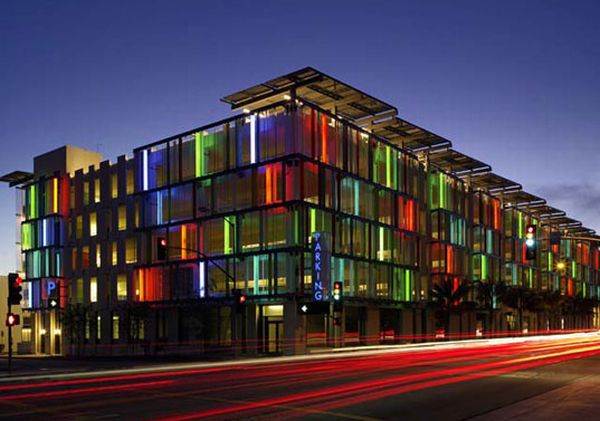Do you wish you could carry on your professional projects while you were on a long holiday on an island or on a sea beach? Is it a botheration when your work expects you to be at a scenic location and you may still not get a chance to be able to enjoy the nature and location? At Peri-Air, you would not have any regrets! This is an architectural wonder designed by Geoffrey W. Klein under the guidance of Prof. Ben Krone, as well as in collaboration with Brett Wiemann and David Eaton. While engaging the master plan of West 8, Peri-Air is designed as a sustainable structure that looks amazing due to the excellent views it offers. While you are at Peri-Air on the Governors Island, you may witness a wonderful scenic view of the New York Harbor.

The specialty of Peri-Air exists in the fact that it uses passive cooling techniques to offer a comfortable atmosphere within the structure. The project plan includes a green design for Peri-Air that not only makes it sustainable, but also creates a fresh environment for the visitors and guests who are seeking a refreshing change at this place from their busy and hectic lifestyles. This is a multifunctional structure where tourists would receive a pleasant surprise as they come to the beautiful indoor beach and roof garden. They will not only check out the views from the roof garden, but would also get to enjoy the happenings inside the building. Peri-Air could be a nice guest site for artists’ collaboration, work groups’ get-together, and corporate retreats.
There could be trade shows organized by large groups, while pairs might also use this place for their personal holidays. Different kinds of personal and corporate events might take place on the roof garden, and hotel guests would use the collaborative space that can be created by joining hotel rooms and advancing West 8’s projects. The hotel design proposes to have cool and private individual rooms that would be made to appear very cozy and creative. The convention spaces within the structure would act as an excellent venue for large gatherings, while the collaborative spaces are designed to connect several groups of rooms in order to offer an environment that is cooperative in nature.
The roof gardens offer a modulated space for the public, while the hotel remains situated below them. The ventilation for the hotel that is based in these roof gardens acts as seating elements for people. The North direction of the Peri-Air building has a steep slope and from down the slope, this building is hardly visible. In the South direction, the air vents of the building would be revealed, and when the tides from this side bring the ocean water into the hotel, there would be better cooling and this area might become usable for various recreational activities. The whole Peri-Air setting is crafted to present a natural touch and style. It looks marvelous and intriguing when you move from one part of the structure to the other.
Via: Cargocollective




