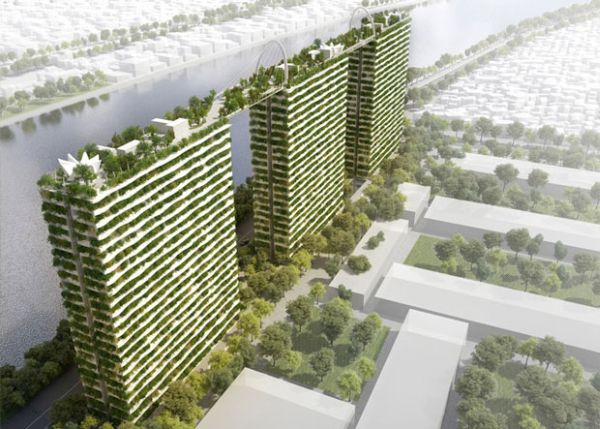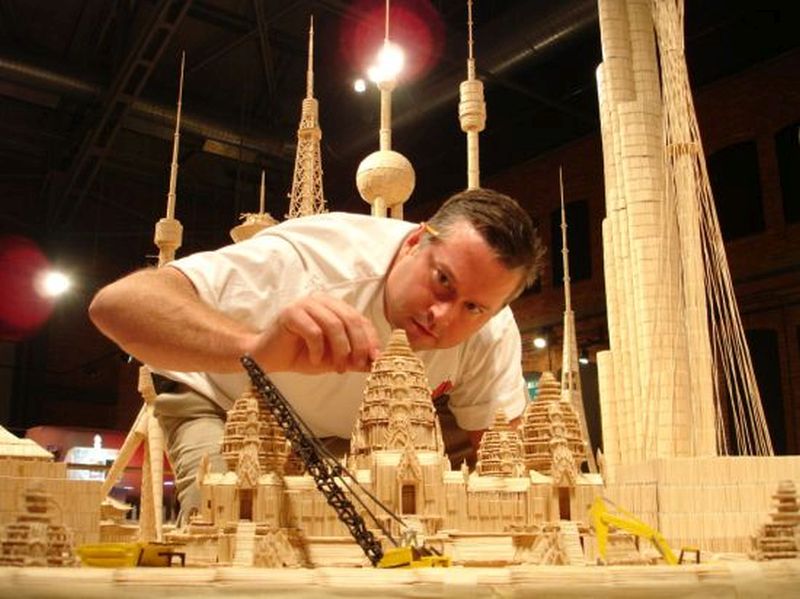Over the years tree-inspired architecture has sprouted throughout the world. Majorly Southeast Asia and Europe have seen some really creative, futuristic buildings that are covered in trees and shrubs. The structures have been decked up with trees and shrubs to minimize greenhouses gasses emitted by new constructions. Moreover, the trees and greenery has been incorporated on buildings to supply shade, decrease the building’s air conditioning requirements and boost the quality of air for the residents.
Here is a list of three tree-centric buildings that are changing the way we perceive modern architecture.
La Tour des Cedres, or The Cedar Trees Tower
Italian designer, architect Stefano Boeri has conceptualized a 36-storey vertical tower in Lausanne, Switzerland – a tower that will be covered in planted trees. According to the architect, the building will be the first in the world to be covered in evergreen trees. The 117 m tall residential building will comprise of two to five bedroom flats. It will also include commercial areas, offices, gym and a panoramic restaurant on the top floor. The building features 3000 square meter area covered in 100 cedar trees, 6,000 shrubs and 18,000 other variety of plants. Owing to the large plantation of cedar trees, the project is named, La Tour des Cedres, or The Cedar Trees Tower.
Vo Trong Nghia Architects designed FPT University
The idea of sustainable architecture is to create more greenery than is destroyed in the construction of the structure. Working out on same lines, Vo Trong Nghia Architects have designed the FPT University Ho Chi Minh City, Vietnam. Vietnam is under high environmental stress as shortage of greenery in the country is increasing due to construction everywhere. The university building is going to be a vertical structure with trees and shrubs all over its length and breath. It will be a forested mountain sprouting out in the city of concrete.
The building has a spacious ground floor with large courtyard with trees, a pond, and space for lectures, events, programmes and even dining. Up above, the outdoor gardens weave ever so beautifully through the building, connecting one part of the building to the other. The roofs have spacious public areas and the trees in all parts of the build keep the façade shady and the air completely fresh.
Diamond Lotus for Ho Chi Minh City

Vo Trong Nghia Architects has taken up the mission to add greenery to the otherwise concrete jungle country of Vietnam. After conceptualizing sustainable building for FPT University Ho Chi Minh City, the Architect firm has come up with a set of condominiums for Ho Chi Minh City – this is a three tower inter-connected structure covered in bamboo. Some 3.5km from the centre of Ho Chi Minh, the set of condominiums project is called Diamond Lotus. Diamond Lotus will house over 720 families across its three buildings, in a total floor area totalling 67,240 square meters. Interestingly, the three building are connected by the roof with lots of trees, while the structure’s façade is covered with planter boxes that are used to grow bamboo in order offer natural shade to the homes so that their air conditioning needs may be reduced.
Summary
Tree-centric structures are just growing by the day. The main intention of the architects behind these sustainable structures is that trees and shrubs can trap fine dust, can absorb carbon dioxide and produce really fresh air than can not only improve the air quality for the residents in the building but also make a difference to the city’s air quality.



