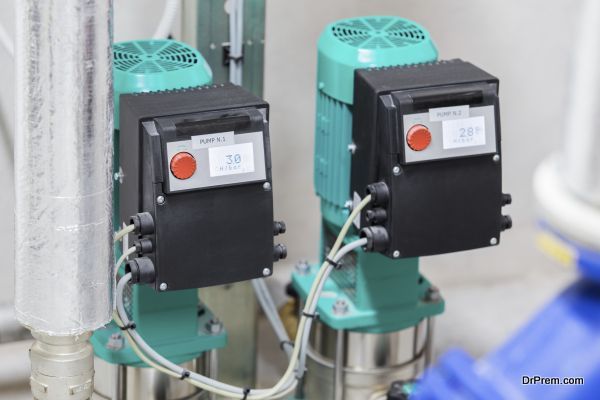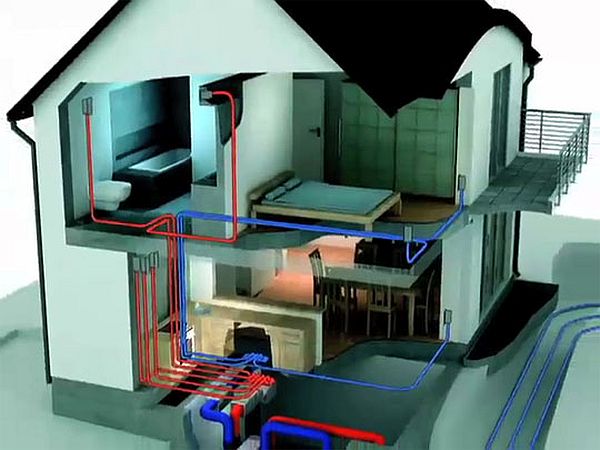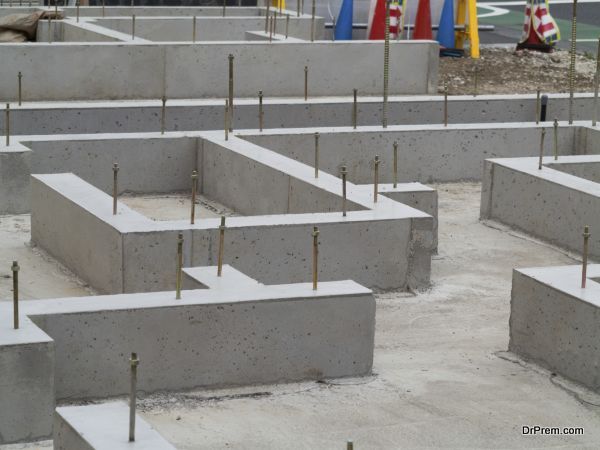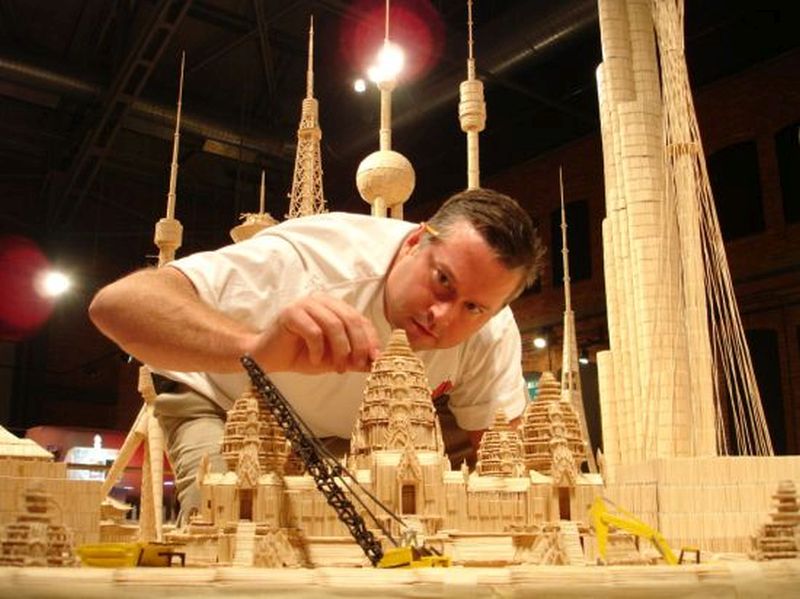Few years ago, people used to think of the Green Architecture to be an extremely pricey concept. Today people are not ignorant and they know that this kind of architecture is certainly pricey but in the long-run pays back much more than one initially invests in it. However, there are no definitive green guidelines, which make architects and builders build green structures that later contradict the codes of traditional building. Look at the following few points on which green structures usually contradict the traditional codes.
Power

Power supply is one of the essential factors from the standpoint of green architecture, as most of the efforts made are in the direction to cut down the energy expenses. Green architects worldwide are doing a great job and efficiently bringing down the reliance on the renewable energy but some green buildings have violated some power norms, though unintentionally. For instance, the electrical inspectors face problems while inspection of green electrical units, as they are not well-versed with the green electrical setups like an electrical wire covered inside an eco-friendly covering.
Plumbing

Water management systems are nothing-new nut centuries old, but yes, the green water management systems are certainly new. It uses gray water and rainwater; convert it into usable form often with solar heating components as well. The green plumbing technology includes fixtures, systems, and installations that often are off the charts of building code inspection.
Many green plumbing plans are set to be added to the code list of the International Plumbing Code and the Uniform Plumbing Code but until then, the builders have to stick to the plans that are in compliance with the international plumbing norms.
Mechanical

Green ventilations systems are way different than the traditional systems. Green HVAC brings into use the outside air to regularize the moisture and temperature inside. On the other hand, the traditional HVAC systems regulate temperature by air circulation with high amount of electricity, which obviously is expensive.
Green systems are light on the users pocket and are saviors of non-renewable energy sources. As of now, there are no guideline regarding the input and output requirements of natural air and heat, so builders are not sure as to which way their construction should go.
Foundation

The location matters a lot, as to how a green construction or a normal construction turns out. Foundation of a structure is of paramount importance because it is strong; it can take the weight of the entire structure well.
Concrete is not a green material but is certainly sturdy and tough. It can withstand quite a severity of earthquakes and other natural calamities. However, green construction cannot use concrete and this is why some of the green homes do not pass the map test. Using eco-friendly materials is good but the nature of the place, the environmental conditions and the toughness of soil must be taken into consideration, or else, the building could crumble down even with a mild earthquake.
Windows and doors

According to the International Residential Code (IRC), every basement should have minimum sized windows that people could slide out of the house in times of emergency. In green homes, the size and the placement of windows somewhat contradict the codes of IRC. The recycled material used for making green windows is not that strong, and the placement of the windows is not in accordance with the weight bearing norms applicable to a structure.
As of now, there are no official green building codes, and this is why there are so many contradictions. Builders and contractors have no other option than to follow their own rules but end up violating the codes of traditional building.




