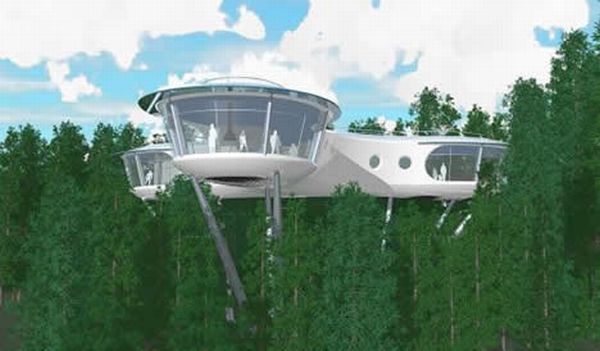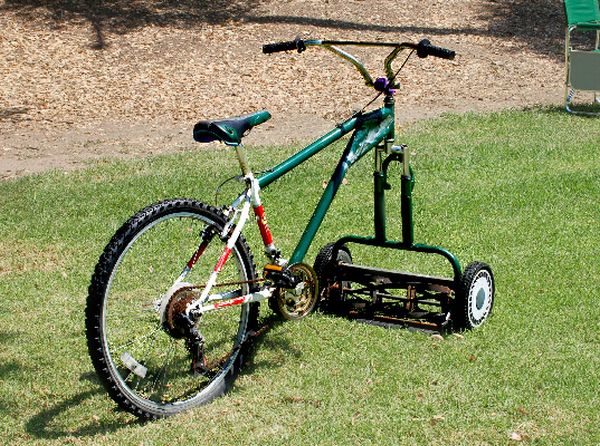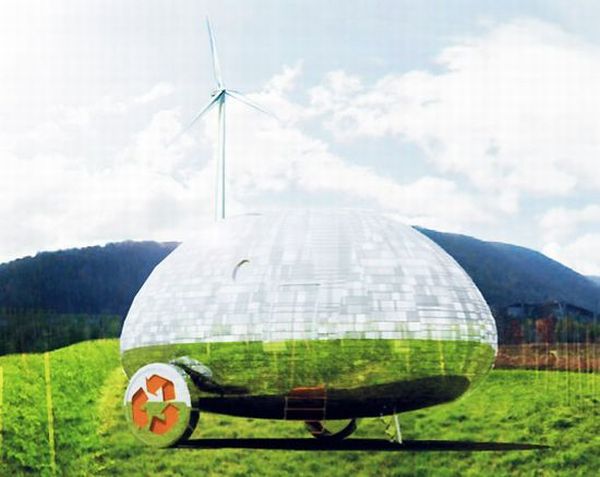
An eco-friendly house is not just a prestigious delight for an individual but also a smart way to cut down the electricity bills. It is a crucial step towards the conservation of the environment. Here is a list of ten such environment friendly houses:
1. Camelback House
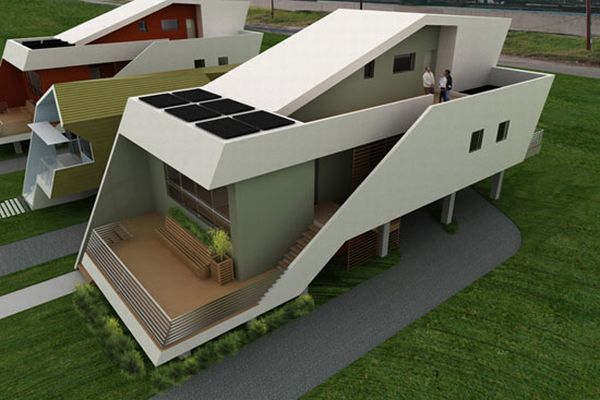
As a part of the ‘make it right program’, New Orleansâ graft architects designed houses that utilized the cradle to cradle philosophy and is a recipient of LEED platinum certification. The house is a prefabricated modular unit that is constructed off-site. The designers have made use of the camelback strategy to mound a second efficiency unit above a first floor shotgun house. The primary challenge was the 8 feet 0inch first floor height required to make the houses safe from future flooding of the street. The wide and roomy deck placed in the front yard intercedes between the public and private by raising the deck 5 feet above grade. Residents can enter the house making use of the side porch landing that leads them to a large open space that contains the dining, living and kitchen functions. Its lower unit has flexible 3 bedroom layout that can also be converted into 2 bedroom and office layout if required.
The master suite that is placed at the rear of the house contains a bathroom sharing a common wet wall with the unitâs other bathroom as well as kitchen thereby making plumbing cost-efficient. The exterior stair guides the inhabitants to a rooftop terrace entry deck that can be utilized as a private deck for the upper dwelling. it provides liberal outdoor living space, view of the neighborhood as well as space for a small vegetable or herb garden. It also offers easy access to the solar panel array for maintenance.
2. Kokopo House
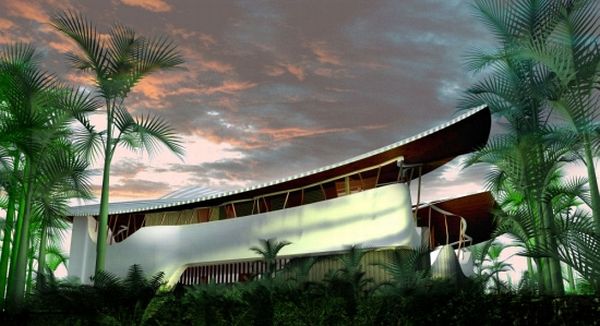
Kopoko is an active volcanic location in Papua New Guinea. It would not be an ideal place to construct a luxury house. This house is designed in a way as such to utilize the landscape, tropical weather and considering the active volcano making use of unique materials. The house is divided into 3 zones for open access entertainment, informal secluded areas and two bedroom areas with bathrooms as well as study space. The feature stair offers an open plan and encourages the dweller to enjoy the house in different ways as well as in a variety of uses. The roof is designed keeping this idea in mind. The Kokopo House is open to the elements without making use of windows instead encouraging free air circulation throughout the house.
It has two storage tanks to collect rain water from the roof that can be used in the toilets and kitchen. It can also be used for drinking after the process of treatment and testing is carried out. Solar water heaters treat the rain water for use in showers. Without making use of the ability to get electricity from a grid, low wattage LED’s are utilized throughout the building to illuminate.
3. Zero Energy House
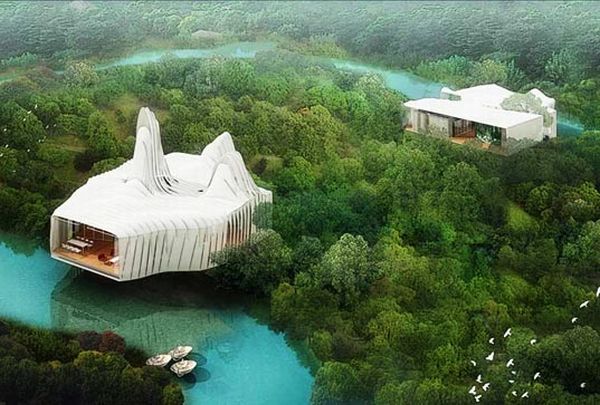
Bird Island is a spectacular urban renewal project developed in Kuala Lumpur, Malaysia. The designers, Graft Lab architectsâ project encompasses a zero energy home that is made of silicone glass fabric that is a sustainable source. Its light and flexible structure allows it to wave organically with the breeze. It is an airy spacious structure that uses an assortment of building practices that are energy-efficient. The building includes a lightweight bamboo frame that is wrapped in an environmentally-friendly and tensile fabric, which reflects sunlight and keeps the interior cool evading the need for AC.
4. Solar Powered House
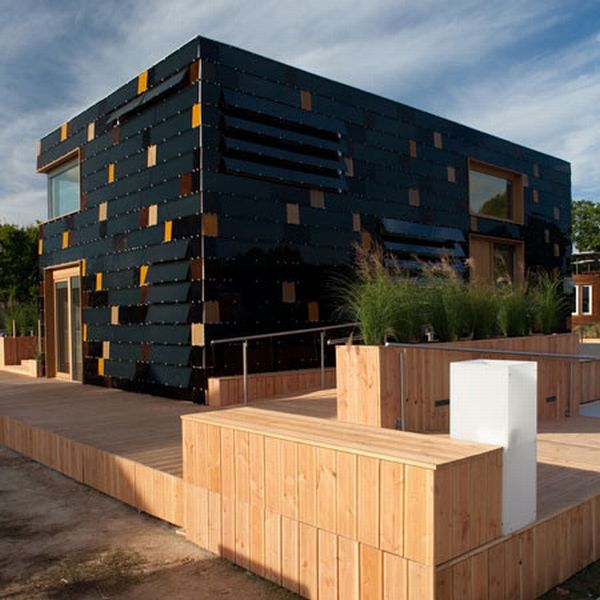
The solar powered house is a creation of Germanyâs Technische Universitat Darmstadtâs students. It is not a typical German house design but is an energy efficient home plan. With roof clad in solar cells, the cube shaped house is a two-storey house concept that is equipped with well insulated automated-lourve window shades. The houseâs additional features include hide-away furniture as well as appliances.
5. MK Solaire Smart Home
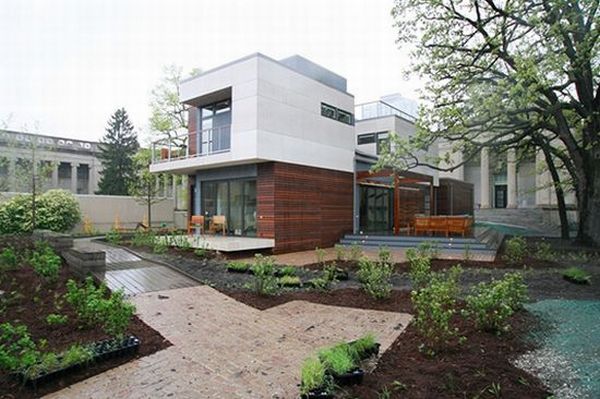
Called as the Greenest home in Chicago, the mkSolaire smart home is built to fetch a healthy living to the city. Designer Michelle Kaufmann has utilized smart technologies as well as eco-friendly construction materials. This 2,500-sq. ft. smart home includes a luxuriant living roof, a solar-electric generation system as well as a rain-water collection system that minimizes the environmental impact without having to compromise on the comforts. It has advantageously placed windows that offer abundance of natural light revealing the bright interior of the house. MK Solaire Smart Home is a perfect dwelling place for an eco-conscious and style-conscious urban family.
6. Solar-powered MercuryHouse
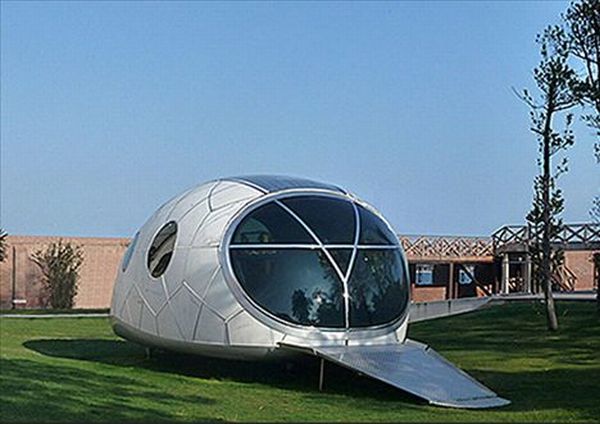
Its fairy spacious like some of the apartments, the Walking House is not a house in real but is a modular dwelling system. It enables a person to lead a serene nomadic life by moving slowly through the city. The designers has built it as such that it has negligible impact on the environment, thanks to the use of solar energy, wooden stove and small windmills. The house is inspired by the Romanà carriages that wandered throughout the Europe during the 18th century and is equipped with all the things you will need to be alive, causing minimal impact on the environment.
7. House on Water
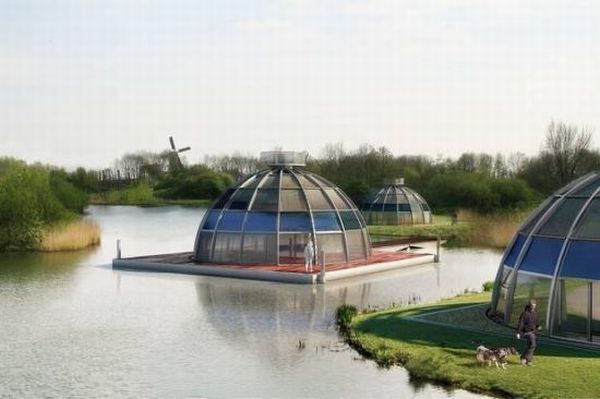
How would you like to live in an eco-friendly compact home? The MercuryHouseOne concept has graduated from being a concept, to reality. The pod-shape makes it look like itâs from the future, and the set of solar panels at the top of the building also add to that effect, as well as allowing the energy to flow into the home all year round. Despite it measuring just 9 x 4.5 meters, this pod-shaped mobile lounge is still lightweight, and provides a lot more space than someone from the outside can anticipate. While you probably wonât be living it in all year round, it could be a nice getaway place.
8. Solarsmith Green Home
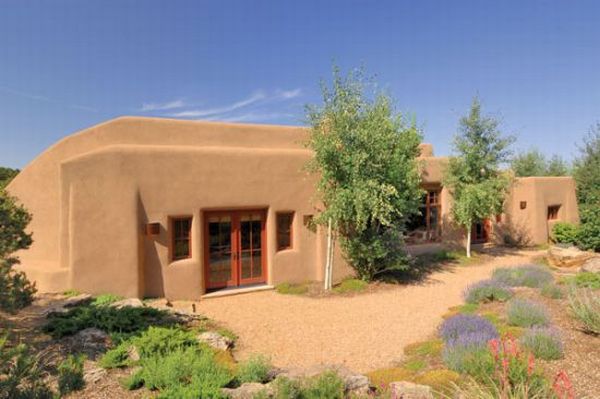
Solarsmith is a Sante Fe green building firm that offers eco-friendly housing solutions that do not forgo style or comfort. New Mexicoâs The Barr residence is one such house, which has an exterior that makes good use of xeriscaping utilizing low-maintenance native plants that require less water while blending beautifully with the surrounding desert landscape. Mitchell Smith, Solarsmith owner, is a proponent of thermal envelope construction of the exterior walls. These walls are double framed in the midst of a 2 inch layer of closed cell insulation foam outside. They are composed of dead spruce trees whereas the windows are made of pine from managed local forests as well as the cherry wood flooring, which is FSC-certified.
Additional green features include a 10,000-gallon tank to collect the runoff water from the roof and distribute it to the landscaping. It also has a subterranean reclaimed water system for irrigation, natural gypsum plastered walls along with energy-efficient compact fluorescent lighting.
9. Eco Capsule
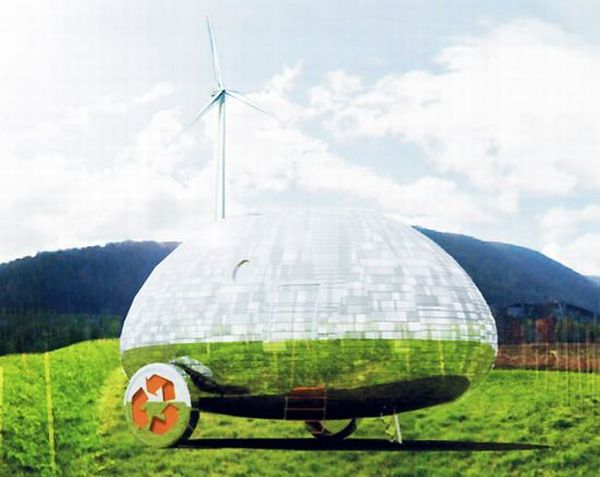
Nice Architectsâ Rolling Stones capsules has gained inspiration from the gypsy wagons, which serves as both living quarters as well as backdrops for gypsies who work as entertainers. This is a complete mobile unit, which can be towed behind a vehicle. When at a standstill position, the capsule can be expanded to make an open air studio space or say a mobile stage. Its round shape resembles a rock in a meadow and blends well with the natural surroundings with the use of a reflective surface that are made using recycled aluminum can tiles. The rest of the structure is made from local wood as well as OSB panels.
One unit runs 270 sq feet and can comfortably accommodate 2 people and 6 people can stay in it when needed. It has a bedroom with a double bed and closet, a bathroom with a toilet, shower and sink, and living room with a kitchen. The capsule has a reservoir on top that collect rainwater and also can serve as a sleeping space during emergency. It is a pretty cute and compact little unit that has all the amenities required to lead a comfortable yet an environment friendly life.
10. SLIDES Solar House
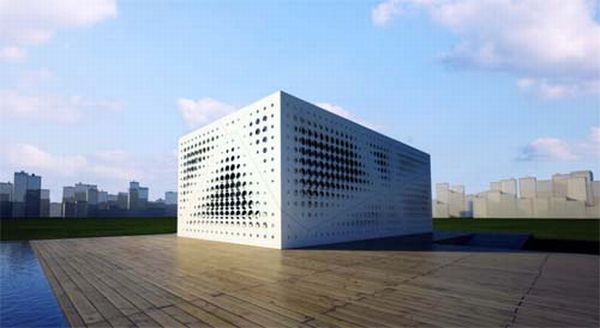
SLIDES Solar House adapts as well as adjusts to maximize the efficiency of solar power at the same time keeping the occupants cool. It is a solar-powered living structure that is designed in order to tackle the local sustainability challenges. This Solar House showcases how modern architecture can enable utilization of the efficient solar energy making it a net zero energy structure. Solar panels are fixed to the roof for power. The main obstacle being the desert climate of Egypt it needed an effective cooling system. Nevertheless, this design makes best use of natural ventilation which leaves no further requirement of air conditioning.



