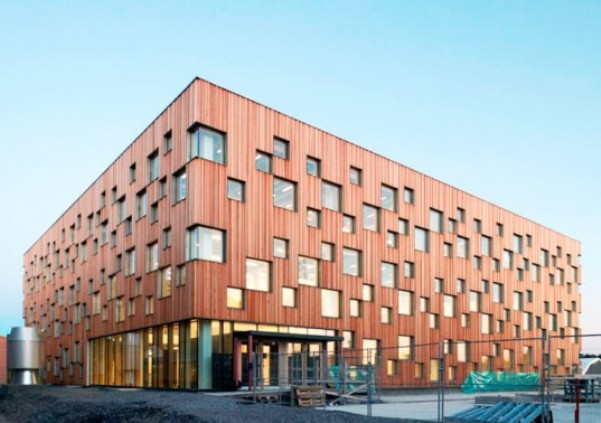
Here are ten ‘green’ learning facilities that comprise of institutions ranging from primary schools to universities which not only provide a sustainable and eco-friendly learning environment but are also very modernistic and stunning in their architectural structure as well! These eco-friendly learning facilities are designed with great care incorporating various energy saving features such as optimum use of daylight, sun shades, natural cooling, renewable sources of energy and green roofs.
1. Barcelonaâs Beautiful Martinet School Boasts a Sun-Shielding Ceramic Facade
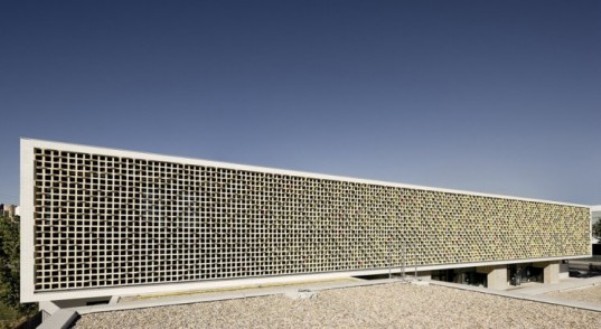
The Martinet Primary School that is located in Barcelone, Spain is a beautiful structure that has a multicolored facade made out of ceramic tiles which functions as a massive sunscreen. Designed by Mestura Architectes, this innovative green design provides ample natural ventilation inside the building while the ceramic facade provides protection from the sun. Each side of the building is given a different hue of tiling which give a mosaic look to the structure. The building is constructed by using durable materials, and since the area of the land was small, the structure was made in a U-shape so as to make the most of the limited area.
2. The multicolored Sra Pou Vocational School is Hand Built Using Locally sourced Materials in Cambodia
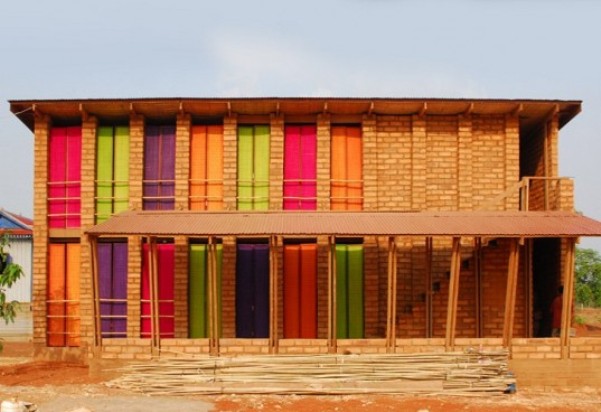
The Sra Pou Vocational School in Cambodia has been completed recently and is a beautiful display of how local and naturally acquired materials can make a colorful and green school. The structure has been designed and constructed by a relatively new architectural firm from Finland. The designers have made used of the locally made red bricks and have designed it to make sure that there is ample ventilation. The school has been made entirely by using manpower i.e. the local people. The vocational school is a two-story high and an open structure with colorful handcrafted shutter used to shield the inside from the sun. The huge porch that is covered is used as the outdoor community space whereas the inside of the structure is where the vocational workshops, toilets and storage area is located.
3. Swedenâs UmeÃ¥ Architecture Academy Punctuated With Pixelated Windows

UmeÃ¥ University’s latest Architecture Academy was designed by Henning Larsen Architects and the project would be completed by 2014. This new building is highly sustainable in design and makes the most of daylighting. The architects have contained the building inside a wooden facade that is made out of local larch wood and they punctuated it entirely with hundreds of little windows. The building also boasted of an integrated lighting, heating and ventilation system that reduced the energy usage of the building by a half!
4. Nanyang Art School in Singapore: A unique building with a curved grassy top
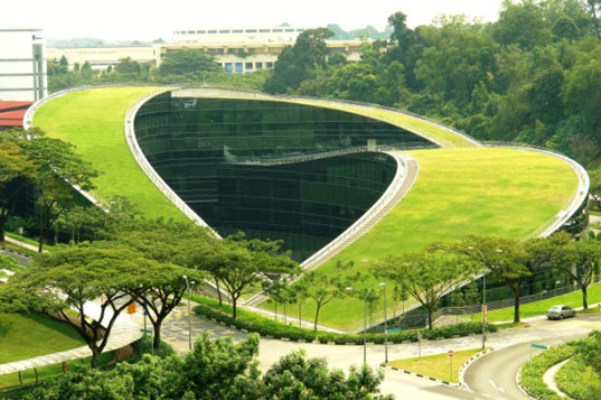
The brilliant School of Art, Design and Media at the Nanyang Technological University in Singapore is an amazing piece of architecture which not only looks very futuristic but is also eco-friendly as well. The facility is 5-story tall and looks like a sweeping green structure with a green roof that merges extremely well with the vegetated landscape that surrounds the campus. The structure has a glass facade that protects the structure from the heat of the sun and also provides a delightful view of the surroundings. The building uses natural daylight in an optimal way as it is filters through the surrounding greenery in a diffused manner. The curved green roofs give the structure an entirely different look and they also serve as gathering spaces; they insulate the building and also are used for harvesting rainwater.
5. Sidwell Friends School, Washington DC, USA
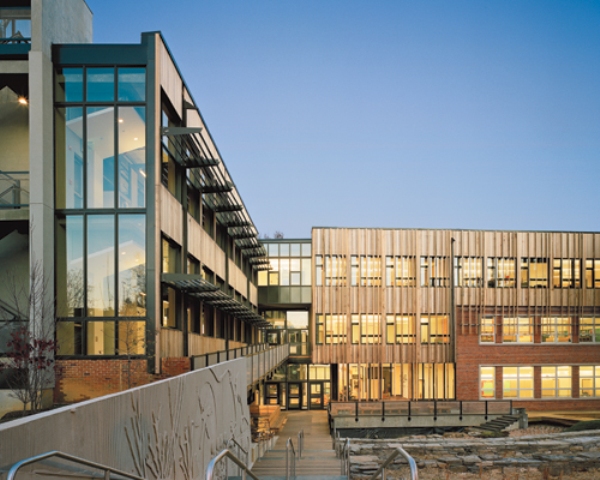
Designed by Kieran Timberlake the extension of Sidwell Friends Middle School is a sustainable environmentally-friendly design that was completed in 2006 and has also been accredited with the LEED platinum certification – which is the highest ranking by far! This ‘green’ building not only is beneficial to the environment but also provides a very long-lasting educational advantage too. The 3-storey annexe building has an outdoor courtyard that has been turned into a beautiful wetland area which is used to treat the waste water from the school apart from being a rich habitat for wetland wildlife. The roof of the annexe is affixed with an array of photovoltaic cells which harness solar energy and provide for 5 percent of the electricity requirements of the school. Externally, the facade is also coated with top quality glazing whereas the interiors are kept passively warm and cooled whenever necessary by using the windows and louvres. There is also a solar chimney on the roof top. There is also a ‘Building Dashboard’ which keeps the students informed about various statistics pertaining to electricity and water consumption – which they can compare and try to reduce. A lot of the construction was done by re-purposing and recycling old materials and most of the raw materials were sourced locally.
6. Arizona State University Walter Cronkite School of Journalism and Mass Communication
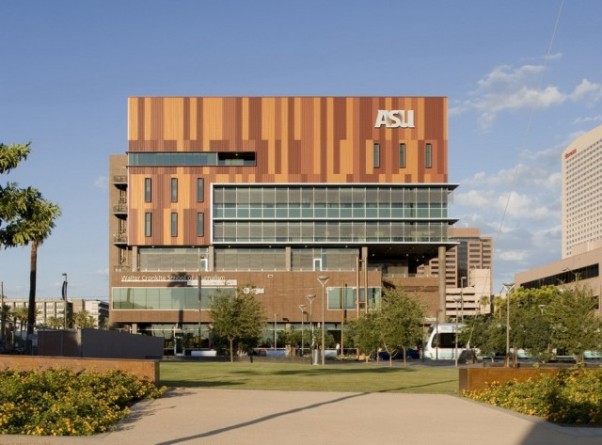
The Arizona State University Walter Cronkite School of Journalism and Mass Communication is situated in Phoenix, Arizona and is a recently constructed 6-story structure that is approximately 110 feet tall and is spread over 225,000 square feet. This LEED Silver accredited institution is a great development in bringing about sustainability in architecture in Phoenix. Designed by Ehrlich Architects, the exterior of the tower is covered with masonry, glass and multicolored metallic panels – which represent the Radio Spectrum, symbolic of journalism. There are huge sunscreens on all four of the exterior facades that protects the interiors from heating up. Natural ventilation keeps the inside of the building cool and hence, the electricity requirements are much lesser.
7. Hawaii Preparatory Academy Energy Laboratory
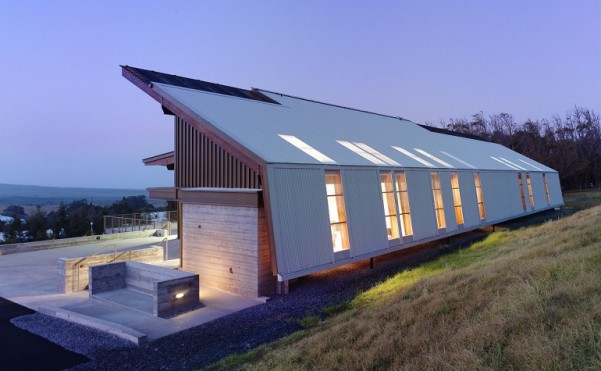
The Hawaii Preparatory Academy Energy Laboratory is a 100% sustainable building . The main objective of the project was to educate students about the need to protect the environment and create sustainable living solutions. The construction was completed in January last year. The building is vying for a LEED Platinum certification as it has strictly conformed to the norms prescribed such as sourcing the materials locally, generating electricity from solar and wind energy,. The laboratory only uses 8% of the energy that it generates and the remaining is reflected back to the campus grid. The building has rain harvesting facilities along with waste water treatment and also uses solar thermal panels for heating water. The entire structure is ventilated naturally with a radiant cooling mechanism that is used in place of air conditioning. The interiors are naturally lit using daylight.
8. School Bridge
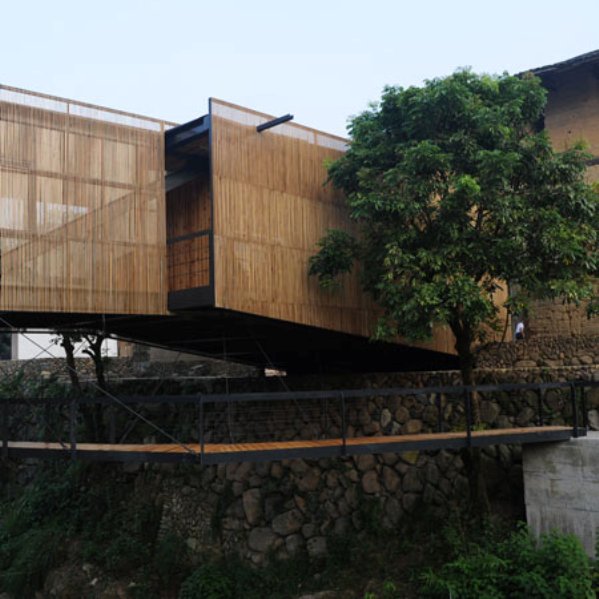
Designed by Li Xiaodong in collaboration with Atelier, the ‘School Bridge’ project is located in a distant village in the Fujian province of China. The School Bridge provides a dual function – a school and a bridge – apart from a spiritual role as it inspires the village to carry on with traditional techniques. The School Bridge strategically connects two historic castles across a small river and also functions as a school – making it a symbolic representation of past, present and future.
9. Manassas Park Elementary School & Pre-K, Manassas Park
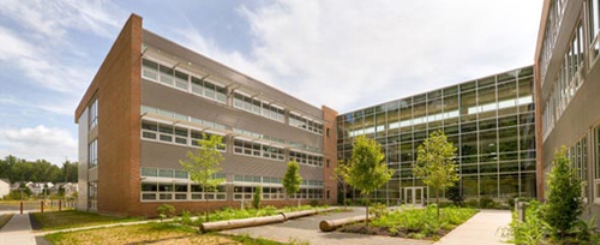
The Manassas Park Elementary School & Pre-Kindergarten (MPES) project was designed by VMDO Architects and has also been recognized by the AIA (American Institute of Architects) and COTE (Committee on the Environment) as one amongst the top ten best sustainable architectural designs that are environmentally friendly. The education institution aims to educate its students and turn them into environmentally-sensitive citizens. MPES aims to teach its students through the building itself which has been designed in a way that it showcases a lot of learning experiences. The MPES has won a lot of awards and recognitions for its educational architecture.
10. Homer Science & Student Life Center
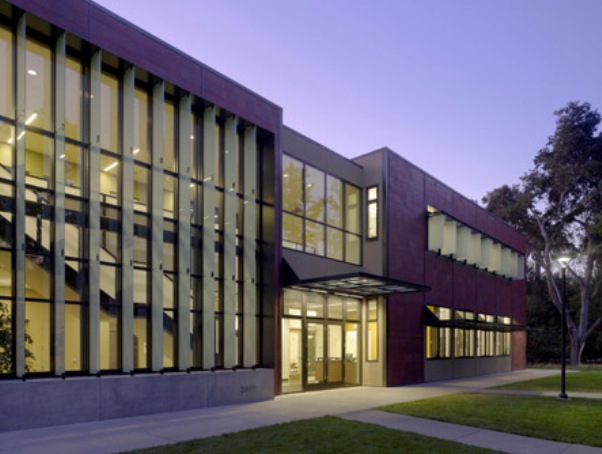
The Homer Science and Student Life Center is the new building that functions as an extension to the Sacred Heart Preparatory and is a ‘green’ structure that is in conformity to religious practice of saving the earth and taking care of it. This sustainable structure was designed by Leddy Maytum Stacy Architects and DPR Construction and makes use of solar energy. The sun is the primary source of light and day light is used to the maximum extent. There is a phalanx of ceiling fans that are attached in the corridor to flush out the warm air during the night and during the day there is a natural ventilation system that keeps the building cool. There is a stormwater management system on the roof that is covered with native grasses.


