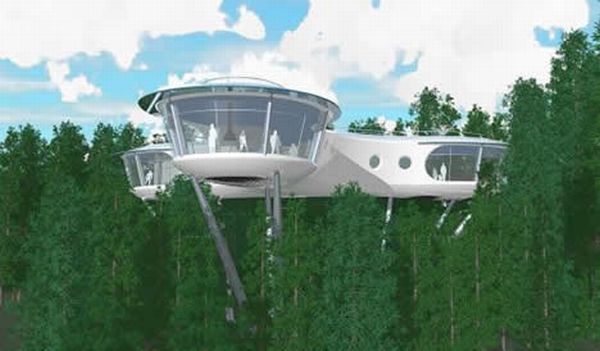The houses built to trap and distribute the solar energy during winters and reflect it during summers are the homes built on passive solar principles. These solar systems donât have any use of electrical and mechanical devices. It mainly focuses on the placement of windows and orientation of houses, doors, walls and other elements inside the house. It even includes proper insulation system such as radiant barriers and storing solar energy during daytime and release heat at nights during winters. The houses are affordable and at the same is energy efficient.
1. Purdue University
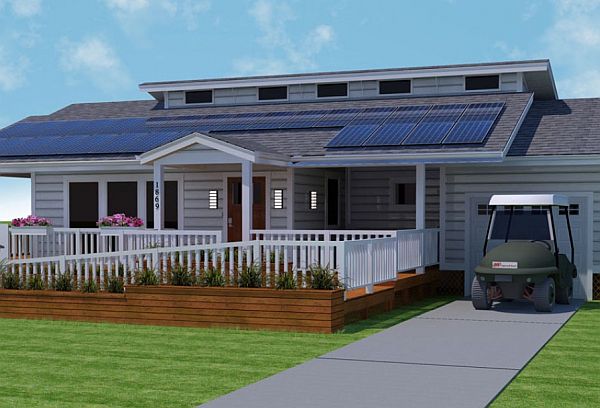
The architect Sarah Miller and his team built an INhome which was a model by Purdue University presented at Solar Decathlon 2011 of U.S. Department of Energy.
a. It had a commercial appeal. It used photovoltaic system to produce hot water without any use of evacuated tubes.
b. Conventionally the exterior is made with wood frame but here they used SIPs (Structural Insulated Panels). It helps in increasing the thermal bridging.
C. Arched like roof are made. The high windows, as in churches, are placed at the top of vault. When the clerestory windows and windows at the front of the house are both open, the hot air moves out through the peak windows and fresh cool air enter home through front windows.
d. The maximum part of home faces south to utilize the solar light for heating homes and other purposes during winter without depending on any mechanical systems. As per summers, there is shading in form of 2 foot overhang to prevent heat from entering into the house.
e. The major challenge for team was to convince people that switching from normal living system to solar living are no difficult task. It doesnât compromise with the comforts and facilities one is used to.
f. It is quite affordable. The budget is as low as it could be.
g. The team plans to place the INhome in a neighborhood of America and move people in. It will observe it for 5 years to overcome difficulties that come during the stay of family and make it commercially available for people.
2. University of Tennessee
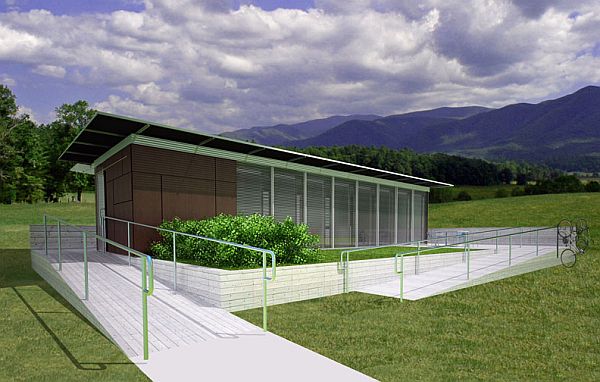
The University Of Tennessee came up with their model, living light, for Solar Decathlon 2011. It takes inspiration from cantilever barns of Southern Appalachia. It is made with a wide range of applications and climate.
a. The team tried integrating some multi complex systems in their architecture. There is a use of both passive and active systems as per need. It uses innovative ways to fulfill the needs of people.
b. The design includes a facing system made with alternative translucent and transparent panes with horizontal blinds. There are sensors to that control electric lighting even provides a LED strip at facing system. One can even program it accordingly for entertaining guests or movie watching.
c. The lighting and shading provided by glass panes is for all times.
d. Ventilators follow passive system with allowing warm or cool air accordingly.
e. The photovoltaic system can trap sun rays at a 360° area.
f. It mainly aims at population with income of $100000. The team has blended design, technology and science in the best way they could.
g. The team is willing to display their model in public in future.
3. New Zealandâs Solar House
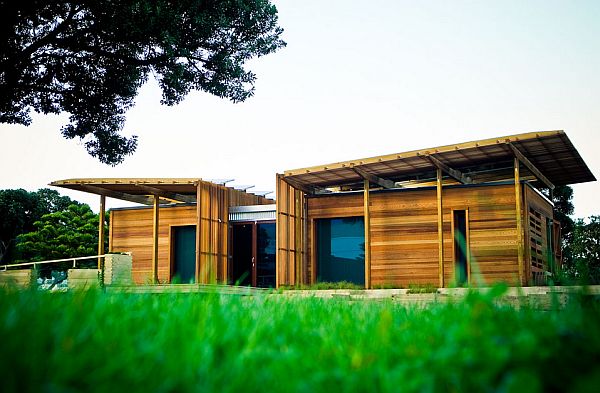
The Victoria University of Wellington made a Solar House, their model for Solar Decathlon 2011 by U.S. Department of Energy. It is a solar powered house. It made a light weight wood house that looked elegant. It takes it inspiration from beach houses. It gives a fresh and open feeling with a beautiful smell that spreads around in the house. It is quite an innovative piece of work done by the students.
4. The E-cube
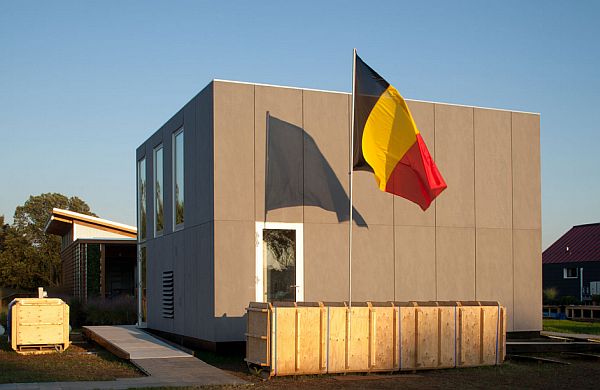
The Ghent University presents E-cube, their model, for Solar Decathlon 2011. The model doesnât really solve problems for people of all lifestyle but particular for Belgian building design. It is a solar kit that if built in factory and can be assembled very easily.
a. It aims at heating the house without the use of any normal heating system. The use of phase change materials ensures maximum heat trap from solar energy.
b. For structure they used an industrial pallet racking system. They are low in cost and are widely available. The system is available in various sizes to use according to the requirement and design.
c. The major advantage of E- Cube is the house can be built in phases if a person has low capital at the beginning. As per budget it can be continued further.
5. TRTL Solar Shell Home
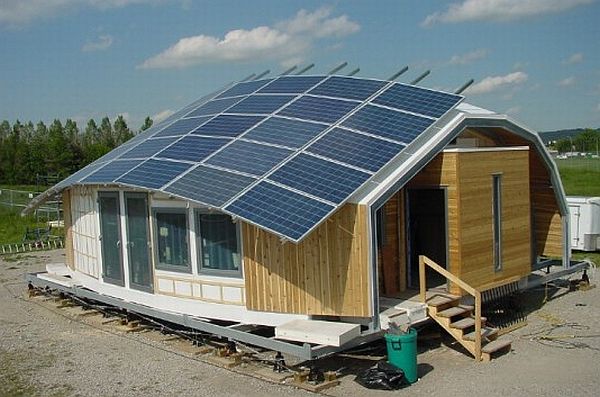
TRTL stands for Technological Residence, Traditional Living. A solar house, a model in Solar Decathlon 2011, was developed by University of Calgary. It was made with a blend of tradition, culture and requirements of common people.
a. The house is semi circular in shape that can accommodate a family or even an extended family. It has a two bedroom, a bathroom, kitchen with mechanical core, dining hall and a living room. The layout even provides facilities to hold gatherings of family or friends for meals.
b. It requires very less maintenance.
C. it has a photovoltaic system of 8.3 KW capable of running all the appliances that are energy as well as electricity efficient.
d. it has a SIP panel system and constructed with screw pile foundation. The steel frame on Titan Wall SIPs makes it fire resistant and durable.
e. it can be even relocated without any problems of ownership.



