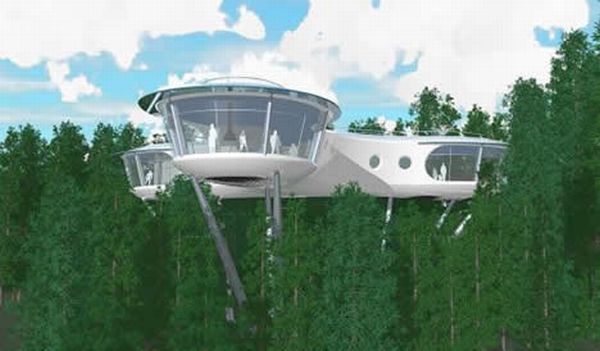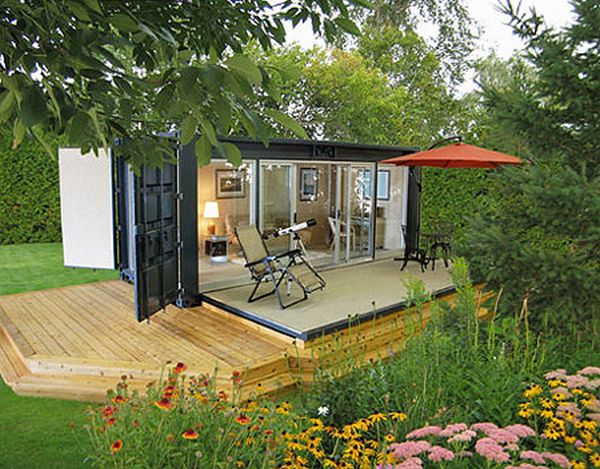
Shipping container homes are built from tough weathering steel. These are used for international trading requirements and can withstand stuffing, stacking, strapping, and used over and over again. They are very durable and long lasting which is why they are so suitable for turning them into homes.
Container homes are not a novelty although it never really took off in a big way. However, architects are now beginning to transform this efficient, affordable, and flexible material into green homes. They are becoming inexpensive homes for many people because of its versatility and flexibility. They are easily transferable, ecofriendly and suitable for extreme environment conditions as they are well insulated. Here is a list of five luxurious green homes created by using the ecofriendly containers.
1. Ecopod
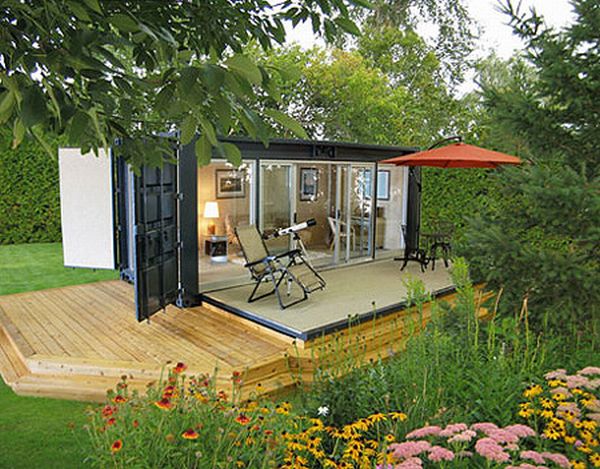
The ecopod is one such design created by Dwight Doerkson. Cutting out an entire wall off one side of the container, there is an electric winch which lowers and raises the deck door, operational with a solar powered switch. He laid the floor covering with recycled rubber tires and the walls paneled with birch plywood over a green foam insulation. The fridge is powered by solar energy and there is a composting toilet which is optional. There is a solar panel for power mounted on the roof. A unique holiday home which is cozy, practical and compactly aesthetic in its concept.
2. Greentainer
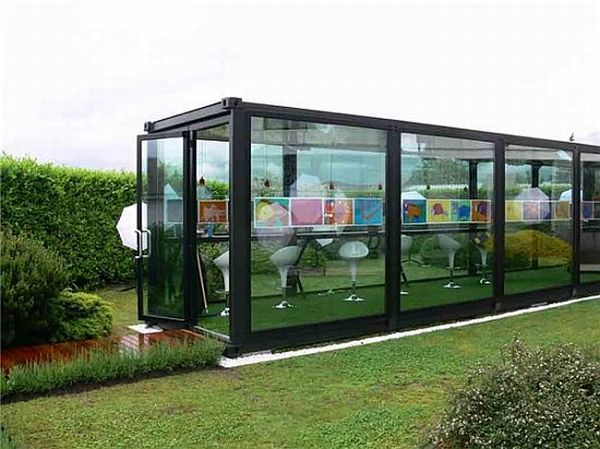
Another expression of container architecture is the one in Gandino, Italy called the Greentainer project. Using a 40 ft standard size container, it is smoothly transformed into a mobile, self sufficient and flexible structure. The rooftop solar panel provides the necessary power for operating lights, heating and cooling and other devices. Its walls are all glass to create an impression of being outdoors and its floors have been laid with synthetic green to merge with the outside landscape. It is a multipurpose Greentainer which can be used for art show, party, grand opening or any other events.The structure is such that people do not feel confined within but have the easy mobility of free space and natural environment.
3. Espace mobile
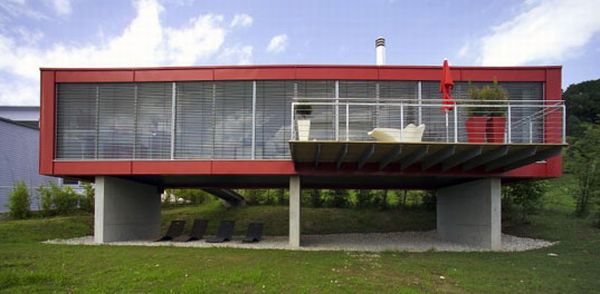
This is an affordable, modular home designed to retain heat and conserve energy with 3 years warranty. It is a customized home where it can include a balcony and different roofing and interior options. This has been created by the Austrian Espace Mobile based in Salzburg for a setting in any natural environment, flexibility and materials utilized to last a lifetime. It has been elevated and based on concrete support structures which in no way detracts its beauty but creates a spacious roominess overall. Its size ranges from 4×7 to 15 width and length. The current price of this container home is between 55,000 to 95,000 Euros.
4. Port-a-Bach shipping container holiday home
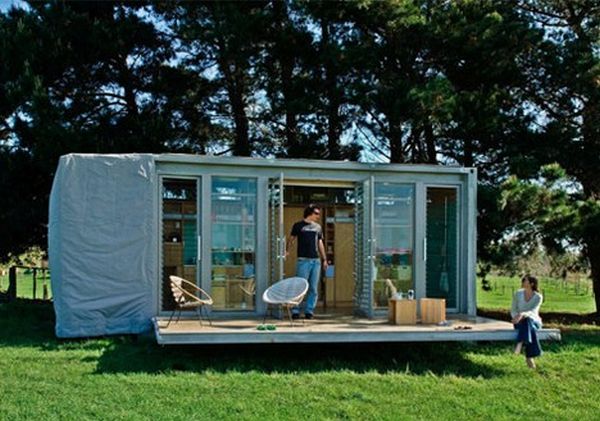
This Port-a-Bach system is from New Zealand and derives its name from the Kiwi word Bach for Bachelor Pad, referring to the many small cabins dotting the countryside. Created by the Atelier Workshop, it can easily accommodate two adults and two children, in a home that folds up into a steel shell. Every inch of space is cleverly utilized in the Port-a-Bach home. The unit is a portable home and can be dropped by helicopter or delivered by truck. it costs around $ 55,000 worth for all its flexibility and security. It has a self contained internal storage shelves and cupboards, a stainless steel kitchen, sink and composting toilet, bath with a shower, dressing room, bunk beds and double bedroom. Its versatile screens can create rooms within the open living spaces. The dock area is also sheltered by an exterior screen system which enables it to create required space particularly in the night time.
5. Sustainable shipping container home by Jim Poteet
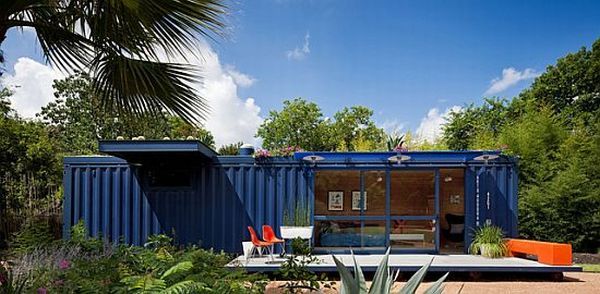
This is made from a standard 40 foot container and is a versatile playhouse, guesthouse and garden retreat. Jim Poteet created this unique home for Stacey Hill in Texas and focused on maximized use of environmentally friendly materials from inside out. The architect added a green roof to the structure to keep the temperature down and it has glass doors and windows for ample sunlight reducing the energy consumption. The floors and walls have been given bamboo covering and there is heating and air conditioning, small sink, shower and a composting toilet. Its exterior has been given blue paint making it appear cool and comforting in the renovated warehouse complex where the owner resides. The whole structure has been based on top of recycled telephone poles.



