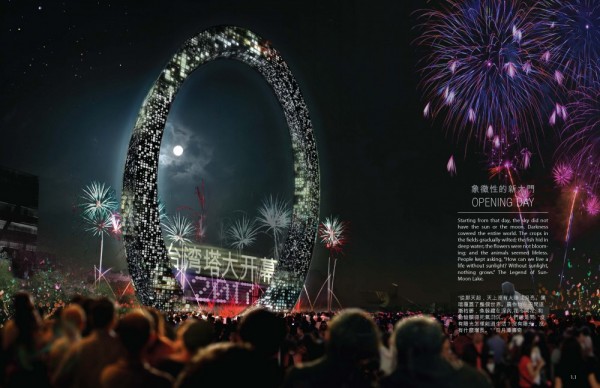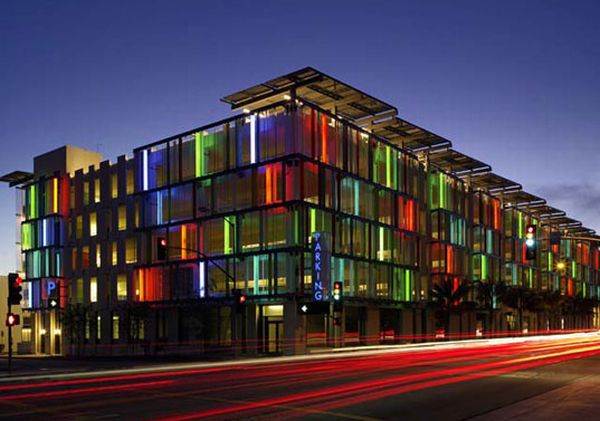
The mega structure
Taiwan is once again ready to make its presence felt in the ever thriving world of grandiose architecture and massive engineering. And this time it will be in the form of an ambitiously green design which is both symbolic in its character and advanced in its structural bearing. Yes, we are talking about the Circular Taiwan Tower – a monumental piece of sustainable architecture. To be located in the third largest municipality of Taiwan, i.e., the city of Taichung, the massive circular tower will in effect accentuate (and alter) the overall essence of the surrounding urban-scape.
According to the designers from the Chicago based firm of STL Architects, the Circular Taiwan Tower will allude to the strong elements of iconography – with unique interpretation of the content of images displayed by the building. This symbolic essence would stand out as an embodiment of urban power, which has dominated Taiwanese ‘miracle’ economy for decades. While the intrinsic complexity of the structure would translate to the modern day technological progression achieved in the expanding field of Eco-architecture. So, finally this coherent fusion of symbolism, sustainability and complexity is expected to make its mark in a myriad of avenues including local culture, industries and future trends.
What makes it mega?
The landmark tower is expected to be around a height of 320 meters. But more than its outer dimensions, the architects have taken into account the momentous allure of the total effect of the mammoth building.
Structurally, the arrangement and density of the vertical members (i.e. the beams) have been envisaged to counter stress and strain factors usually found in large tower. This consideration will allow for greater stiffness and strength, especially at the base level. In conjunction to this the horizontal layers layout have been kept minimal (with reduction in overall dead load) for accentuation of visual freedom. Coming to the foundation part, it will consist of several stories beneath the earth’s surface, while starting from the building’s bottom ring. The massive scale and girth of this foundation component will resist lateral movement along with surface and volumetric twisting and bending.
Since we are talking about building strength, the main predicament with high rise towers can be the external effect of wind onto the building. This dynamic force can result in disastrous resonance after-effects, especially if the vibration frequencies match up with the shape and size of the building. In view of this, the architects have made a detailed analysis of the circular model and the surrounding wind effect. In order to counter these problems, they have thought of a resisting design consideration. This will include the increasing of the thickness of the base (bottom) level, which in turn will enhance upon the level of stiffness offered by the building (in reaction to winds).
Finally coming to the functionality of the building, this tower will serve as the bridge between the important junctions within the urban-scape of Taichung. The city itself being located on the west-central part of Taiwan has actually increased both in scope and scale after its joining up with the Taichung County on December 25th, 2010. Thus we can comprehend the significance of a magnificent landmark that would link up the important sections within the huge conglomeration.
The building in itself will consist of a glazed cover, with the occupied parts to be draped in a system of double skin. The centrally zoned area (to be strictly utilized by the users) will be clad with permeable materials for allowance of naturally diffused light. The minimal bearing of the verticality will in turn endow an essence of visual airiness and volumetric lightness to the whole circular structure.
Eco credentials
Architecture and automotive industry are the two vast domains where green technology has made serious inroads. Environmentally conscious designs along with progression of constructional methods certainly bode well for a more sustainable future. In relation to that, the Circular Taiwan Tower will be infused with special components that not only lessen its overall carbon output but also facilitate optimum user convenience and accessibility. The cladding or the outer ‘skin’ of the structure will be embedded with special glazed openings. These openings will screen the direct glare of the sunlight onto the structural surface. At the same time these openings have been reduced from 20 to 60 percent (instead being replaced by permeable coverings) to allow diffused sunlight onto the central ‘rim’ space of occupancy. This reduction in volume will allow for use of lesser quantity of building materials. Energy will also be saved by the innovation induction of natural lighting during the day time.




