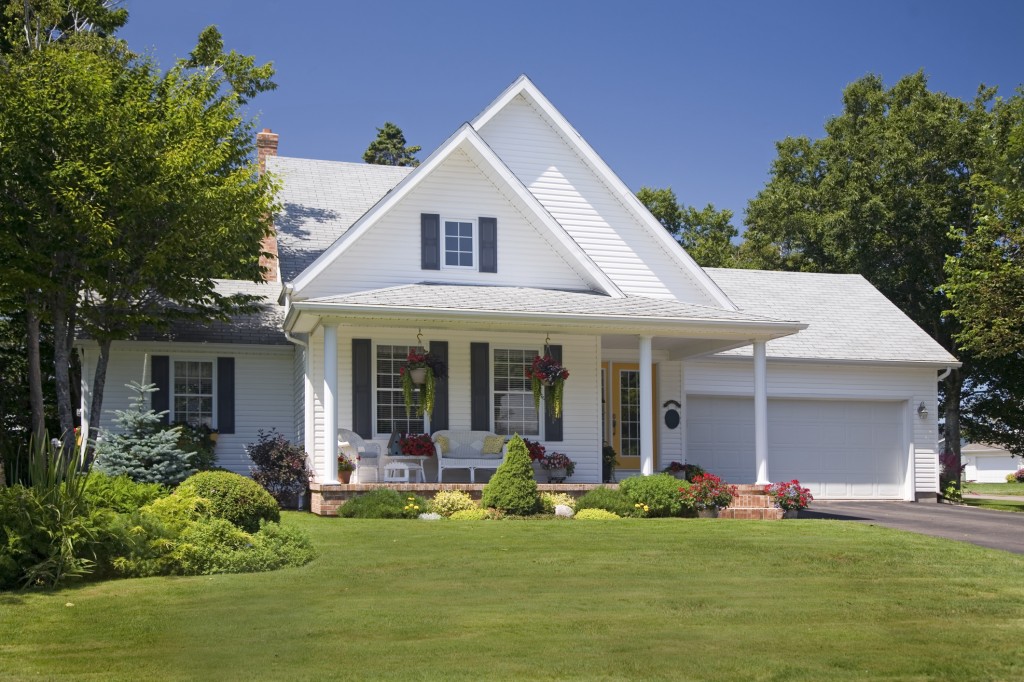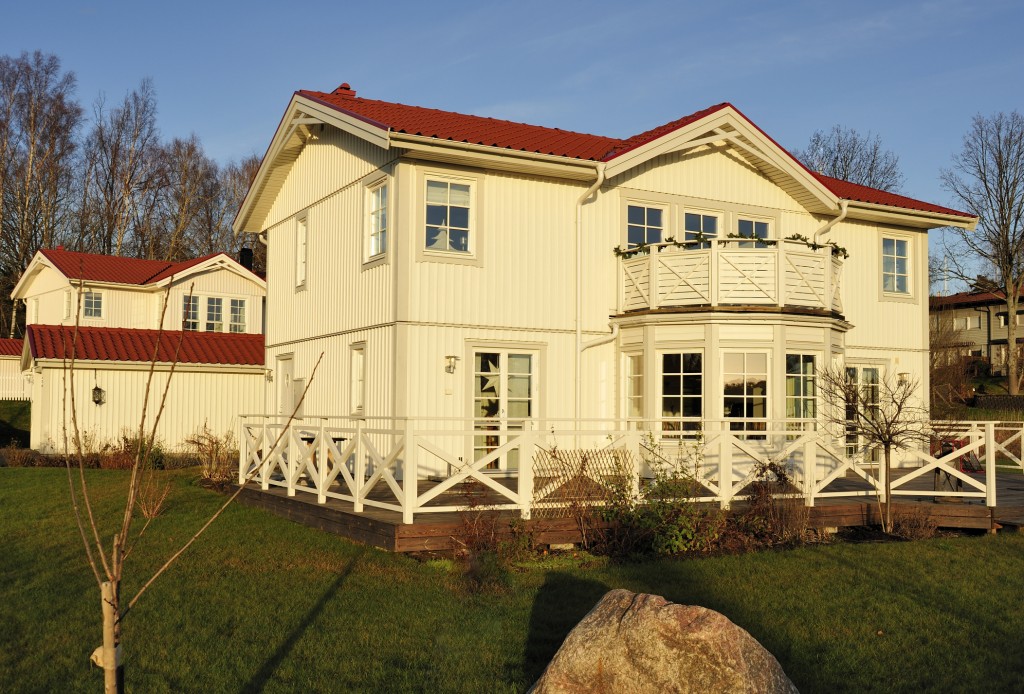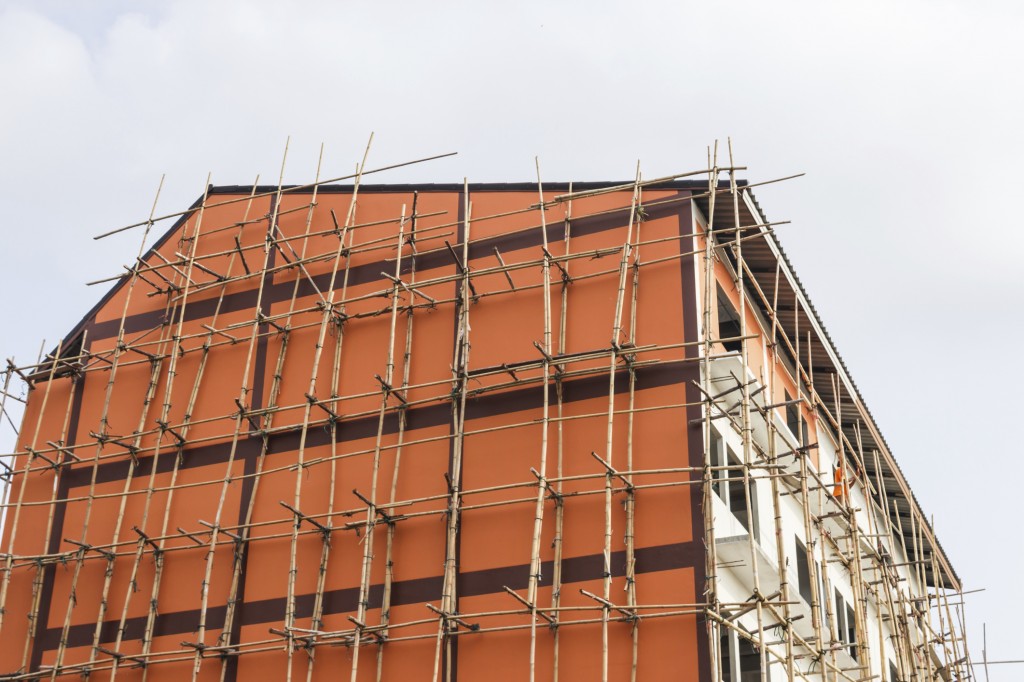Wood is once again in fashion as a material for construction. Both engineers and engineers are reinforcing the use of wood as an eco-friendly yet fast solution to contemporary construction that results in the production of a significant amount of carbon footprint.
[box_dark]Glulam: Eco Friendly Building Made Simple[/box_dark]
The completion of the recent eight-storey office block in Austria made up of wood and concrete, as well as a London residential block, nine-storey high, indicates that the “plyscraper” is quickly becoming a reality. The former structure, the LCT One building, was designed by Cree, the Austrian architectural firm. The building put together from solid panels, which were built off-site using layers of wood combined with different materials, boasts of a central core of concrete, used for housing the lifts and other utilities. The hybrid floor panels are supported by vertical glulam posts from the foundation of concrete. The panels have been made using more glulam beams that remain embedded in reinforced concrete. The LCT One building seems to be similar to any traditional steel and glass construction from the exterior, but the usage of wood in the process of construction is more obvious as soon as you step inside.
Glulam is created from piecing together smaller blocks of wood to build structural elements that possess greater tensile strength than steel. The material is capable of resisting the compression to a larger degree than concrete but weighs considerably less and happens to be a lot more sustainable.
According to the firm, prefabricating the elements of glulam of the building off-site helped to reduce the time taken for construction by more than half and made sure that quality remains the same. It also resulted in decreasing the carbon footprints of the buildings. Architects believe that buildings will offer a good performance only if they are designed in the right way and are organized using a step-by-step process.
[box_dark]Benefits of CLT[/box_dark]
The building in East London, on the other hand, made use of a much lesser amount of concrete than the Austrian firm. Load-bearing floor and wall slabs along with lift cores and stairs were constructed wholly from CLT or cross-laminated timber panels. The British architect, Waugh Thistleton, estimated that they were able to prevent the production of almost 125 tons of carbon dioxide during construction of what is till now the tallest modern structure built of timber in the world, a nine-storey Stadthaus building.
CLT comprises of almost 10 layers of inch-thick planks made of wood, the grains of which are oriented at right angles to each other. This helps to transform even woods that have low grades, such as spruce, into panels that are capable of providing support to huge loads.
The development of the building, commissioned by the Metropolitan Housing Trust, was undertaken by Telford Holmes, a reputed house builder. There are twenty nine apartments in the tower along with a neighbourhood office situated on the ground floor.
Architects have now taken it upon themselves to build even higher and greener plyscrapers. The process of construction has already started on a residential block in Melbourne, Australia, comprising of 10 floors made from CLT.
Building regulations, however, still pose a threat to the progress of the development of plyscrapers. The growth of wooden structures is likely to be hampered if the regulations are not relaxed anytime soon. There are several countries which have placed restrictions on the maximum height of buildings constructed out of wood. The limit in Russia is only four floors while in Canada, it happens to be six. The limit in the biggest market for construction in the world, China, and even the United States is just a mere five.





