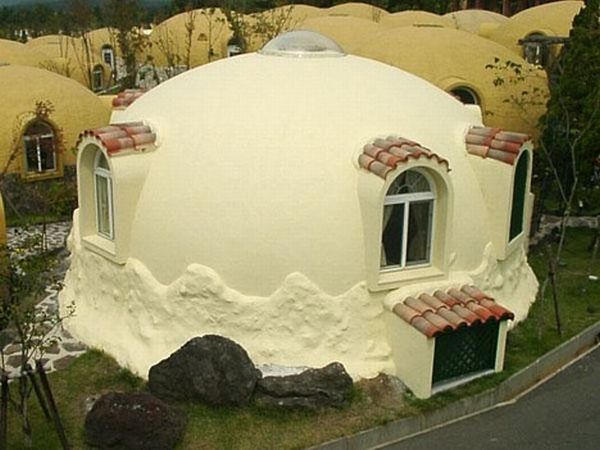
With the ever increasing popularity of ‘go green’ campaign, architects are rolling out new and modernized versions of prefabricated homes. The trend is sure grabbing the much needed attention in the real estate market.
A prefab home is built inside a factory environment, and is then transported to the site where it is assembled and placed on the foundation. Designed with the environment in mind, the prefab homes promise green living for the eco-conscious people. Here is the list of five promising designs for prefabricated homes.
1. Youmeheshe’s Organic prefab house
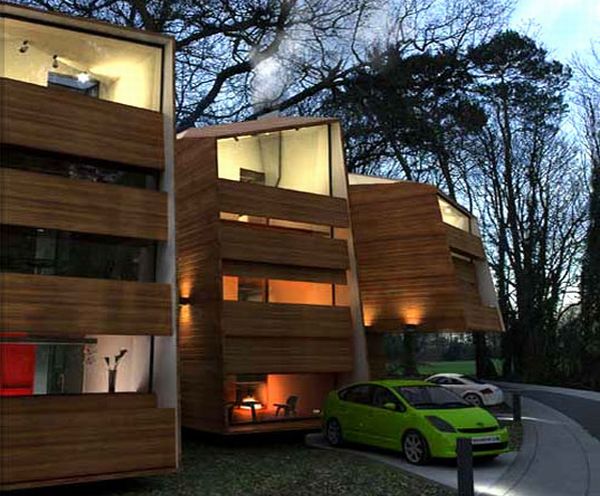
U.K. based architects, Simon Beames and Simon Dickens of Youmeheshe architects, are the creditors for the design of this eco-friendly organic prefab home. This green and carbon neutral home is located at Byron Park in Harrow, London. The architecture is constructed out of precut, biodynamically grown wooden panels that are fastened together using dowels. An interesting part is negligible use of glue in the assembling part, to avoid the release of any harmful gases. The organic house at the max can be expanded up to a four storey building with a single room in each floor. For the assembling part, the whole four storey building can be loaded in two trucks.
Assembling of the house is quite easy as it depends upon the size of the dwelling. The house is very much affordable for under $170,000. Constructed around a central core, the 7.83 Hz house, at present, comes with a variation of two and three story and is adaptable to circumstance, both internally and externally. The prefab house is beautiful and individualized to the clientâs desires.
2. ConHouse from Slovenia
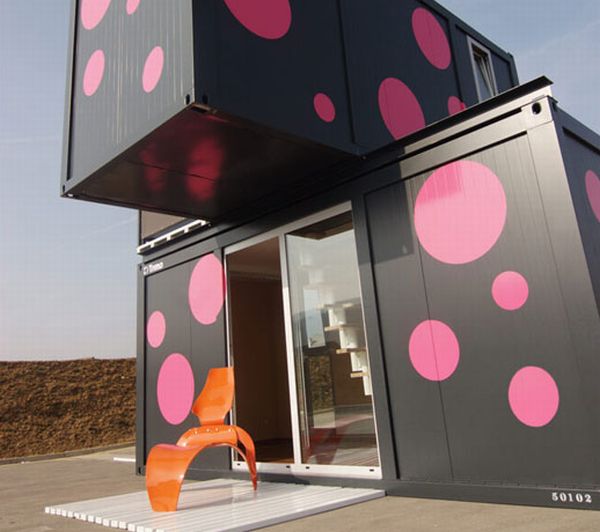
The house has been constructed from small containers that have been used for housing or work purposes. The prefab home has been designed and created by Jure Kotnik from Germany. Precisely located in Trebnje, Slovenia, ConHouse is an affordable, environment friendly dwelling option. The house is constructed by placing two containers on top of each other in a way that it covers an area of 300 sq ft (approx.) in two levels. The kitchen, dining and bathroom spaces are accommodated in one level and bedroom, living and working space in the other. The contemporary interiors and a winding staircase make the design and the look ultramodern. The highlight of the design is its flexibility. Number of containers can be added to suit the user’s needs.The funky façade and striking colors of the exteriors seek the attention of the passer-by.
3. Dome House
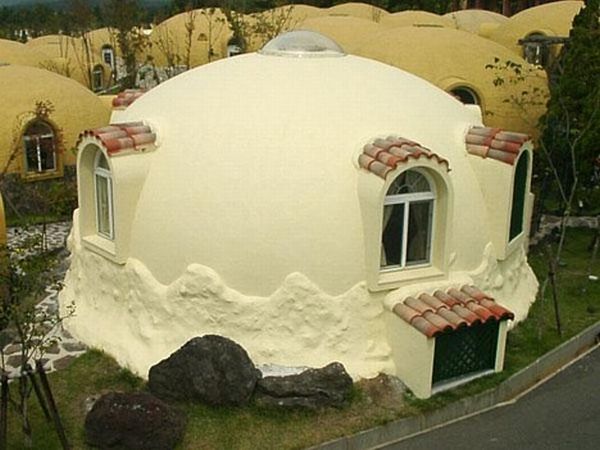
Prefab home manufacturer Japan Dome House Co., Ltd. is a renowned construction company that creates eco-friendly and energy efficient houses by making use of dense polystyrene. The igloo shaped structure made using styrofoam, commonly associated with packaging and coffee cups, is the latest addition to the list of other prefab home designs. 480 styrofoam domes are constructed at the Aso Farm Land resort village in Kyushu for lodging, retail shops and other recreational facilities. These prefab dome houses are dubbed as ‘habitat for the 21st century’, because these houses are earthquake and typhoon resistant, fire proof, and the assembling just requires a day. The Styrofoam, which is used as the basic building material is light in weight, do not rust and rot like wood and metal, and do not attract termites. Since the insulation properties of these houses are good they can reduce energy bills by 90%. The modular home acquires less space as the basic dome measures 25 ft. wide by 13 ft. high covering 475-sq.-ft. floor space, with a starting cost of $30,000.
4. Soe Ker Tie Hias (Butterfly House)
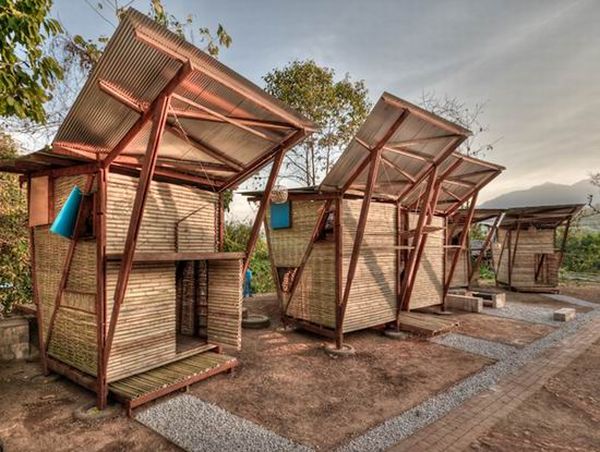
These unusual wood prefab houses are designed by TYIN Tegnestue, a non profitable firm owned and managed by a group of architectural students. Located in Noh Bo, Tak, Thailand, these houses have flip-up roofs and are thus popularly tagged as Soe Ker Tie Hias, meaning butterfly houses. These prefab houses are built from locally available bamboo, which is woven together in a customary method. The wing shaped roof so designed enables effective natural ventilation and also collects rainwater for re-use.
5. Adex eco-friendly house
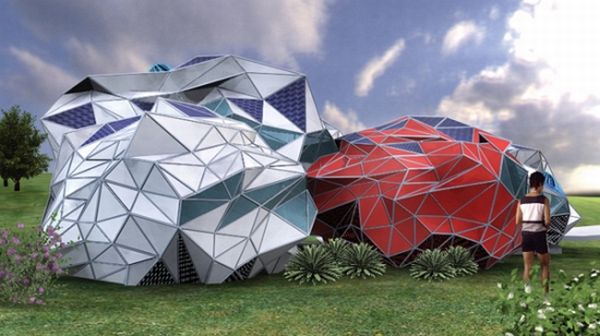
The house design meets the power needs through efficient use of solar energy. Titled ADEX, this prefabricated module-based living unit has been designed by Alberto Lara and Paula Nogueron. The innovative unit enjoys a construction system, which draws inspiration from a triangle. This system increases adaptability and independence, as the triangular modules come fitted with energy harnessing systems. This eco-friendly housing system caters to the different needs of the inhabitants and the triangular shape makes it easier to be assembled and disassembled. This also makes it easier to be moved to a suitable location. The salient features like PV panels, rainwater storage, solar heaters and grey-water recycling, makes the ADEX prefab house truly sustainable.


