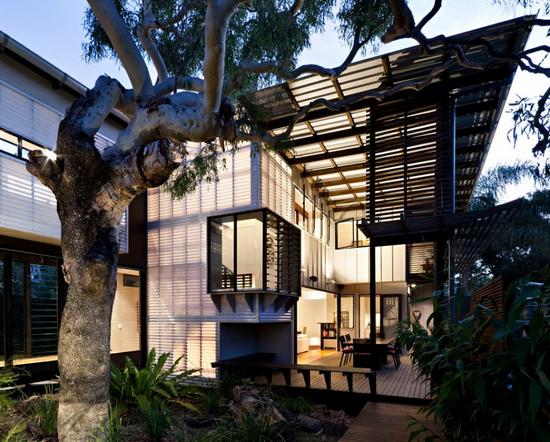
Sitting just 250 meters away from Marcus Beach is a beautiful house that forms an intricate relationship with the landscape and sensitive surrounding environment. Dubbed the “Marcus Beach house,” this dwelling is an open and light space that incorporates sustainable design principles. The stunning structure is made using timber and incorporates windows and doors are strategically positioned to capture the prevailing breezes.
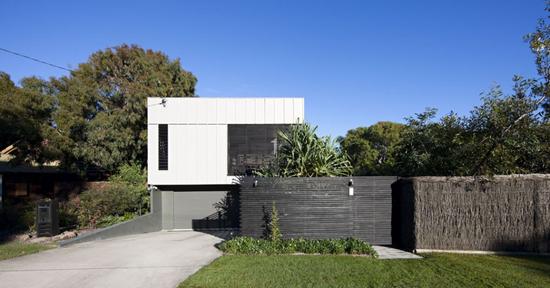
Designed by Bark Architects, the dwelling has generous amount of glazing that brings in ample of natural daylight, minimizing the need for artificial lighting. The contemporary house explores lightness, filtering natural breezes, layers of transparency and integrating indoor/outdoor spaces within dynamic patterns of light and shadow. No air conditioning devices are installed as the house uses natural cooling.
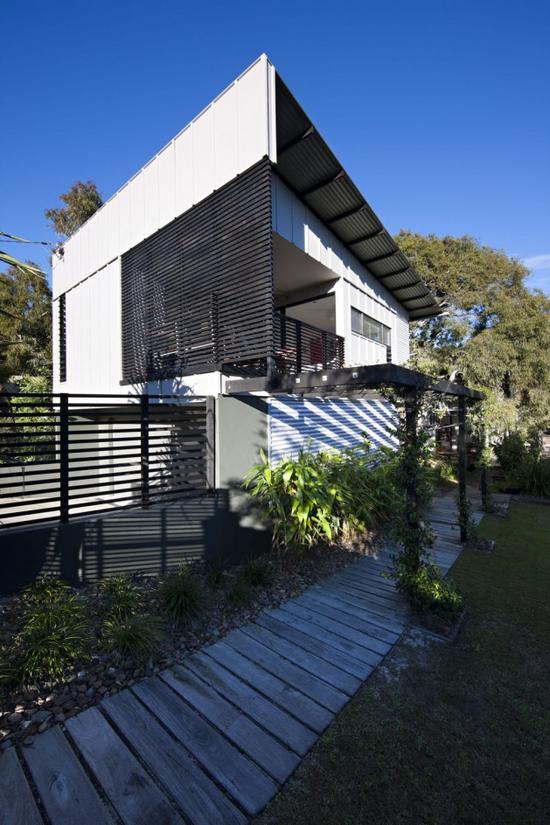
A transparent bridge linking all the pavilions opens out the light, breeze and garden views. The garden is protected by a perimeter wall, which is wrapped in endemic vines providing an acoustic ‘green’ buffer to a nearby busy road. This innovative house comprises of a courtyard, living space, bedroom suite, Laundry and Powder room, double height deck space, swimming pool and lush green garden.
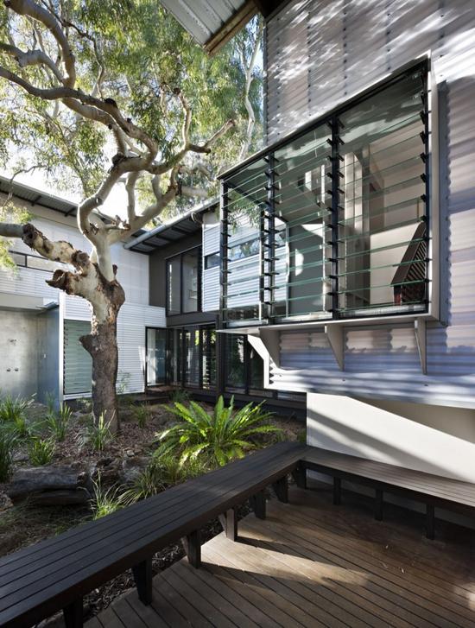
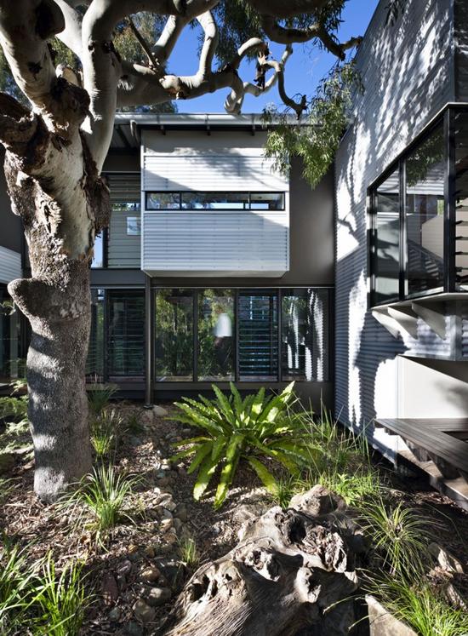
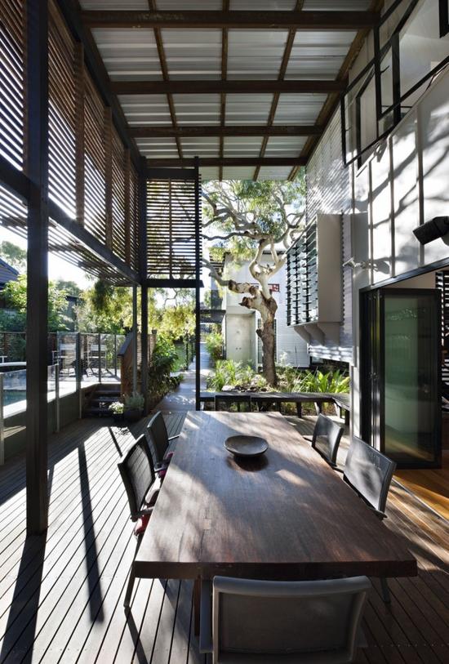
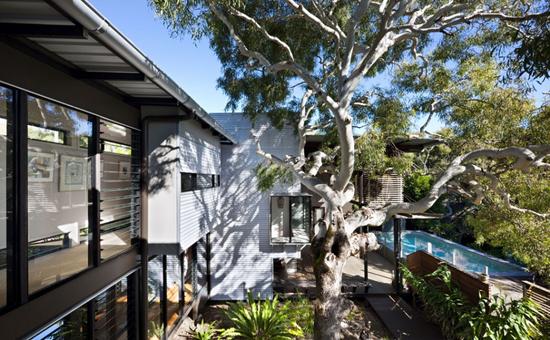
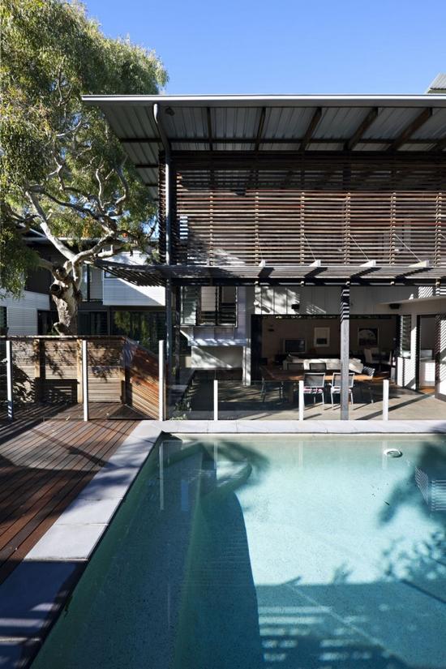
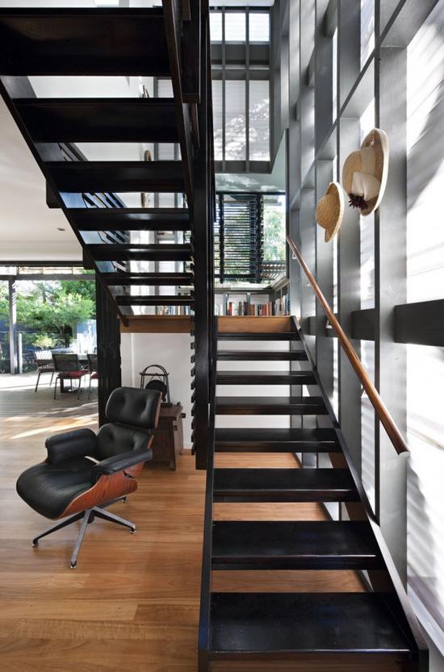
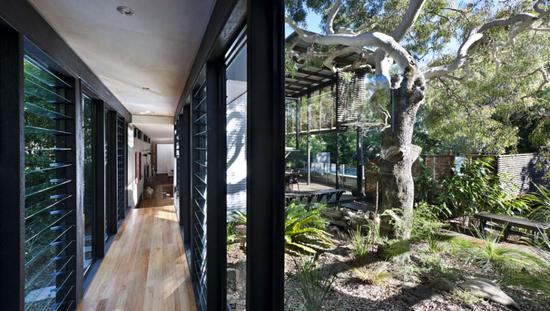
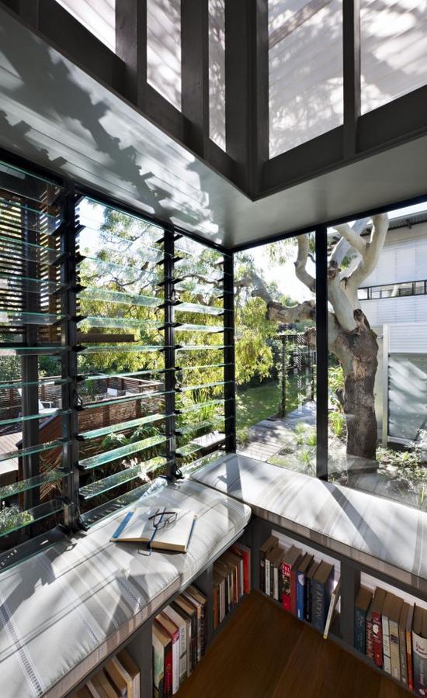
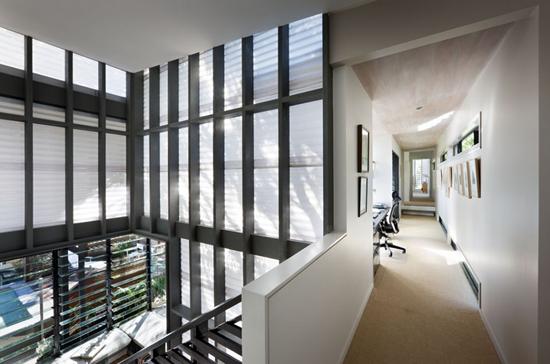
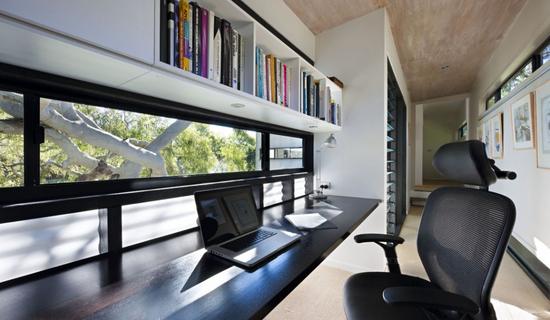

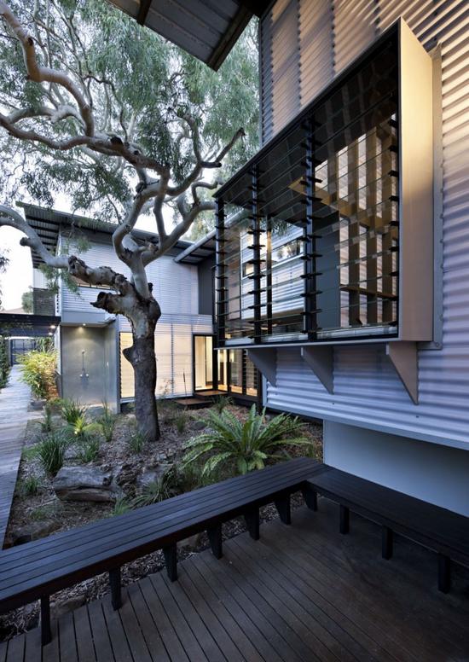
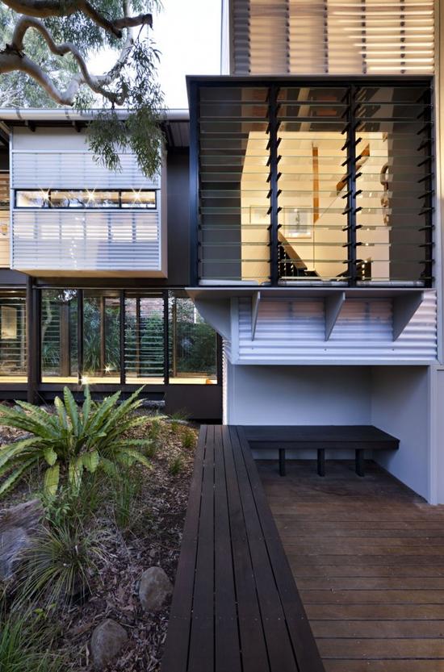
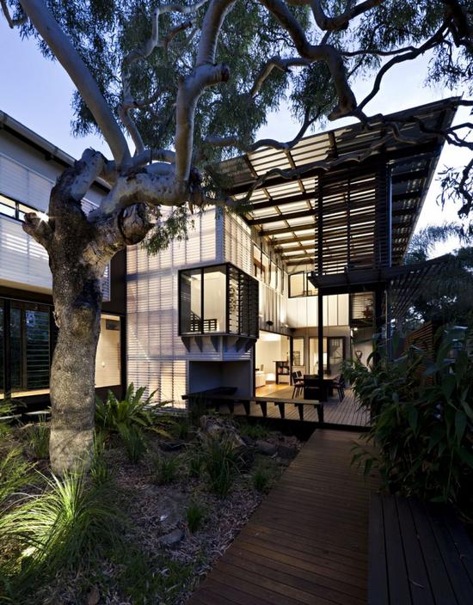
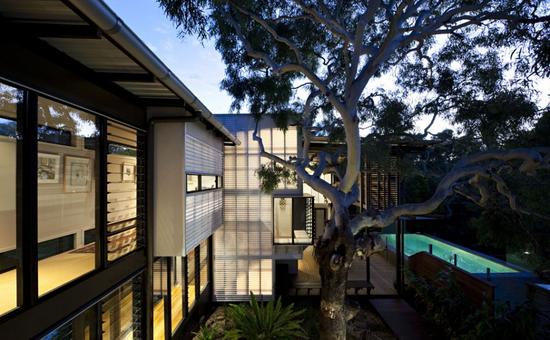
Via: TrendsNow

