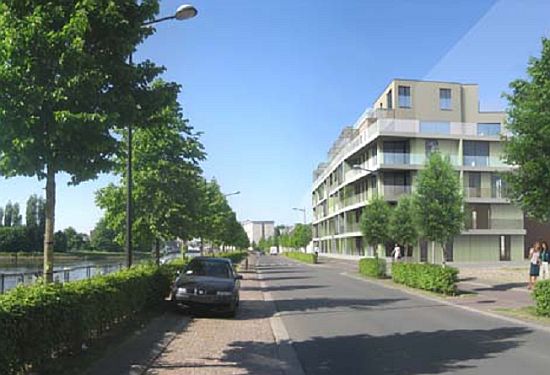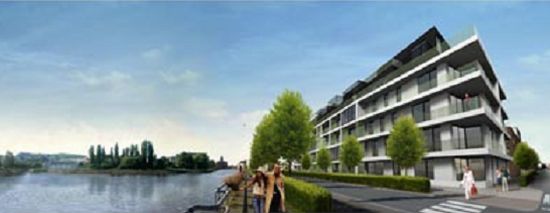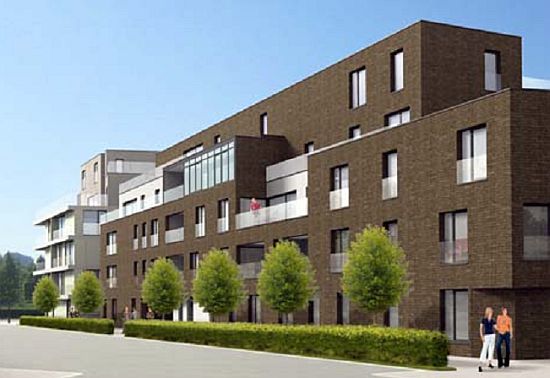
Sited along the river Scheldt in Oudenaarde, the LESKOO is a green residential project with all facilities: sports, schools, City Park with pool, marina, and all, within a comfortable reach. Highlighting some attractive building plans (pdf), interior layouts, careful selection of materials, and controlled implementation, the suburbia designed by BURO II promises optimum comfort via a green construction. Spacious terraces overlooking the Scheldt valley make this project more than inhabitable.

Currently under construction, the residential project is divided into two blocks: Eindrieskaai and Adriaan Brouwersstraat. The former epitomizes the foundation and a superstructure with large white terraces that serve as a permanent sun protection. Vertical sun shutters are fitted on all walls, except the front of the block since natural shading of terraced gardens along the river sideline any such need.

The other block takes care of the sculptural element of the site. Perfectly positioned openings and terraces seem to gel with the Scheldt in the backdrop. A number of entrances with a stable place for bikes, private gardens with grass ornamental trees and a communal garden (surrounded by concrete hedge massifs and closed by a sliding metal gate) impart an inherently green look to this section. Parking garage is trussed into the basement so that it does not play a spoilsport to the overall green nature of the residential space.

