Sustainable retreats are becoming very popular these days. The common misconception is that sustainable retreats need to be large sized. However, even small sized homes can function as efficient sustainable retreats. Don’t believe us? Well, here are 6 retreats that although very small in size, offer the perfect inspiration for sustainable homes around the world.
The Watershed House
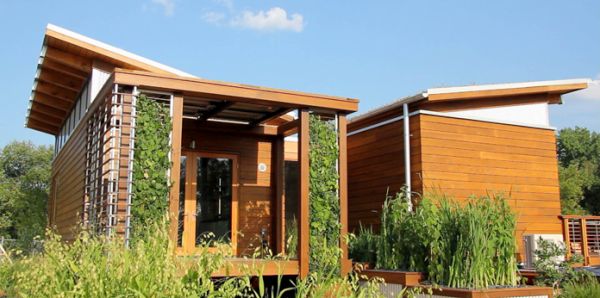
As part of a watershed ecological restoration project, the Watershed House is a 100 square foot room that has just about enough space for multiple storage cabinets and a writing desk. The home does not use a heating system. Neither does it have a dedicated electrical nor plumbing system. Rather, the house uses open ventilation and passive solar heating for its heating/cooling needs.
In addition to a south facing window that offers plenty of heat in winter and shade in summer, the retreat features a translucent polycarbonate diaphragm roof that helps offset heat while offering wonderful views of the falling rain. The water from the roof drains into a freestanding basin that can double as a front step and a reflecting pool.
The Green Zero House
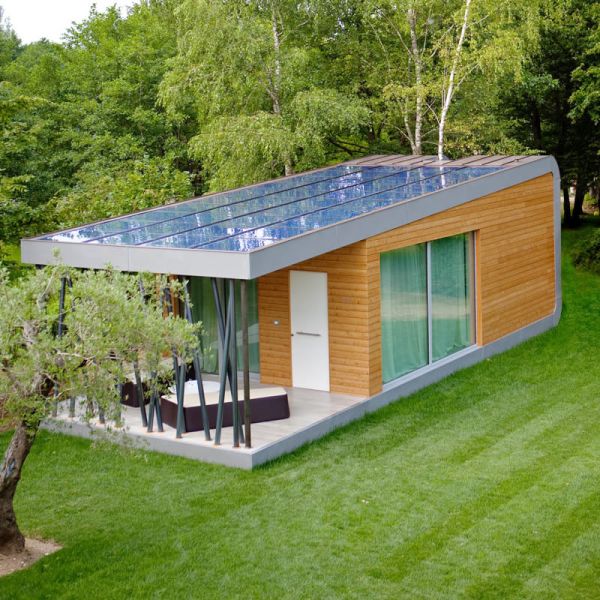
Considered as a perfect example of how a house can be stylish, fun, functional and green all at once, the Green Zero house comes with several impressive features that would make any homeowner go weak in the knees. The grid work of iron pipes in the front of the house is in fact, a hidden water collection system that supports the roof as well as channel rainwater to be used in the garden and toilet.
Wood forms the basic frame of the accommodation unit with a thin solar panel integrated at the top to harvest electricity which can be used to power the home’s interior and exterior at night.
The Soleta Zero Energy One House
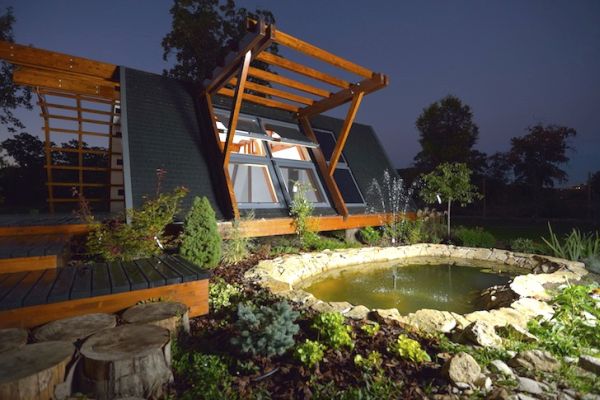
The Soleta Zero Energy One House is an ambitious project that aims the myriad benefits of flexible homes, including affordable construction and operational costs. The main highlight of the house is its unique gambrel roof design that mimics the quintessential airplane hangar or farmhouse. Made out of wood shingles, the roof comes with large sized windows on both the gable and side end while using wood peroglas to shade them as well.
While the windows offer ample light during the day, low power LEDs light up the house at night. Some of the other impressive features of the house include natural ventilation, heat recovery ventilators and a remotely monitored intelligent control system to monitor indoor temperature, air quality and energy usage.
The Taliesin Mod.Fab TM Home
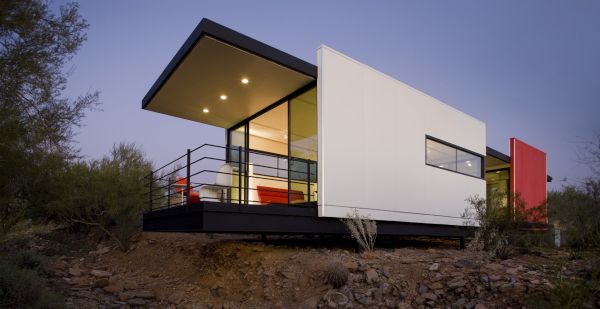
This is the perfect example of a small, simple and elegant retreat that has been modified to be truly sustainable. The home features a panelized construction method that would help speedy set up on site or in a factory, thus reducing costs related to construction and transportation of materials.
It can be easily transported from factory to the site and can be easily integrated with existing rain water harvesting systems, grey water re-use systems, low energy consumption fixtures, solar orientation and natural ventilation.
The Turtle Roof Wood Cottage
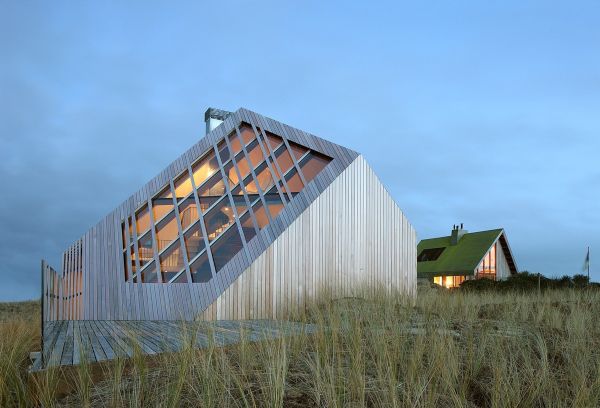
Located amidst the sandy dunes of the northern Dutch Island, the Turtle Roof wood cottage features a dune like design to blend in with the surroundings. The split level home comes with a wood slat exterior and the staircase that connects the fireplace and living room with bedrooms located underground. Offering stunning views of the surrounding dunes and the ocean beyond them, the cottage is built entirely of sustainable materials, is nearly CO2 footprint neutral and derives its power from biofuel.
The Lavaflow 3 Green House
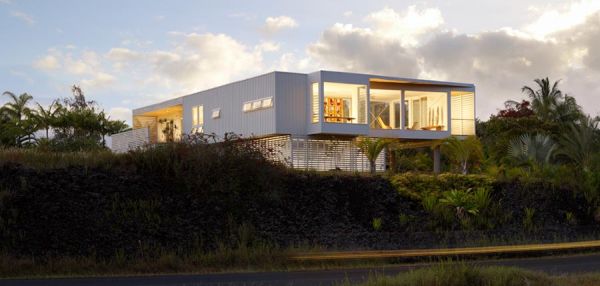
Located on the eastern slope of Hawaii’s Big Island, the Lavaflow 3 Green House is a small, sustainable retreat that sits amidst 30 acres of lush green coastal landscape. The design features a single story home made of concrete, steel and glass.
The thin and long house sits slight elevated from the ground and comes with floor to ceiling screens and windows to offer panoramic views of the ocean below. The narrow plan of the house offers ample cross ventilation which in turn promotes passive cooling. A solar heating system on the home’s south end offers enough power for lights and a heating system.
Sustainable homes have arrived and how! A lot of homeowners are using green technology, materials and methods to build their dream homes that are eco-friendly and sustainable to a great extent.



