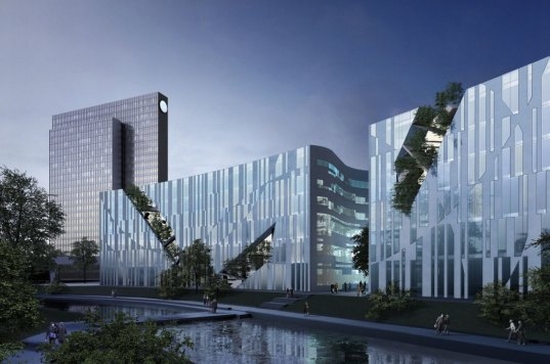
Design for the Ko-Bogen, a dynamic new office and retail complex for downtown Dusseldorf was unveiled recently. Daniel Libeskind has designed it beautifully to fit in with the surrounding historic architecture of Köenigsallee Boulevard. This amazing urban space joins two city blocks with one continuous roofline, forming a unified space for shoppers, pedestrians and employees to walk. Construction work for this green project will start sometime early in 2010.
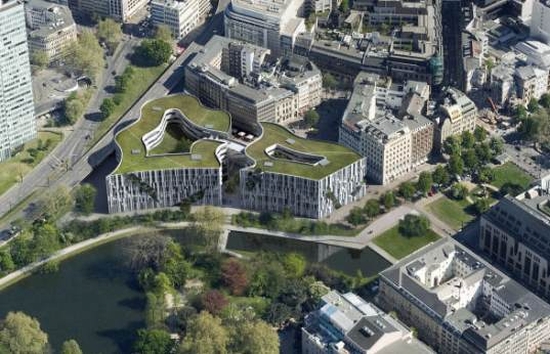
Ko-Bogen, situated adjacent to the Hofgarten, will include a green roof that will join the structure with the historical parks surrounding the downtown area. Apart from connecting with parks, the rooftop will also aid in reducing rainwater runoff and heating and cooling costs. The building will also incorporate glass and natural stone, which are primarily brought into use to complement the adjacent facades at Köenigsallee. The use of local limestone strengthens the historical context of the project.
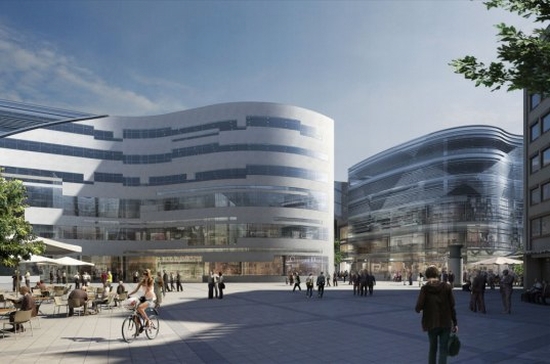
Flagship retail stores are what will be seen on the first three floors of the stunning ecofriendly complex, while the top three floors will be used as office space. You would be able to see a huge variation in window design and types of glazing that will be used. Both of these will be significant in controlling lighting infiltration and solar heat gain along with reduced energy use.
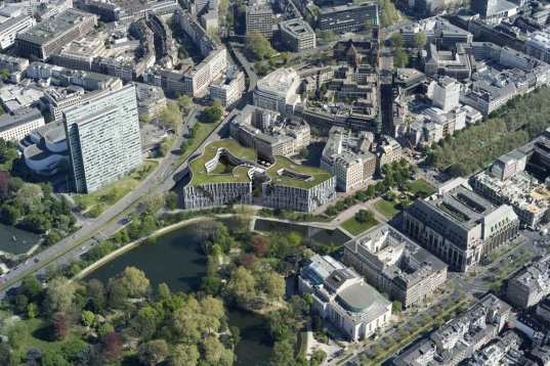
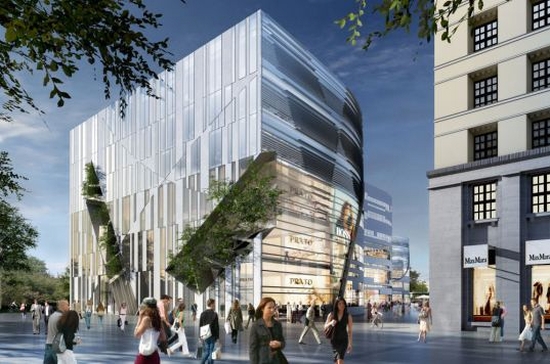
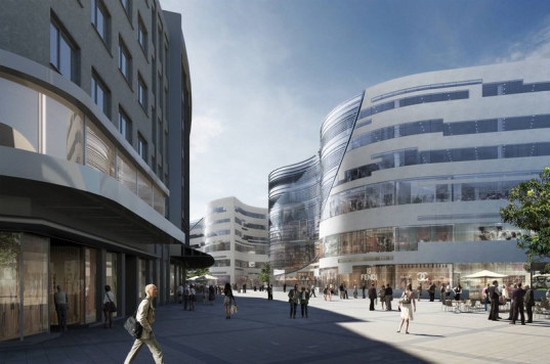
Via: Inhabitat

