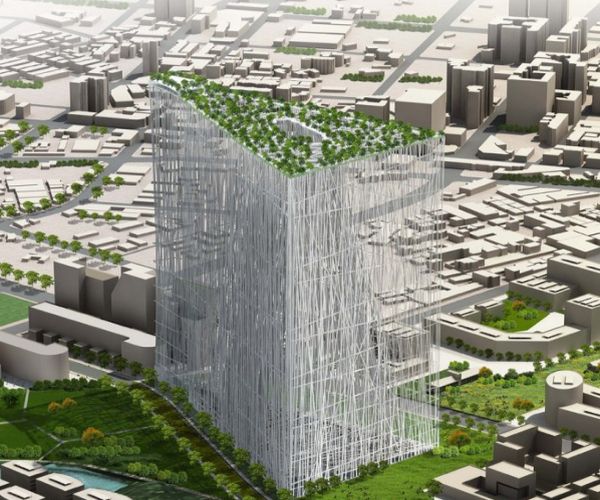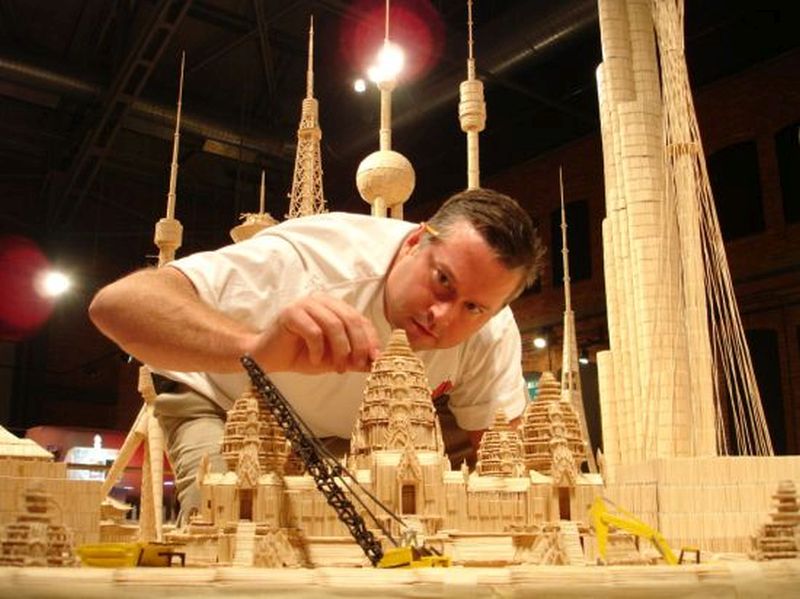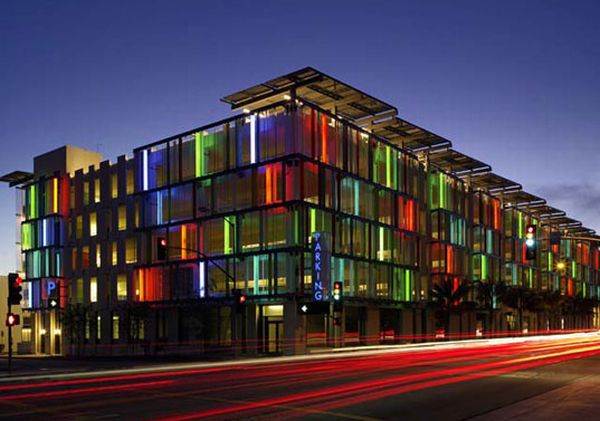
The Mega-structure
Museum, exhibition space, rooftop gardens, eco friendly power sources, minimal carbon footprint and a structural system built on greenery high above the ground, all of these describe the concept of Taiwan Tower which will soon become a reality. Dubbed as â21st century oasis,â this tower is designed by Sou Fujimoto Architects and will decorate the city of Taichung. This tower will reintroduce architecture and incorporate natural beauty into contemporary structure planning.
This building will be the epitome of Green Architecture in 21st century. The tower would appear similar to a transparent cloud or mist, drawing its inspiration from the Banyan Trees. Therefore, this tower will become a pleasant place, looking like a plaza built under the shade of a tree. The delicate yet strong structural frame would have a roof top garden over 300 meters from the ground. Proposed as a symbolic landmark of the city, this tower will look like an oasis from the top of the city. This divine island would be visible from every part of Taichung city.
Just like Eiffel Tower marked the era of 20th century, similarly this tower will be indicating the commencement of 21st century. The design of this tower is not just inspiring, but it is also creative- signifying the importance of nature and continuation of the green belt. Soon enough, this tower will become a haven for local population and tourists, functioning as a public observatory along with other diverse uses.
What makes it mega?
This structure takes inspiration from the Banyan Tree, which is known for it cool shade and a variety of uses. Therefore, this tower will incorporate the beauty of Banyan tree. â21st century oasis,â will be built on the lines of this tree, with an ornate structural frame that will have a semi-outdoor interior space will shade and light similar to the one found beneath a Banyan Tree. The outside would appear like a transparent cloud, radiating coolness. This building will be an urban retreat, offering closeness to nature with a rooftop âisland,â developed over 300 meters above the ground!
a. Designer and developers: This structure was designed and proposed by Sou Fujimoto Architects for the Taiwan Tower Project. The design has been critically acclaimed and emerged victorious in the Taiwan Tower International Competition. After getting approval from court, the architects have commenced its construction in the Taichung City of Taiwan. This structure is expected to become a symbolized landmark of this city.
b. Estimated cost: âGood things come with a price,â and this holds true for this structure too. The estimated cost of this building is about 1 billion U.S. dollars. This would make the tower as one of most expensive buildings in the world.
c. Purpose: The building is an extension of the green-belt in this region. Apart from being an ecological structure, the building will also be an urban retreat with a public observatory, museum and exhibition areas. The rooftop âislandâ will be a garden providing impeccable natural settings.
d. Surface area: The towerâs surface area is not available.
e. Construction time: The architects would start construction by the beginning of next year, but the estimated completion time is not known yet.
Eco-credentials
This tower is a perfect amalgamation of natural beauty and urban architectural designing. Apart from having a rooftop âisland,â the building will bore a natural look and ambience. This structure will also have several renewable energy systems that will efficiently harness solar power, water and wind to help this tower run effectively. This building shall reduce carbon emission and would minimize the consumption of non-renewable energy resources.
Taiwan Tower will have rainwater harvesters, solar hot water panels for hot water and wind turbines for production of electricity. But all of these eco-friendly mechanisms will not force the company to compromise of the strength of the building. The structure itself will be built on hierarchical guidelines with vertical perimeter, inner and intermediate columns. The spiral and roof beam would contribute to the strength of the building, while vertical hollow tubes will provide stability from natural disasters like earthquake.
The designers will employ several strategies to make this building eco-friendly. A green roof along with wind turbines and solar panels will suffice for basic energy and power requirements of the building. Rainwater harvesting will enable proper water usage. The desiccant air handling unit and natural ventilation systems will keep the building quite cool. Overall, all this hard work and efficient building design will ensure that the building is not just a landmark, but also a structure that would inspire others to work for ecological conservation. The building is expected to get LEED accreditation.




