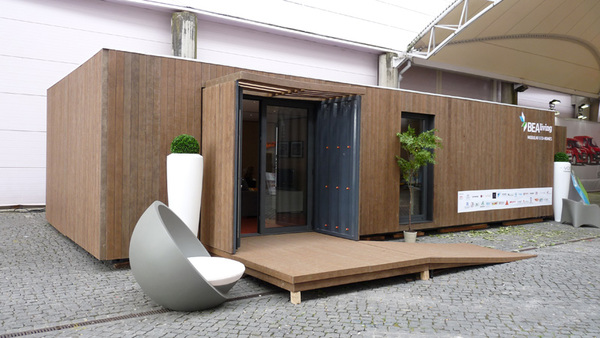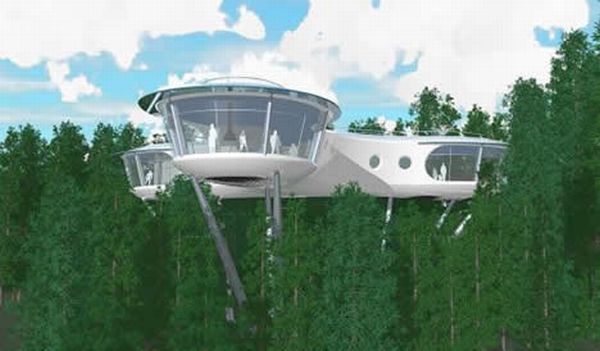True to its name, this structure is beautiful, economical and accessible. This unique mix of traits makes it quite an innovative creation. This modular home is also eco friendly. Though compact, it is highly functional. At an affordable price tag, it fits in all basic facilities like a living area, kitchen, bathroom, bedroom and even a spare room. Thus it is a good choice for college going youth and young people who have just started earning. It has been designed by Portugal born Goncalo Silva Pinto, who specializes in public eco designs and is the founder of SPARQ, an organization that strives for sustainable solutions in architecture.

High points
The SPARQInnovation principles are applied to build this home which support the society, economy and environment. The design of the house is sustainable and universal. The home is also touted to be adaptable, one can use and modify it at every stage of their life. The space inside can be organized in a number of ways. The home can rightly be called flexible and accessible.
The three Râs â reduce, reuse and recycle have been used while building this house. Green technologies have been employed in its construction. Ample research has been conducted and pre fabricated systems are used while building the structure. It has been constructed using recycled materials. The metal from other constructions has been reused again here.
Appearance
This modular home looks simplistic and neat on the outside. The brow tint on the facade is quite pleasing and understated. The main door is quite wide and looks durable. It has also been fitted with a long glass board which makes the entrance appear stylish. There is room adjoining the house to enjoy the cool breeze outside, the small patio provided has enough space for two or three people. A sliding door has been fitted at the entrance of the patio and this small enclosure can be decorated using potted plants, cushions and pillows. In fact, there are two patios side by side which are separated by a barricade.
There is enough room indoors. A television set, couch, few chairs and dining space can easily fit inside. The compact kitchen looks quite organized. Essentials like basin and cooking equipment have been provided. There are many cabinets lined vertically on the wall. This adds ample storage area without using up too much space. A nook has been provided to set up a study table. A great thing about this study corner is that there is a see through glass slotted right next to the table. So anyone using the study table can gaze at the scenery outside.
The bedroom is cozy and has space for a sizable bed. Apart from the bedroom and the living area with the kitchen, there is another spare room in the house. Although this room is quite compact, it has a large glass door on one end leading to a patio outside. The room can be used for many activities and can be converted into a comfy activity area. The bathroom is orderly and all basic amenities like the pot, sink, vanity and a shower cabinet.
Via: Behance




