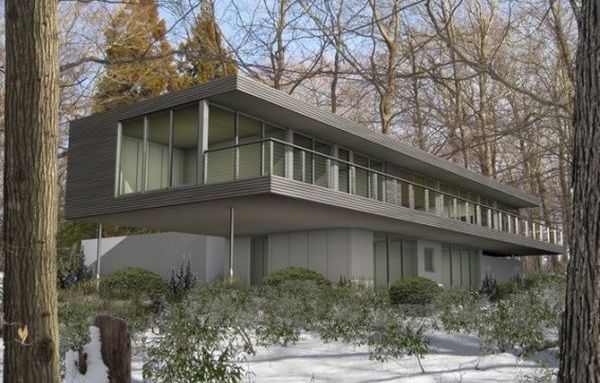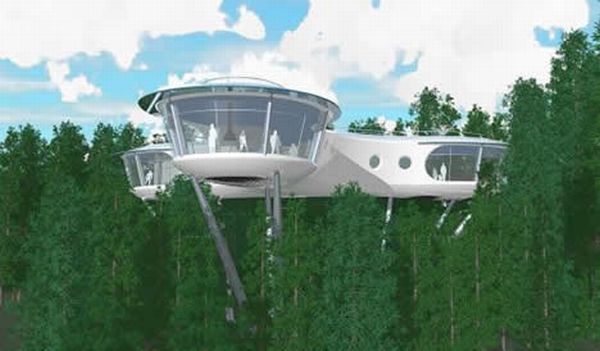Repurposing is a major trend in eco friendly building design and construction these days, and a major part of the repurposing segment is taken up by pre-fab structures. Like most people trying to build a home on a budget, Bettina Volz and Don Lenzer too wanted to try and explore their options for making their house as green as possible, and their quest to find an eco-friendly design within the budget they had in mind led them to Adaptable System for Universal Living AKA ASUL, an Arizona-based firm that specializes in creating housing structure albeit using an alternative construction methodology.

Since most builders from New York were charging a bundle to undertake the assignment, it made much more sense for ownerâs design firm, Stelle Architects to collaborate with ASUL who agreed to work on the project that required them to work with a budget of a meager $200 per square foot. With conventional construction already having been ruled out a viable prospect given the budget requirements of the clients, the designers from ASUL decided to go the ore-fab route for the Lenzer/Volz residence that was to be built in Amagansett, New York.
To maintain a level of predictability and affordability in the project, ASUL proposed a custom architectural home that was to be built using their âmass customizationâ system. Under this, structural walls were omitted in favor of a steel frame that would allow myriad configurations and combinations to be created with the modular components of the house including the awnings, decks, floors, and even rooms.
In comparison to the traditional design-build process, substantial cost and time savings were made on the project since ASUL used its own technology, supplier relationships, and crew which are a part of their ârefined site-built processâ that was used when the building was under construction.
The project is still underway and will be Energy Star rated once it is finished. the 3,000 square feet three bedrooms Stelle Architectsâ home conserves energy by using passive solar principles, strong design, orientation, and clever sitting, since the heavy clay content of the soil eliminated the possibility of having a geothermal system and the surrounding forest cover prevented the house from benefiting from using roof-mounted solar panels.
To calculate the total amount of waste created and recycled and to track all material moving around the site a Facebook page has been setup by ASUL who will use it to document the other construction details and more particularly the sustainable aspects and of the project as well.
Via: Jets on Green




