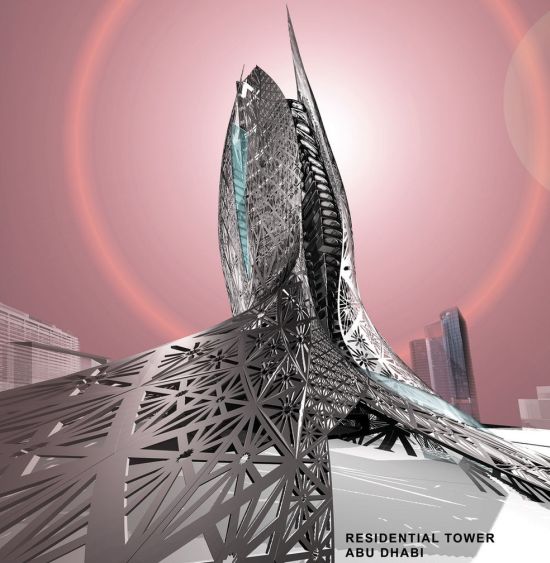
A sustainable high-rise project proposed for the Cornice in Abu Dhabi will seek to combine energy self-sufficiency with ethical living. Dubbed as J1 Residential Tower, the biodynamic project will rely on its envelope and geometry to generate energy for its multipurpose internal spaces, which will include retail spaces in the base, centrally located office space and a hotel, and residential areas designated a respectable space on the upper section of the tower.
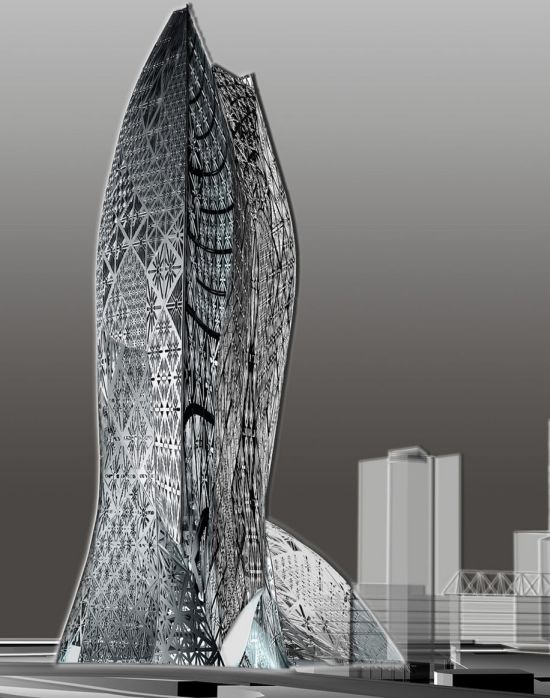
Creatives at O1a Architecture – as they came up with the proposal – aim to create innovative spaces for living, recreation and working to ensure that will the end user, visitor and the wider community enjoys the green comfort. The entire skin of the 84-storey edifice is made from wind-activated movable panels to create a constantly changing external surface. As the panels move, they generate energy and feed surplus energy back into the supply grid.
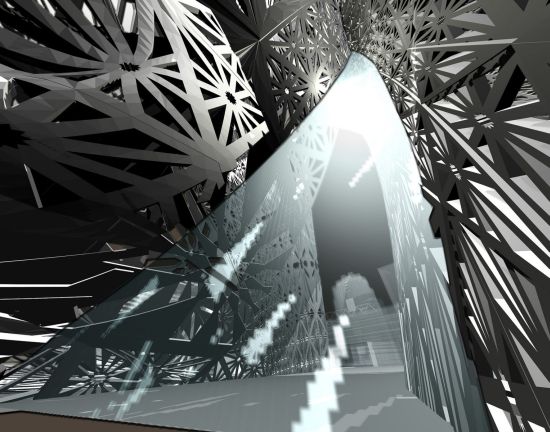
The landmark project will contain 20-storey 5-star hotel, 46-storey luxury apartments, 15-storey offices and 3-storey retail spaces. A four levels underground car parking will accommodate 1.000 cars. The designer also aims to explore both traditional and unconventional building technologies to guarantee resource efficient, cost effective construction.
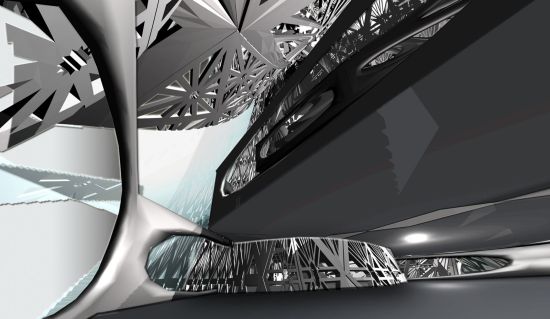
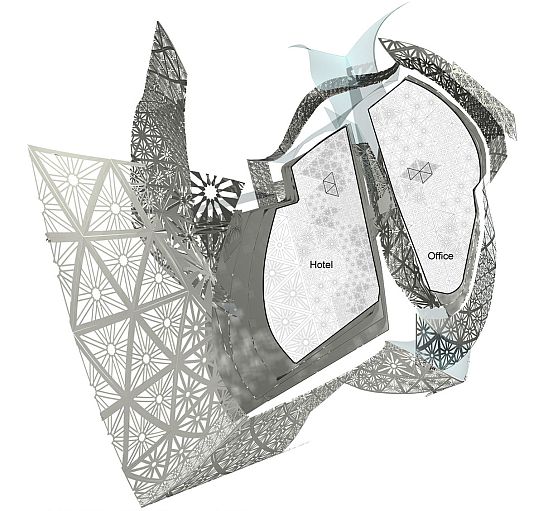
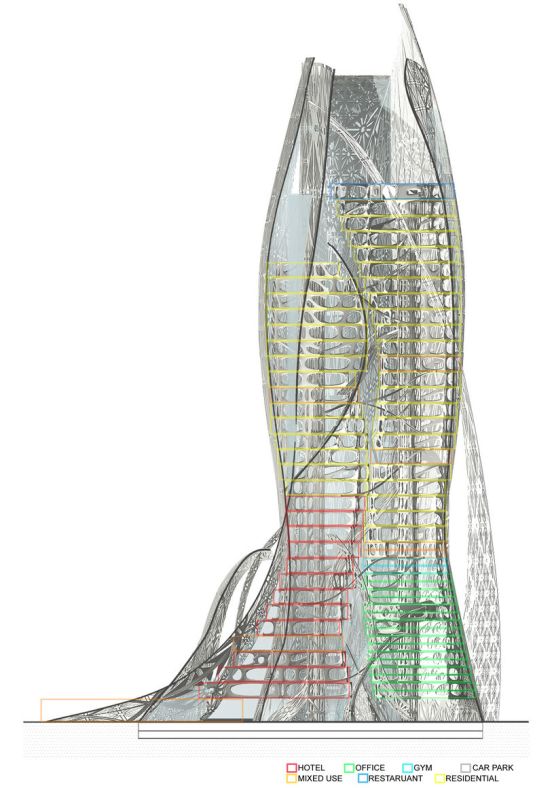
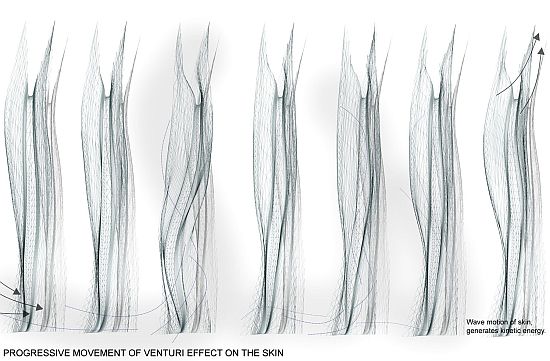
Via: O1a Architects


