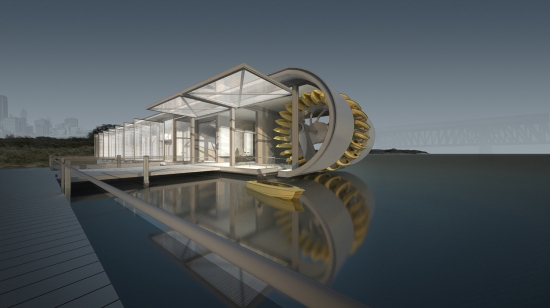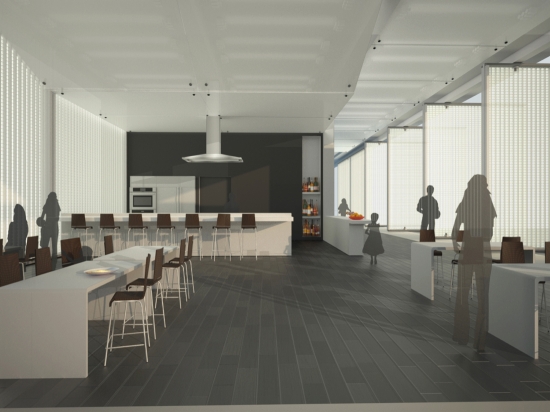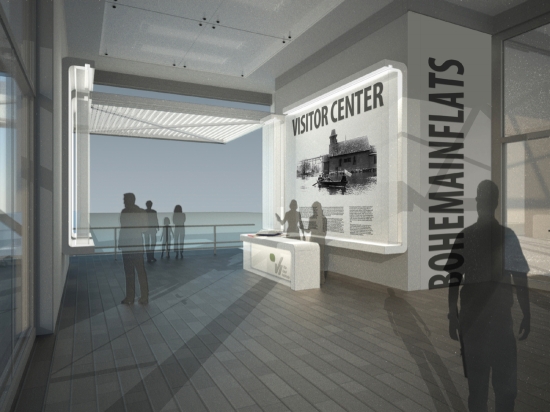
The Bohemian Flats, a historic parcel of land located on the Mississippi River’s west bank south of the I-35W bridge and directly under the Washington Avenue bridge in Minneapolis, MN is playing a role of a open park for the city since the late 1950’s. The small swath of land that is crossed by thousands of people by foot, bike, car and boat everyday lacks a formal structure or landmark at the Bohemian Flats Park to attracted the passersby.

A small park pavilion and boathouse at the Bohemian Flats Park could be the perfect solution. The American Institute of Architecture Students (AIAS) taking grant from the Vinyl Institute set out a program wherein students will have to create eco-friendly designs of an efficient and creative boathouse. John Vierra, an architecture student from Cal Poly San Luis Obispo has won the AIAS Vinyl Competition for his ingenious entry. The entire structure rests on a PVC (vinyl) floatation system, allowing the building to move in sequence with the unpredictable nature of the site. The boathouse can also be placed elsewhere as it is capable of moving off the site.

The footprint of the boathouse is compact and efficient, minimizing surface area of the envelope. The building is elongated east to west maximizing opportunities for solar heat gain in the winter and capturing the south prevailing winds during the summer. To manage privacy, daylight, and ventilation rotating walls are used that provide the visitor the ability to control the space. The translucent vinyl screen controls glare by diffusing light and blocks the sun’s rays in the summer while allowing them enter during the winter. An LED system integrated in the components’ wall illuminates the vinyl screens at night, creating a magnificent view. The boathouse is highly durable, requires less maintenance, and can withstand extreme weather conditions.

Via: Archdaily

