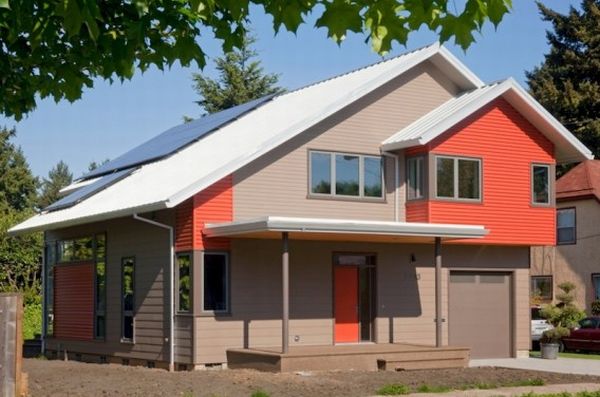
Eco-consciousness is slowly reaching the people at the grassroots level. A house in Portland, Oregon in US proves this point. Mike and Virginia Malone, a couple from the state of Portland, Oregon in the US decided to take the green route and build themselves an environment friendly residence. To make this house eco-friendly, they have fitted everything from solar panels to LED lighting.
This house has been built in an area measuring 3,336 square-foot. Two different architectural firms have worked on this project. The design of the house has been done by DeBar Architecture and the construction part has been taken care of by Cellar Ridge Custom Homes Company.
The green features of this house are many. For electricity, the roof of the house has been fitted with 6.5 KW solar photovoltaic panels which helps in meeting the entire energy need of the house. To reduce wastage of water, the bathrooms and toilets of the house has been fitted with dual-flush systems. Apart from the dual-flush systems, low-flow faucets and a 6,000 gallon water catchment area helps in saving precious drops of water.
In most parts, construction of the house has been done using locally grown woods. For instance, the cabinets and some of the floor area has been built using locally grown Oregon White Oak.
In order to make the house energy efficient, it has been fitted with energy efficient fiberglass windows (Serious Windows), solar hot water panels, a mini heat pump with four zones, and an HRV. For reducing heat loss, the house has been constructed with 8″ dual wall with advanced insulation systems. Other green products used in the house includes FSC certified frames, Fuez recycled content counters, PaperStone counters, recycled wood floors etc.
Because of this unique ‘green’ idea, the Portland couple have received a few green awards. Their house has been given the highest level of certification by Earth Advantage Institute and has received an energy performance score of 23.
They have also inspired lot of people to live green.
Via: Jetson Green


