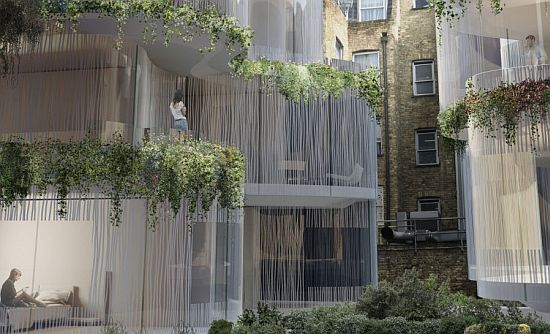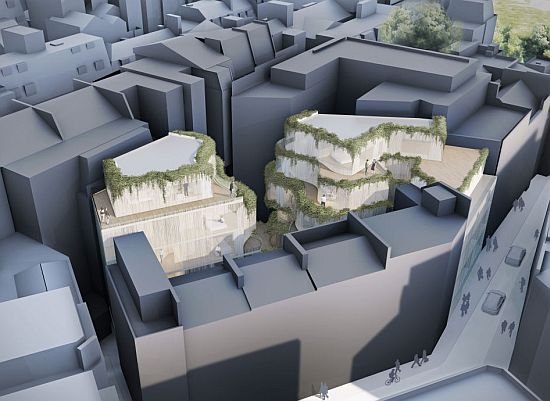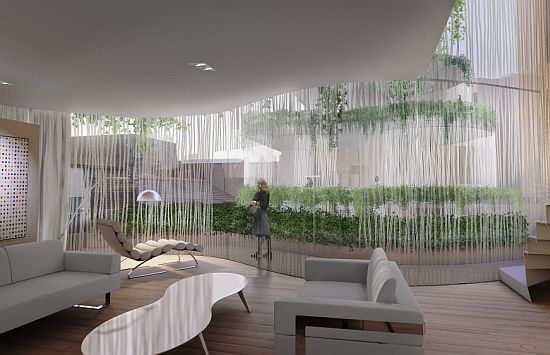
A new mixed-use development project proposed for London’s Mayfair district will aim to unite a central urbanized location with some spectacular garden views. Conceived by Studio Seilern Architects, the Whitehorse Street Development will feature a park inside its main building. The 496 sq m construction will be slightly lifted off the ground to accommodate a large garden at lobby level.

Lack of natural light at the lower and ground floor plates make these floors unavailable for residential use. The green space will act as a base for a vertical garden, which will extend through the upper level terraces. The architects will also include internalized facades, exterior terraces and beautiful garden frontages to their residential properties. An underground parking facility will ensure that residents cope with the limited excess to the site. High-end residential apartments, an apart-hotel and retail facilities alongside the underground parking will definitely be the much sought after features of the whole development. Taking almost a year and a half toward its completion, the architects hope to conclude their project by May 2012.


