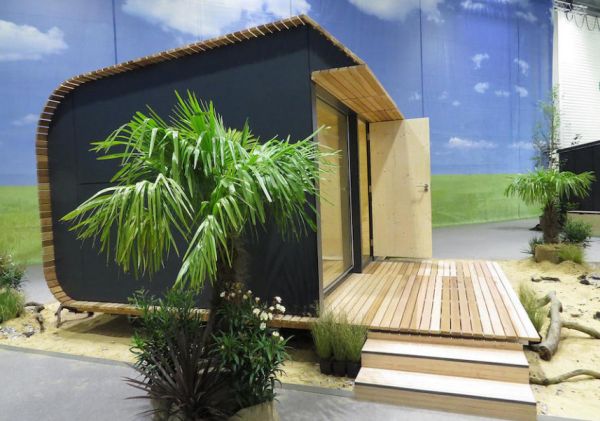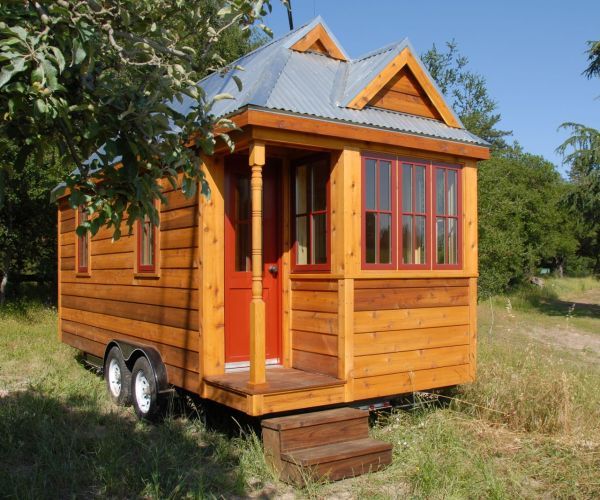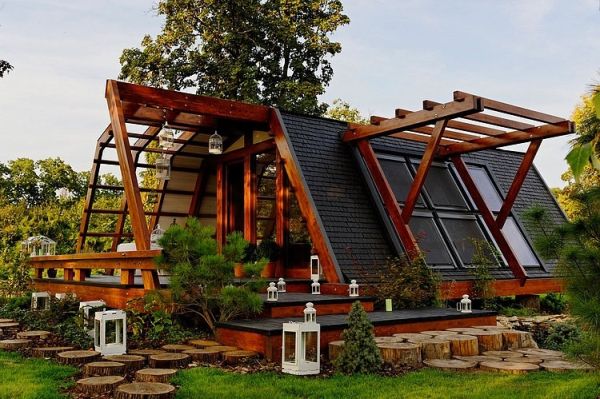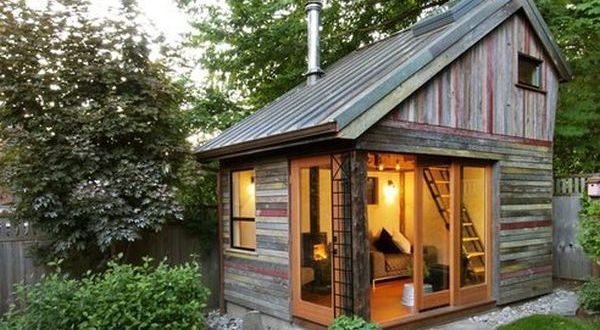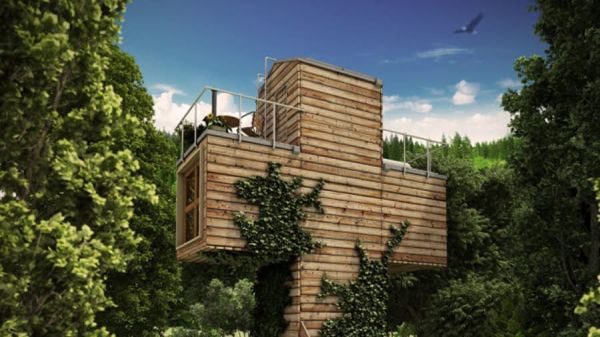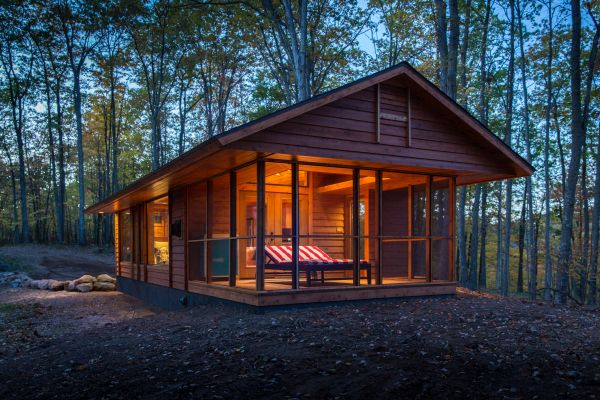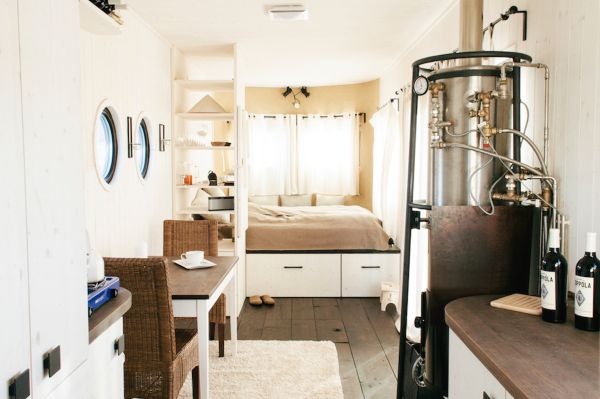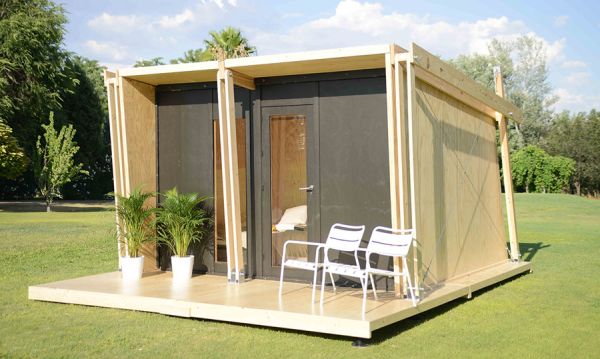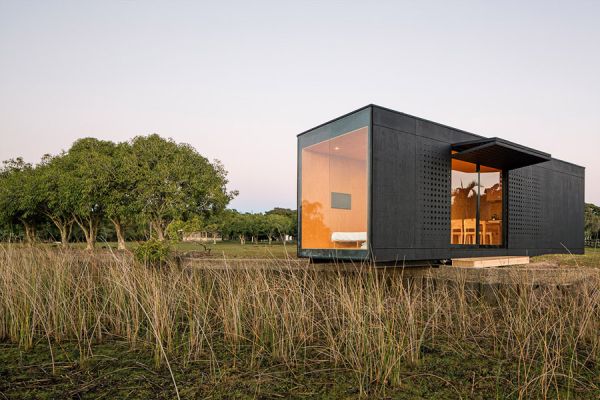Many people are choosing to live life off the grid. The decision could be due to the need for independence or choosing to lessen the carbon footprint. It’s quite possible today to be self-sufficient living off the grid. It helps the environment and there are no worries about energy giants sucking all your money out in the form of huge bills.
The money saved from zero house payments and utility bills can be utilized for a secure retirement nest egg or for vacations or to help family members. Off-the-grid living and tiny houses go hand in hand as these houses take less energy to run.
Self-sustainable tiny homes
It’s easier for tiny houses to be self-sustaining as they require much less energy than a big house. These houses are powered by solar, wind and hydro-electricity and some people prefer to go without electricity altogether. Check out these amazing tiny homes which can inspire you to build one too:
River Road house
This house is entirely constructed of timber and is only 800ft2 in size. It was made for an elderly couple and has two bedrooms, living room and kitchen. The vaulted ceilings give the perception of space. The skylights and windows fill the house with natural light. An expansive cedar deck wraps around two sides of the small house. To minimize power needs, the timber frame was wrapped in double layers of insulation. Photovoltaic cells and solar water heater provides for most of the energy requirement.
Soleta ZeroEnergy One
This house is located in Bucharest, Romania. It boasts of minimum energy consumption, low maintenance costs and environmental safety. The modular design allows for expansion in the future by adding more modules. It’s incredibly beautiful too.
100% self-sustaining luxury tiny home
This house has all the comforts of a bigger home with none of the bills, as it uses 600 solar array and a solar collector to make it a supreme example of completely self-sustainable tiny homes. The material is 62 mm thick structural insulated panels and is 22 ft x 8 ft in size. This micro-home has wheels so it can move from place to place. It has a living area, kitchen and bathroom with a composting unit.
The Skit
The skit house concept is designed for one person from two shipping containers in cross formation. It has three snug floors measuring 43 ft each, and a fourth slightly bigger floor measuring 130 sq ft. Interior includes lounge, study, bedroom and bathroom, kitchen and dining and a prayer room at the top. It will run on roof-bound rainwater collector and solar panels.
Escape mobile cabin
The Escape mobile cabin has legal status as a Park Model RV, as it’s made on an RV chassis and wheels. It doesn’t have an engine so you can’t drive it around. It can be a great vacation home with customized air conditioning and shower and dishwasher. The hardwood interiors give this 400 sq ft house an elegant look.
The Wave Eco Cabin
Stylishly built Eco Cabin is ideal to live off the grid. It measures 17.4 ft x 10.5 ft and has all amenities. It runs on photovoltaic cells for lights, a wood fired stove for cooking and warmth and bottled gas fuels the cooking facilities.
Wohnwagon tiny home
This tiny home measures just 269 sq ft and has four solar panels to provide complete energy for an off-the-grid living experience. The energy monitoring system keeps track of how much energy is being consumed. Natural and recycled materials provide insulation.
viVood
This home is built using modular units, has an open plan with solar panels for electricity and a dry bathroom. It has a water storage system too. The interiors are made out of pine wood panels.
Minimod
The Minimod is 290 sq ft and comprises of lightweight steel frame enclosed by steel and glass. It has a green roof and rainwater tank and solar panels can be fitted to make it suitable for off-the-grid use. The space can be customized according to personal needs. Storage, air conditioning and mini-oven and fridge are included in the design. It is raised on stilts to avoid ground moisture.
Living off-the-grid in a tiny home which meets all your requirements is now a reality. This is an excellent choice for all those who are environment friendly, and like to live in tiny homes which are much more manageable and energy-efficient.


