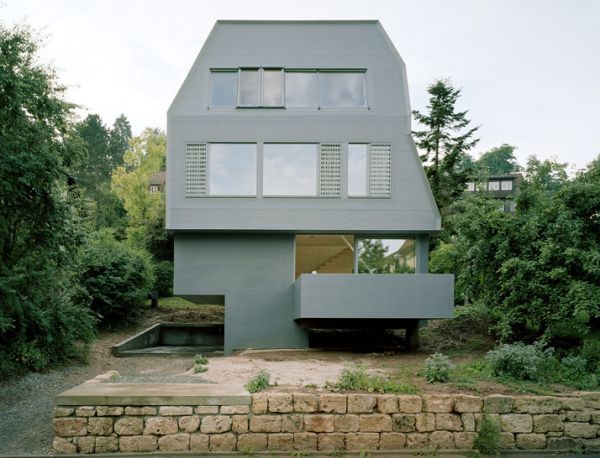
German architect house AMUNT has scaled new heights of competence and has redefined environmental sustainability by their latest venture, the “JustK Eco house” for Katrin Martenson and Dominik Bless Martenson. Completed in 2010 the house defines natural comfort, reliability and sustainability. The 365 square meter plot in Tübingen is situated on a southern slope overlooking the city and the Castle of Tübingen. Without disturbing or deforming the surroundings the architects have designed the house by harnessing all natural elements carefully and with maximum gains. Although such projects are extremely challenging and require extensive planning and designing to balance or offset any discrepancies, the house which took over three years to complete, optimizes space, functionality and flexibility effectively.
Initiated in 2007 by the German Architects Björn Martenson Sonja Nagel and Jan Theissen working together under AMUNT designed the JustK Eco house that harnesses efficiently its natural elements and is a climate-specific design. Despite its minimal floor space of about 138sqm space, it holds two worlds of adulthood and childhood designed extensively for a family of six including two adults and four children. Overlooking the Tübingen Castel, the house is designed in layers such that the neighbors’ viewpoints of the same is not hindered or obstructed. The exterior and interior workability is maximized in every possible detail including constructing walls and steps in the outdoors to sit on, an outside kitchen or barbeque area for summer cooking and apple trees planted along the periphery for easy pie baking too. Keeping in mind the freezing winter, the southern front of the house is glazed to amplify the sun light; with open-work shading panels acting as traditional shutters for cooler summers. A part of the floor slab at the entrance has been elevated so that an infiltration ditch together with a 75m ground-air heat exchanger could be installed.
The house is designed of three levels, creating various heights and demarcating different climate zones for winter. Wood which is a renewable raw material was used as the prime element in designing the house in order to keep costs down. Furthermore the wooden floors have been sanded down and soaped to preserve the luminosity of the wood. The ground floor living room which is situated above a lower courtyard is glazed well so that it opens up to the west to catch the evening sun, the beauty of which can be admired at the window sill designed as a bench to sit. While ascending the stairs to the upper floors the use of natural light is seen to have been maximized by using wide frameless space glazed well to reflect the natural light all over. The top floor provides for a retreat area for reading and viewing TV and the final level is the attic that can also serve for multi-utility as a workspace, a play room or even a bedroom. The roof of the attic is covered with cloth to retain the heat and also save it from wind and weather elements. These floors are designed on simple lines to allow freedom or uninhibited lifestyles at the same time.
With future changes in mind the house has been deliberated with enough flexibility throughout. In case of necessity, the house can be split into two residential units of 81 sq m and 57 sq m units with separate entrances. Further the large glass sliding door connecting the Kitchen-Living room to the balcony can be opened up to extend the space by 12sqm especially useful while entertaining in warmer seasons. Using minimum materials, the house caters to maximum spatial qualities with a variety of functional atmospheres and utility. The most important aspect however the designers confide is that making it adaptable for the family in all situations and climates while still preserving sustainability.
Via: Yatzer


