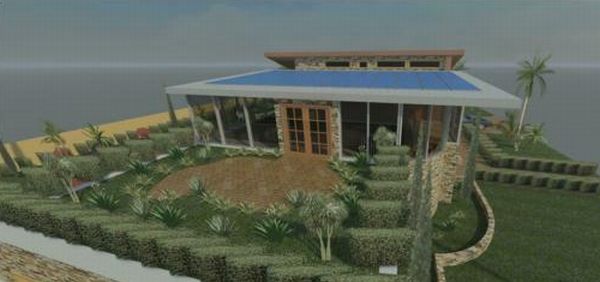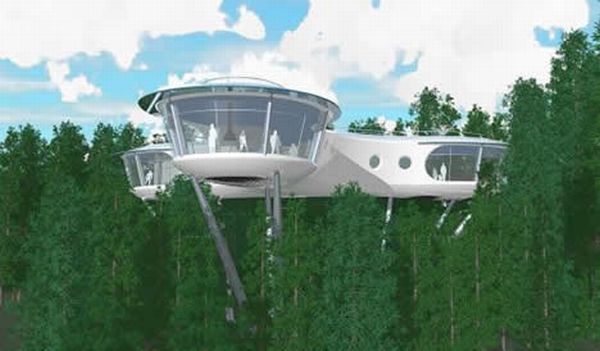‘Sherman Oaks’ based Interior designer, Edward Budney has designed a green house project, which follows the USGBC-LEED guidelines for building homes. In fact, Edward’s project includes various methods to extract energy from the natural resources. The designer has put a lot of effort and ideas to build up this project and to meet the rigorous guidelines of the LEED’s. Edward Budney is very sure that this project will qualify for a LEED certification. In fact, the designer has made his own calculations to check whether the design will meet the LEED’s stringent guidelines or not. Fortunately, the designer feels affirmative with those calculations on his side.

Inspiration
The strict guidelines of the third party rating system challenged Edward Budney to make a design that would pass all the rigorous tests and standards. It was not only a challenging attempt for Edward but also a joyful attempt where the designer understood his full potential and capabilities. Without the strict guidelines, the designer would not have pulled out his imagination to overcome the various barriers encountered during his journey of success. Edward’s hard work and perseverance could be noticed in each and every curve of this design. In fact, this project was Edward’s first attempt with such strict guidelines, but looking at the final design, one could never imagine that this was the designer’s first attempt.
Design
Edward’s green project has an area of about 2455 square feet. It comprises three bedrooms, kitchen and bathrooms along with the parking garage. All these beautiful rooms sits on a 1/3 acre land. Though the designer has created his project entirely using Computer Generated designs, the rendered pictures looks realistic and captivates the viewers at the first glimpse itself. To be specific, the lights inside the home is set up in an extra-ordinary way and is majorly responsible for the splendid attraction.
The highlight of Edward’s design is the green roof. It has a private access from the master bedroom. It also has a staircase to the backyard. In fact, the green roof covers the parking garage, so as to insulate the area as well as to improve the efficiency to earn LEED credits. The green roof is brilliantly designed so as to provide natural lighting through the south facing storefront windows. The berm wall is majorly responsible for maintaining the temperature around the bedrooms. They should be within the comfortable limits that withstands different climatic changes and seasons, throughout the year.
The second highlight of this design is the 36 panel solar power system that has the capacity to generate 1113 kW/h per month. This amount of energy covers about 90 percent of the total energy spent in a house that belongs to the category of a typical LEED’s home and HERS baseline home. Drought tolerant native plants are used around the house that helps to increase the water efficiency. A small garden is available inside the home, where plants can be grown to improve the quality of air and create an aesthetic feeling to the home. The designer has also proposed the use of non chloro-fluro-carbon refrigerant, low-flow water fixtures, grey-water reuse system, use of recycled materials, use of LED light bulbs, Hyrdronic Radiat Heat Floor, non VOC paints, SIP panel walls, etc., which further makes the home greener and deserves a LEED certification.
Source: Behance Network




