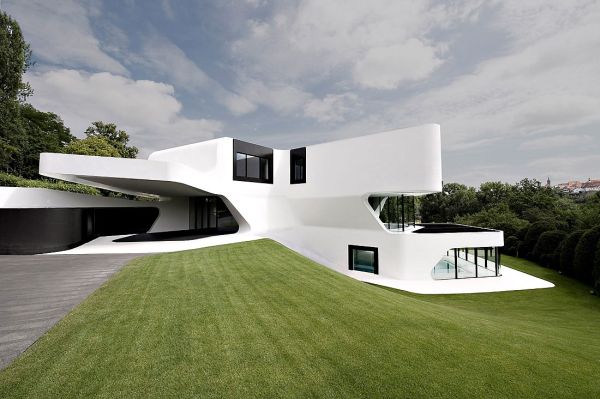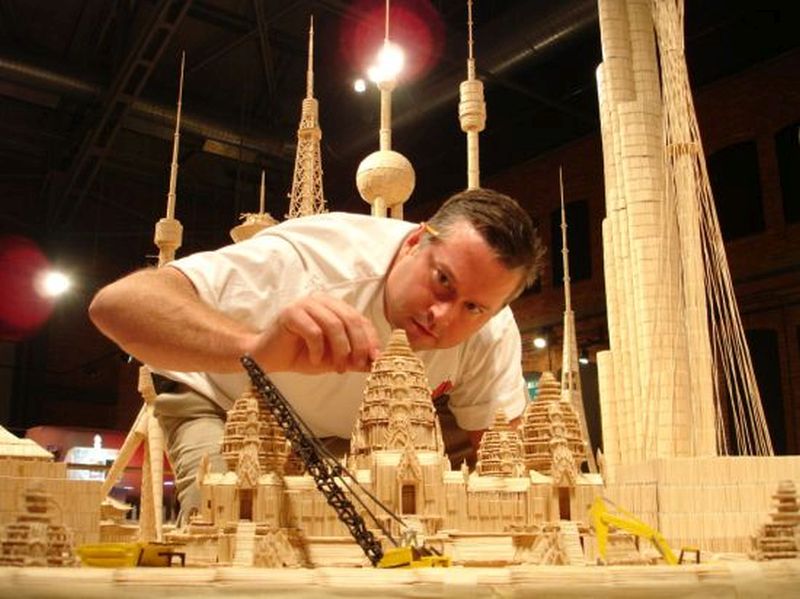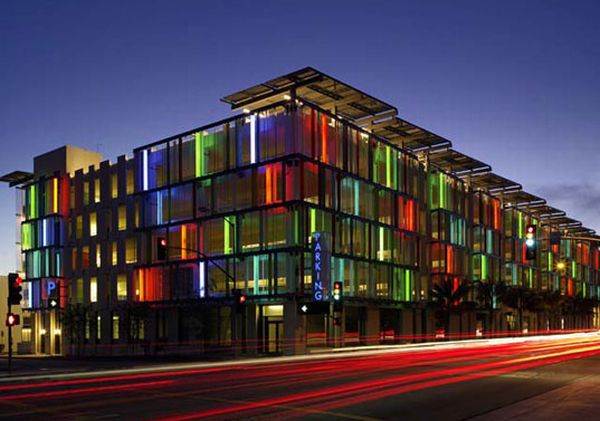When we talk about futuristic homes, we always relate them to energy efficient and eco-friendly houses. We imagine the future to be more responsible and alert towards its use of natural resources. The idea often resounds with the concepts imagined by designers for the future. The following lists some designs and concepts that live up to that yardstick.
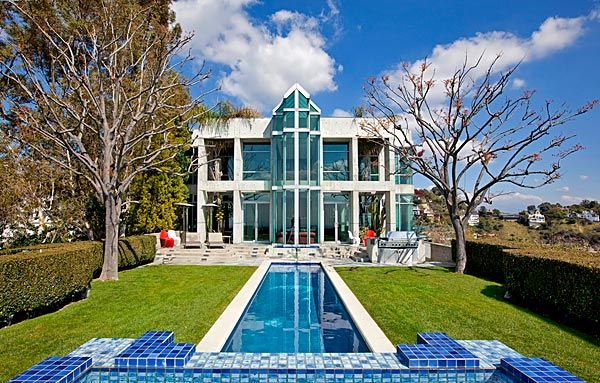
2260 Sunset Plaza
This Plaza located at Los Angeles has been designed by David Lawrence Gray. Popularly known as The Fortress or King of the Hill, this place was originally an art gallery. The home has a 180 degrees view of downtown LA and stretches wide till the Pacific Ocean. A huge property, the Sunset Plaza comprises of 7 bedrooms, 9 bathrooms, guest house, spa, pool, gym, home theatre and a Koi Pond.
It is an old building, but installed with the best that technology has to offer. It has cameras and electronic door locks. Moreover, to save energy the house has installed touch lighting systems and a steel kitchen designed by the Porsche Design Group. It is priced for a whopping $9 million.
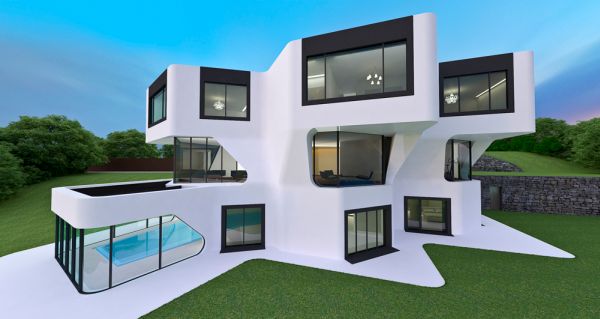
Dupli Casa
Located at Ludwigsburg (Germany), this futuristic house has been designed by J. Mayer H. Architects. It is designed with lovely white curves in the exterior that protrude from a central core. From outside, the house looks as if it were shaped into a hill. It contains bedrooms located at different angles, having windows in such a manner that none of any two windows of the house share the same view.
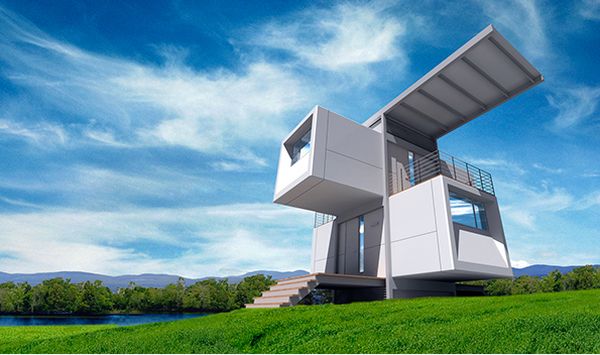
ZeroHouse 2.0
This concept has been designed by USA’s most popular home designing company, KB Home. The most impressive factor is that it has been designed in such a manner that it shall have a net zero energy consumption. This is achieved by using dual pane windows, solar panels on the radiant barrier, additional insulation and an energy efficient HVAC system. To add more to being eco-friendly, the house has been built using recycled and recyclable materials.
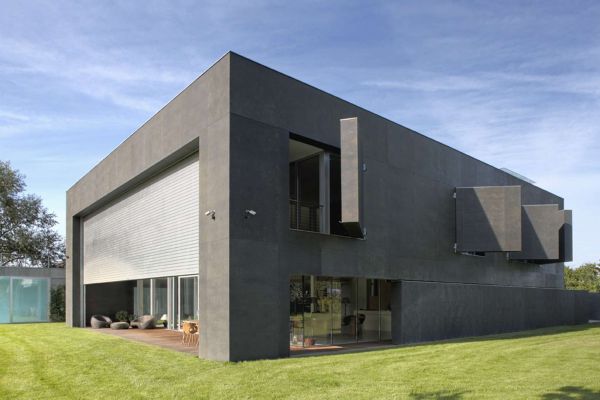
The Safe House
This house has been built by Robert Konieczny and located in Warsaw, Poland. As the name suggests, this place assures complete security. It is cube shaped and has movable walls. The shutters are made of steel frames and insulated with steel wool and surrounded by wood bonded by cement. There is also a drawbridge that opens to the other building, which has a swimming pool.
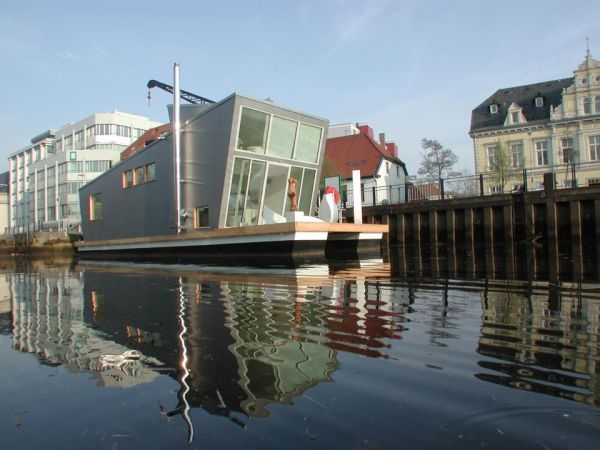
SchwimmHausBoot
As the name suggests, this is a houseboat design, conceptualized by German Design Firm Confused Direction. The name in English means Floating House Boat. This house boat has different models, of which Silver Beaver is the recent one. Made of larch wood, it has a pitched roof and windows. It has insulated windows and a Bullerjan Over which uses the eco-friendly procedure of convention to heat the boat.


