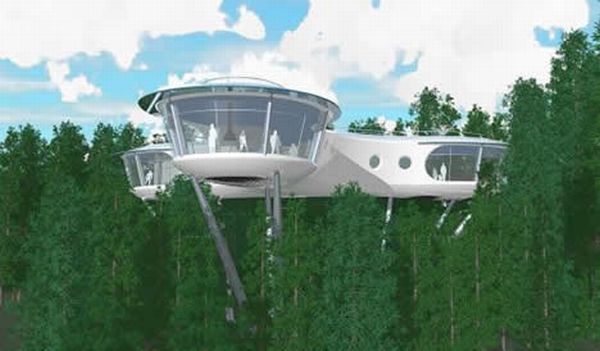Many historic houses excavated have proven that eco-friendly concepts have been used in ancient times too. Historically, humans have been using materials that blended well with the environment, and thus, perhaps unwittingly, helped keep the environment balanced. In fact, many architects build modern houses based on these historic green homes concept. Some of these architectures have been mentioned below:
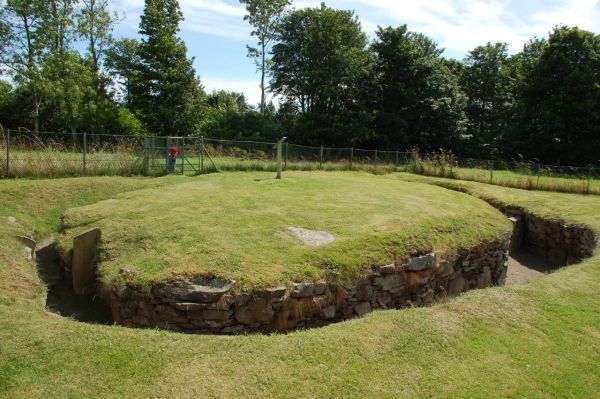
Ardestie Earth House: Scotland
This earth house goes back to the 1200 to 500 B.C and was discovered in 1949. Excavations of the Earth House showed that earthen walls were used to save energy and save the material to be used while constructing these buildings. The main objective was to build a house that keeps warm in the coldest climatic conditions.
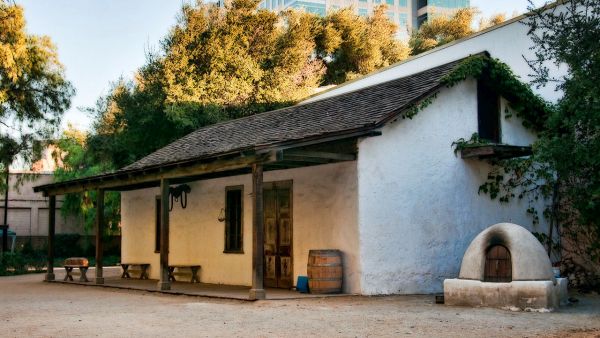
Peralta Adobe: USA
The Adobe is considered the oldest house in the California City, believed to be constructed in the late 1700s. It was made of adobe which is a mixture of clay and sand to make bricks, walls, floors and other structures. It is also energy efficient and provides good insulation. It had a solar element, designed to provide solar energy to the house.
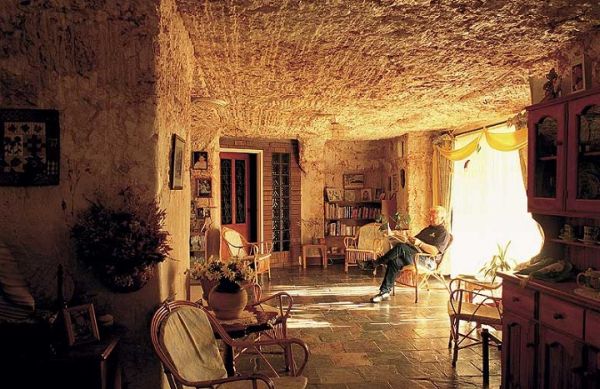
Underground Homes: Australia
Underground homes have been an ancient tradition. Home owners in Coober Pedy (Australia) still follow this concept as they provide stability and insulation due to the use of sandstone. This is a perfect example of eco-friendly housing technology, wherein the earth itself is used to construct walls, roofs or floors.
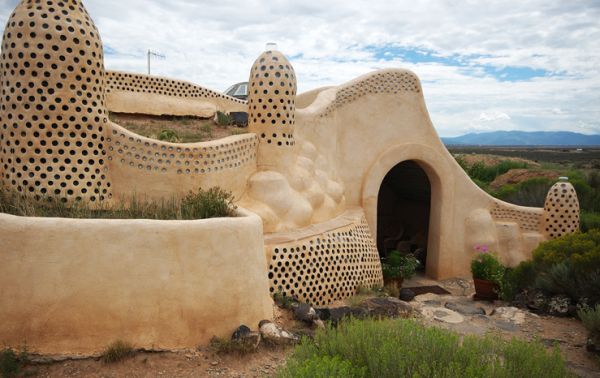
Earthships: USA
This concept was introduced in 1960 by Michael Reynolds. It uses products such as bottles, tires or cans to develop organic structures. The houses are independent when it comes to the basic supplies such as water, heat, and electricity. No outside connectivity is needed for the supply of these basic essentials. These Earthships are customized as per the local climate and materials available. Commonly old tires stuffed with dirt are used to make the walls, which provide insulation and cut down on heating and cooling costs. These houses also have solar features, which use solar arrays or geothermal heating process.
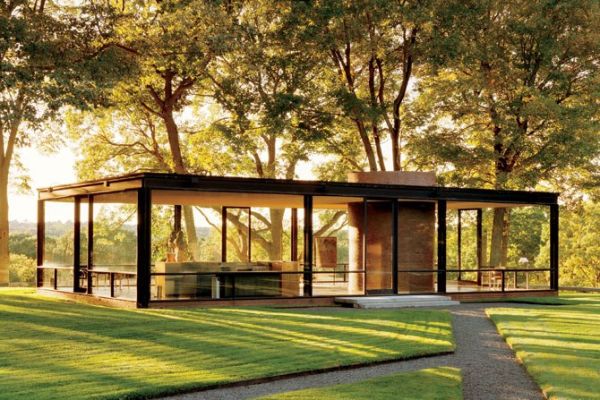
The Philip Johnson Glass House: USA
This has been mentioned to be the first house that has integrated completely with the surrounding. It covers a 1728 sq feet area and has glass walls. Designed in 1947 by Johnson, this glass structure has solar panels and geothermal systems. Moreover, the concept behind building this is to get one with nature, understanding the constant changes of the climatic conditions and thus realizing the impact humans have on the nature.
Summary
These concepts are old and historic. However, some modern architects still get back to these historic concepts and create new ones.



