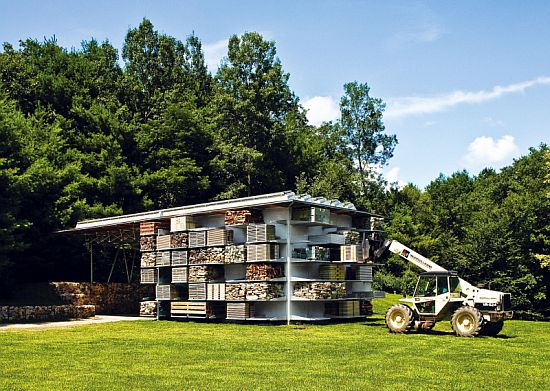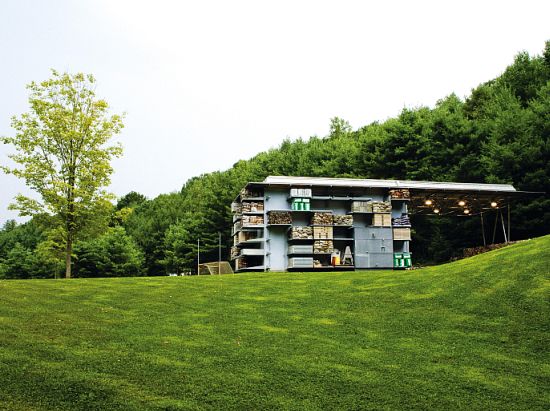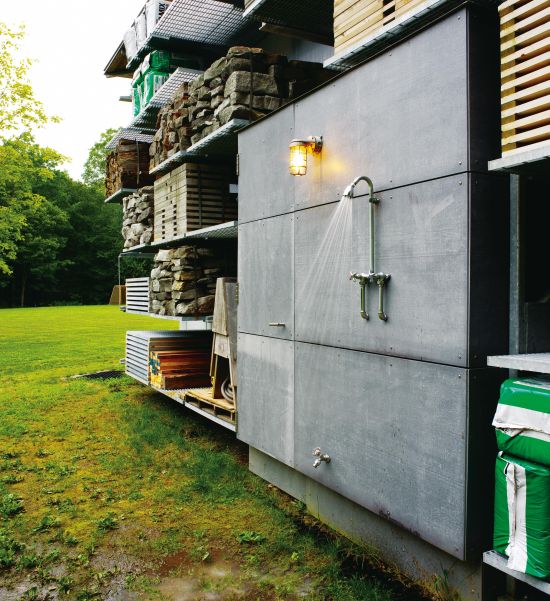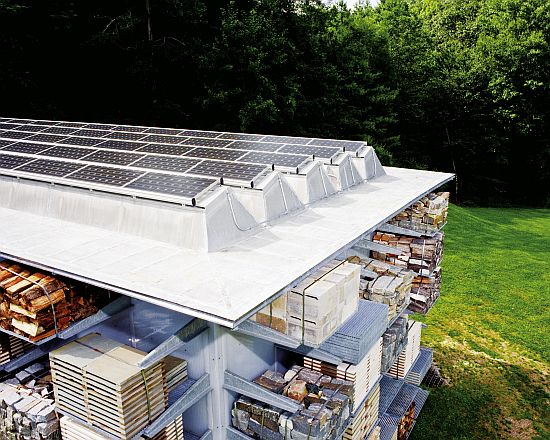
New Haven, Conn.–based Gray Organschi Architecture transformed the McGarry property outside Washington, Conn. into a compact workshop/storage barn. Confined to an 800-square-foot workshop, the building appears to be a montage of palletized stone and wood, as is revealed by the flexible external shelves. A lightweight, translucent, 72-by-28-foot roof canopy makes it a weather-protected storage for stockpiles of loose sand and loam.

The green building makes sufficient use of solar and geothermal energy. Where a geothermal system with 350 and 400 feet deep wells serves as a heating and cooling solution, a rooftop photovoltaic array generates enough energy to power the heat pump system, work lights and power tools. Aside from the use of renewable energy, smooth polycarbonate panel walls on its roofs and front elevation reaffirms its inherently green character.



