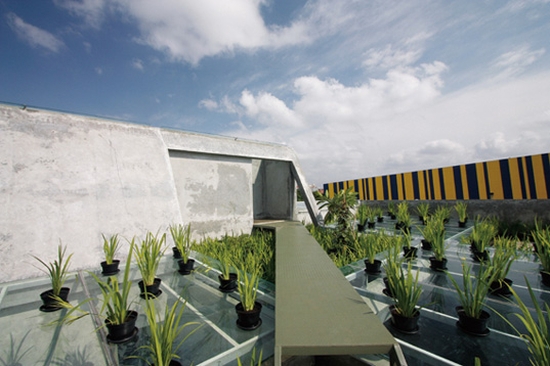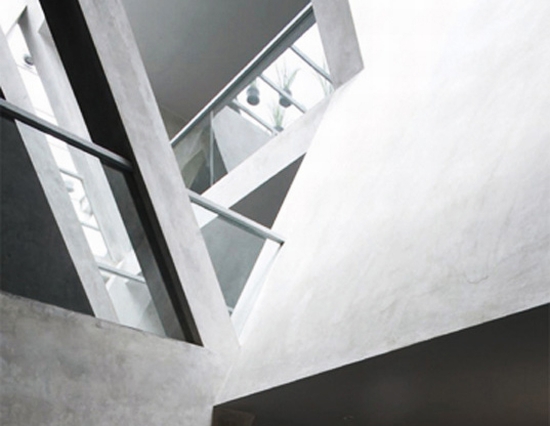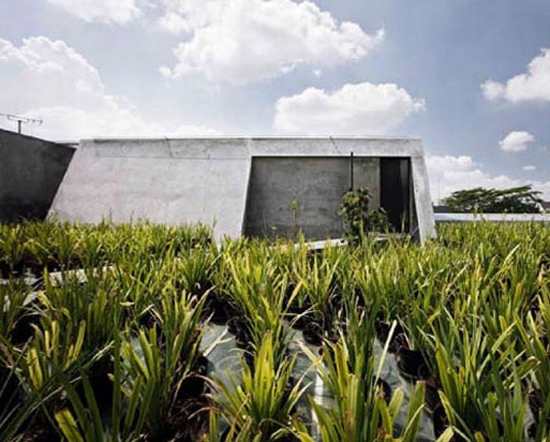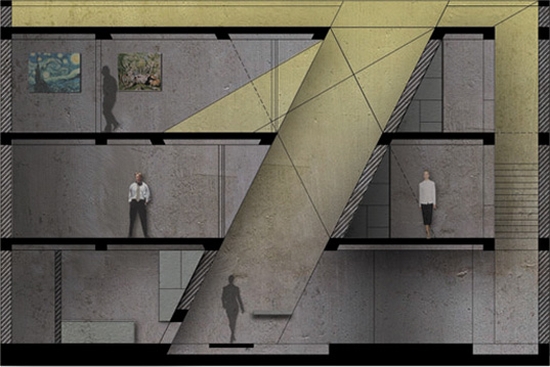
The Puri Indah house by the Indonesian architect Adi Purnomo is something to look out for. The architect from Mamostudio has recently completed a living, working and exhibition space for a photographer/painter client. The design, a result of his creative and practical thinking, features a series of slanting walls on a rigid grid that are capable of reflecting sunlight the whole day. It also includes gardens on the roof and interior pools of water, which provide shade, and help in keeping the place cool.

Purnomo’s rational structure with three floors functions both as private house and as public gallery. Althoug, the top floor that acts as a gallery receives the largest amount of light, it is designed in a manner to be the least humid. The first floor is the sleeping area, while the ground floor acts as a living space. The staircase is placed on the perimeter in order to keep the visitors from hindering the privacy of the studio and also the residence. The house is a exceptional amalgamation of creativity and functionality.


Via: Inhabitat

