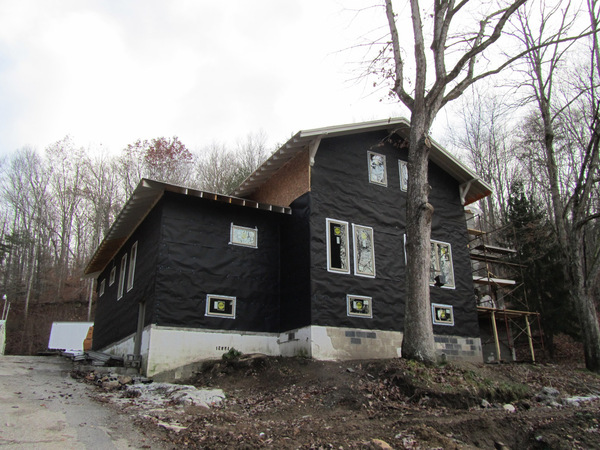Back in the â80s and â90s, school kids often had to sit through a whole afternoon of âspecial presentationsâ from folks promoting environmental causes who used a motto as simple as ârefuse, reuse, recycleâ to teach kids the adverse effects of non-recyclable plastics and how recycling was the need of the hour. Itâs been a few decades hence and though world economy is increasingly consumerist these days and people donât think twice about all the waste created in packaging of single-use goods alone, there is still some hope with the momentum gained by the save the planet movement, especially with the fashion, interior décor, and construction industries patronizing and promoting the use of reclaimed materials. Though using reclaimed materials salvaged from older buildings is a relatively new trend, it still allows home-owners to save a bundle on construction costs incurred when they are building a new home or adding a new segment. The Dorsey House project developed by West Virginia-based architects Sinclair Building Studio takes building reuse and the use of salvaged materials to a whole new level with a meticulously monitored masterpiece that can serve as a great model for other builders looking to lower building costs and the carbon footprint of their builds.

Working on a previously developed site, the designer Jon Sinclair made extensive use of salvaged materials on the Dorsey House project while greatly emphasizing the virtues of building reuse. Instead of being demolished, the previous house situated on the site was deconstructed meticulously to allow the architects to reuse the existing foundation to erect the new structure. Salvaged materials left over from the deconstruction that could not be used whole to fashion other parts of the build were used to increase basement height. A Structural Insulated Panel System (SIPS) was used to optimize thermal performance of the house and was incorporated within the exterior walls and ceiling of the houseâs main level to save future energy costs.
By keeping the house relatively simple structurally, the architects were able to maximize the buildingsâ performance and functionality while lowering the carbon foot print of the construction. The efficient and effective insulation was customized to allow future inhabitants of the house to conserve as much energy as possible by using a simple and intuitive system to keep the temperature inside the house pleasant though the year which also helps homeowners to save a bundle on energy bills.
Via: Behance




