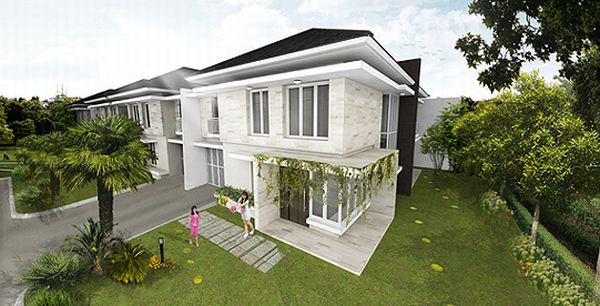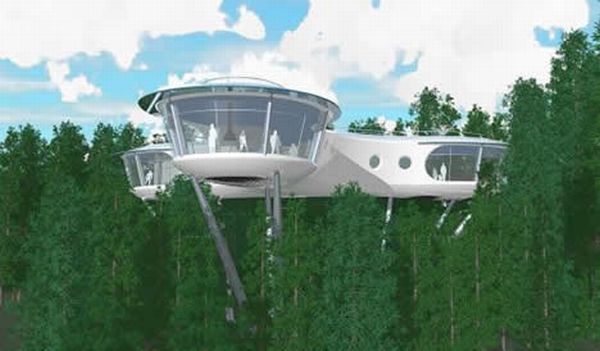Everyone dreams of owing a house that is full of luxuries even if they are limited. A place where one can live along with his family in peace with utmost sense of security and comfort. “The Strips House” is the epitome of luxury, exquisite design and comfort, leaving you with a King like fell as you step in. Located in Mega Kebon, Jeruk, Jakarta, Indonesia, the architecture of this house was one of the acclaimed entries in Sayembara Rumah Sudut Ramah Lingkungan 2010. As put in English, it means the Angle Green House Design Competition which is mandated to encourage greener house architectures with optimized utilization of space best possible manner.

Spread over an area of 276sqm, this piece of architecture comprises two levels labeled as level one and level two. The level one features welcoming area, vertical belt, gathering zone, a cozy family zone and a spacious service alley. The level two includes a passage, sitting area, master bedroom with attached bathroom plus kidâs bedroom with utilities. Innovative architecture allows remarkable air circulation and light illumination along with breathtaking view of the garden side. Most of the doors are of sliding pattern which in turn saves the space occupied for doorâs orbit. All these zones are designed in a fashion that every room has extensive openings.
âSwap-Aroundâ welcoming area has been designed for optimum utilization of the available space. It features a sliding-wall-panel to allow ease when catering the guests. The boundary strip provides the much needed separation between the private and public area so that existence of any doesnât bothers anyone. Dining room embraces nature with prudence. The dining room is strategically located at the heart of the house with easy greens to bring in the refreshing touch of nature and energy. The living room is spacious enough with an adjoined garden so that one can sit and find some peace in the lap of mature. The upper floor is alike aesthetic as the lower one with master as well as children bedroom joined by an inner balcony. With the ample space lobby, children can play freely in vicinity of parents without bothering them.
Material of niche quality is used whilst keeping in mind the strong foundation and prevailing norms in the global construction industry. The Strip House surrounded by lush green garden and trees. There is a low covered with green mat grass where one can play with children some exciting outdoor games. The essence of natureâs beauty is evident at every nook and corner of the surroundings. “The Strips House” strategic space planning and merging nature in ones living space will surely keep the inhabitants in high spirits.




