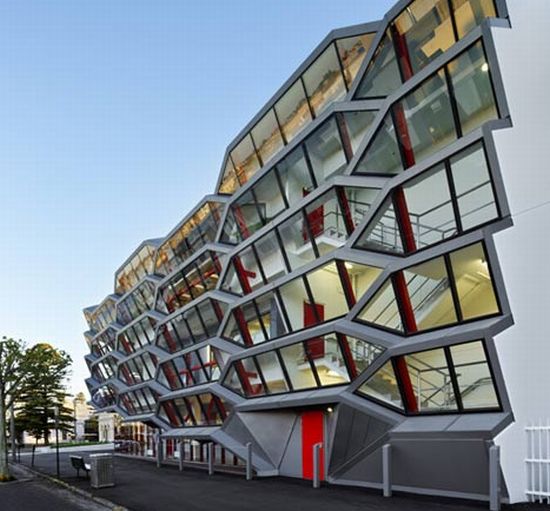
Taking the first glance at the new campus building of a college in Warrnambool, Australia, you will get a horrifying feeling of the structure falling on you. Australian firm Lyons deserves appreciation for this unique and innovative design. Acting as a threshold between the town and private campus, the new building with approximately 2,870sqm of floor space, over three levels houses accommodation, offices, lecture theatres and meeting rooms.
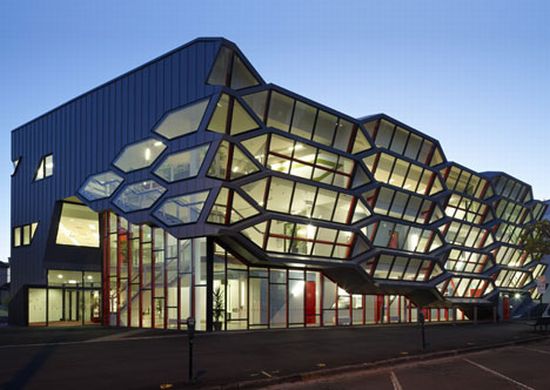
After taking permission from the Heritage Council of Victoria, Lyons constructed the building with core sustainability practices. It incorporates green features like natural ventilation, solar shading, storm water harvested off the roof and landscape works for use in irrigation across the campus. The thing that stands out in the whole design is the glazed façade made up of hexagonal apertures tilted down towards the street, which provide solar shading and natural ventilation.
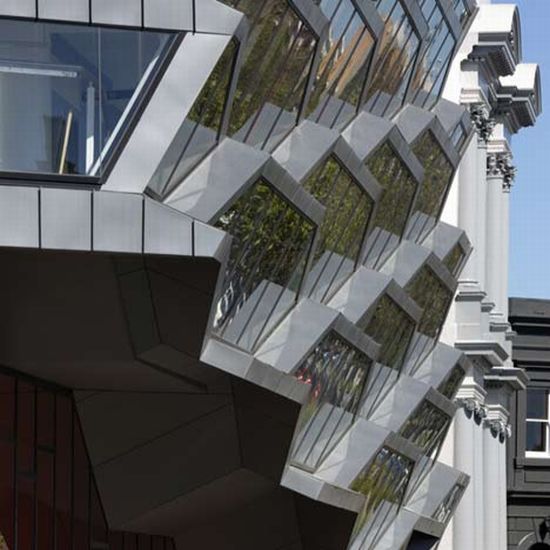
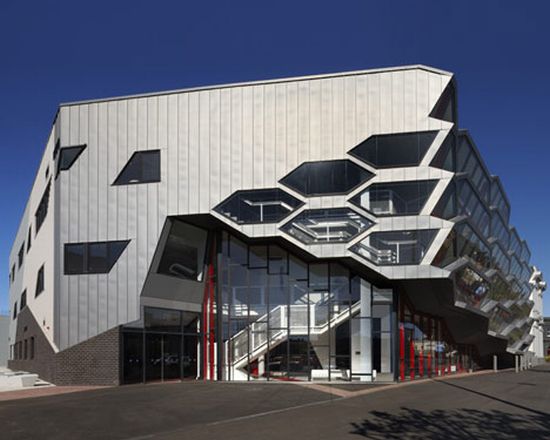
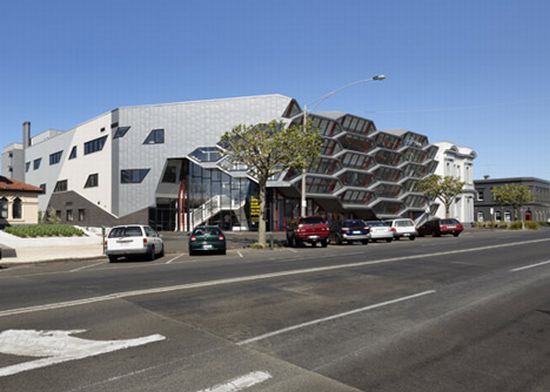
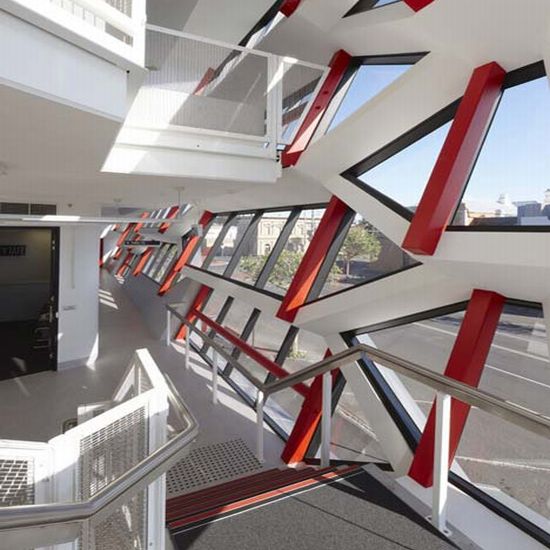
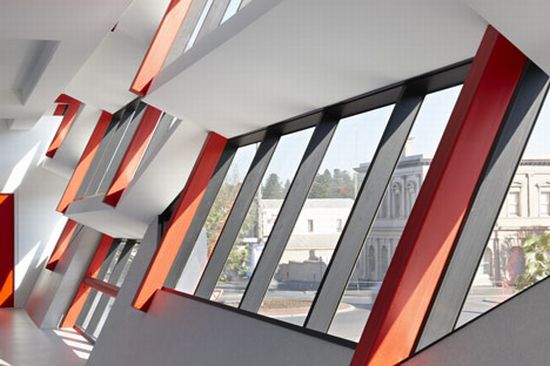
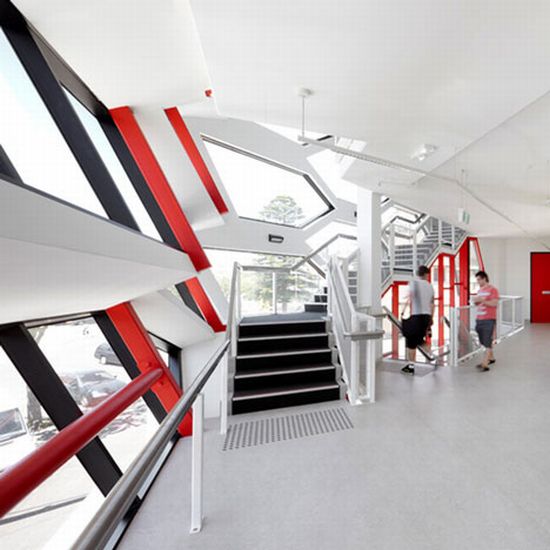
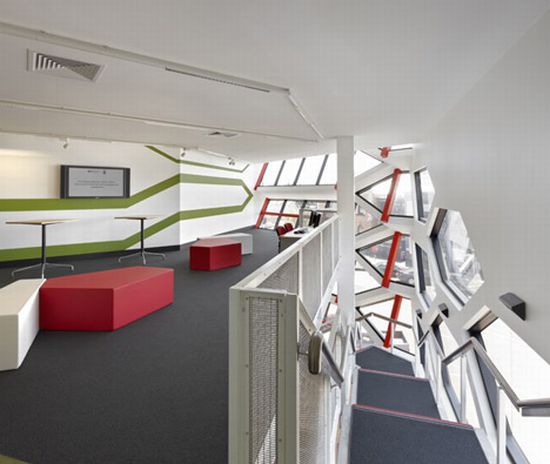
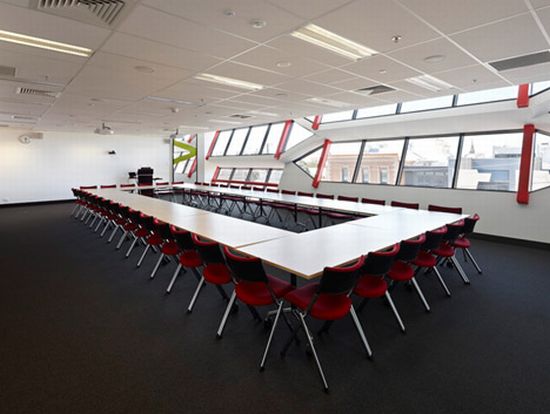
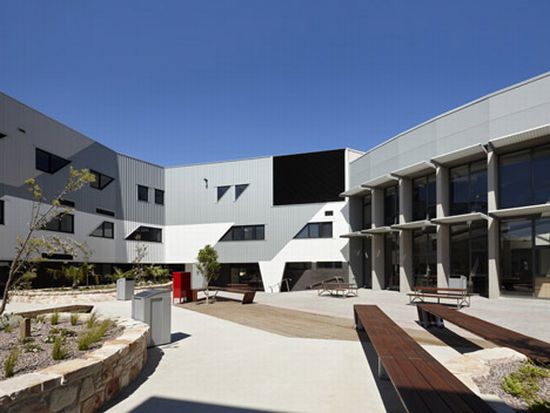
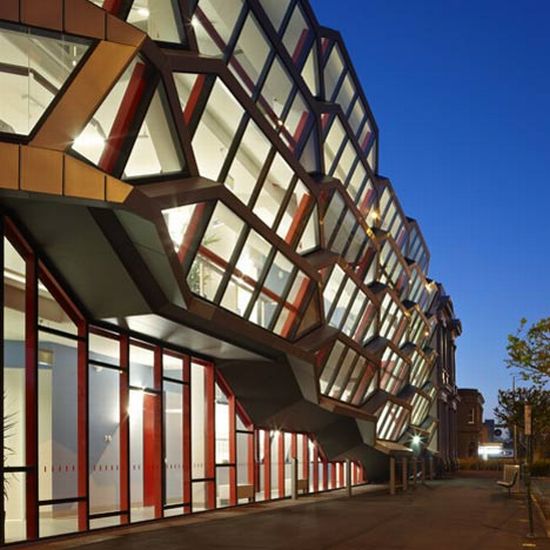
Via: Dezeen

