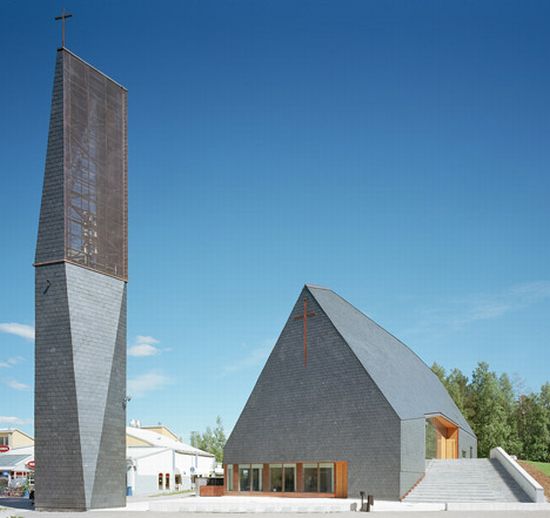
Kuokkala Square, the focal point of Jyväskylä’s Kuokkala district is where the new mesmerizing church stands. Designed and built by Finnish architects Anssi Lassila and Teemu Hirvilammi of Lassila Hirvilammi with Jani Jansson of Luonti, the Kuokkala Church is a re-interpretation of church-building tradition. Enhancing the visual aspects of the church is roof clad in overlapping slate tiles and wooden and copper details around the entrances.
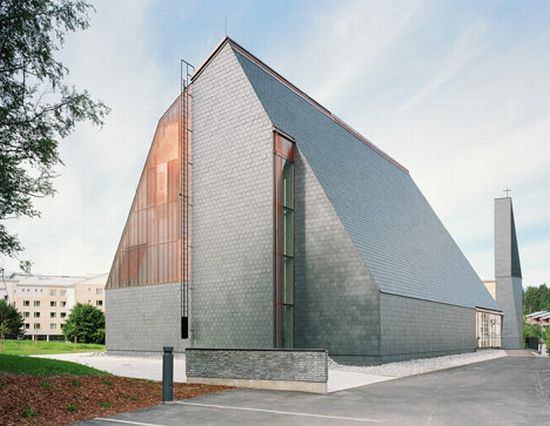
Adjacent to the market square, the Kuokkala Church is a three-storey building that houses two meeting halls, a youth centre and offices on the ground floor, which are overlooked by a gallery housing the organ and musical director’s office. Making the interiors extremely beautiful is extraordinary spruce, ash and lime wood work. The predominantly wooden church is flanked by a granite stairway and walls, which together with the bell tower helps in brining many visitors into the main entrance.
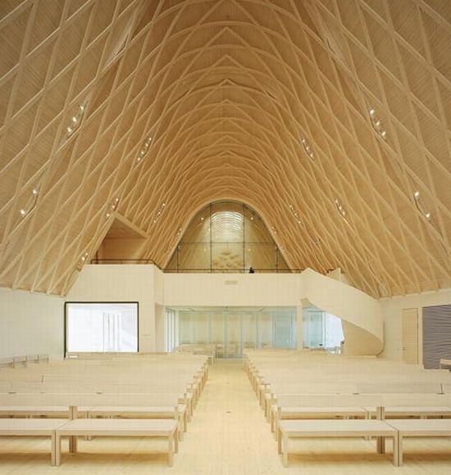
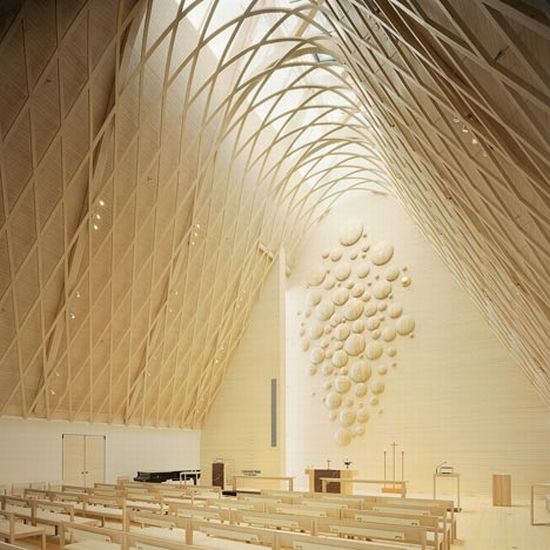
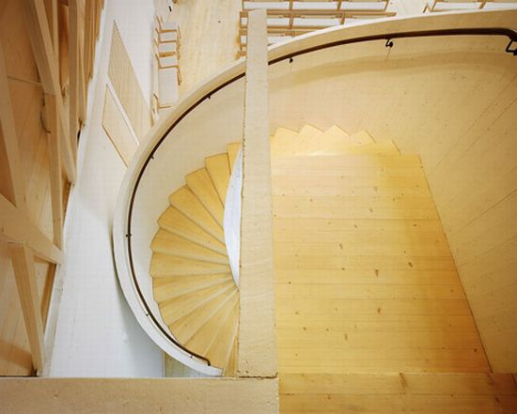
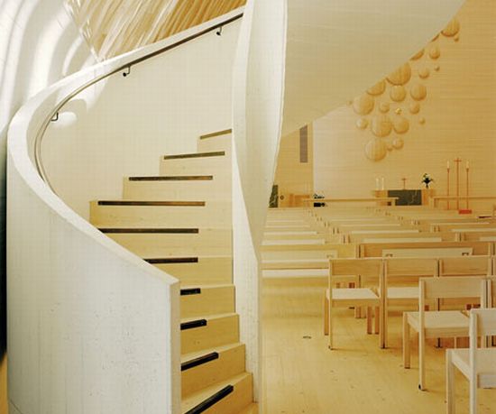
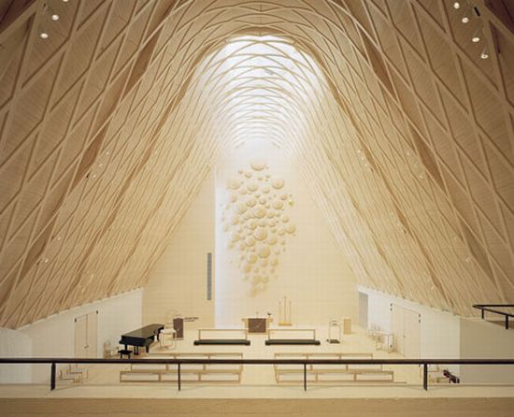
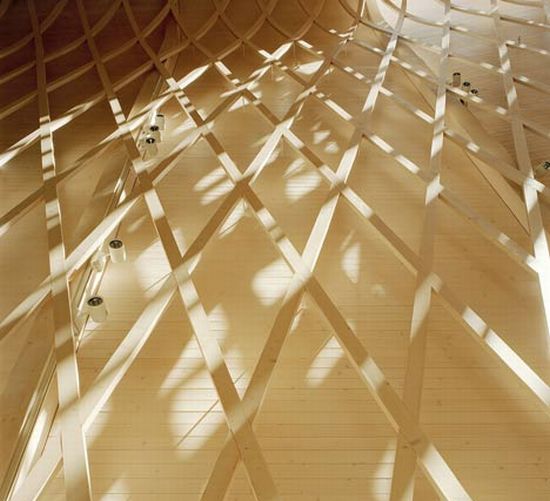
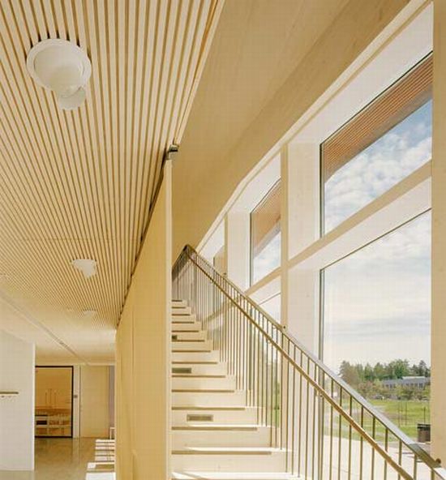
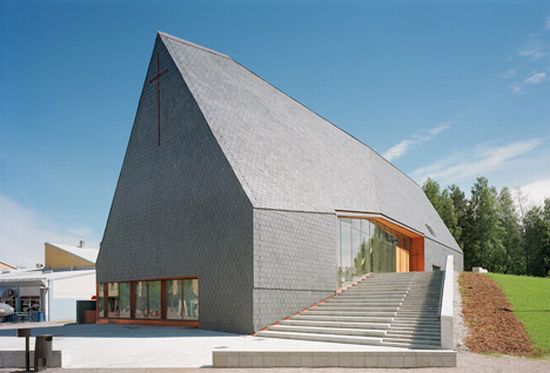
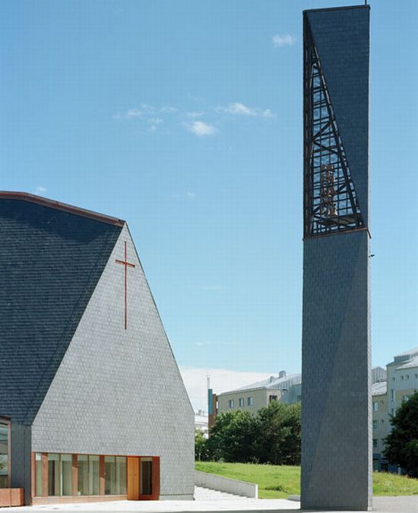
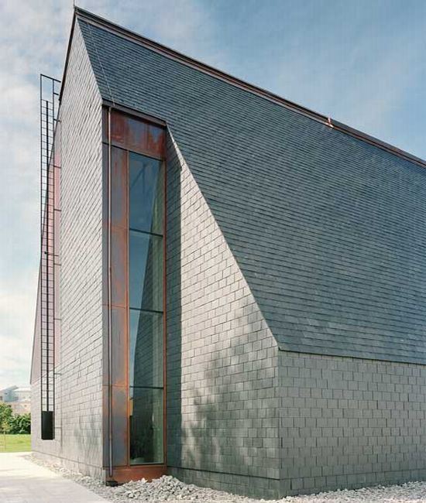
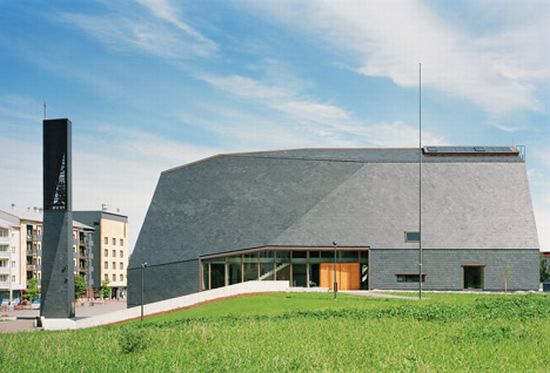
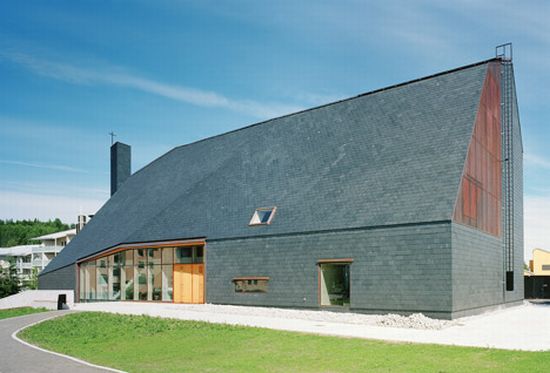
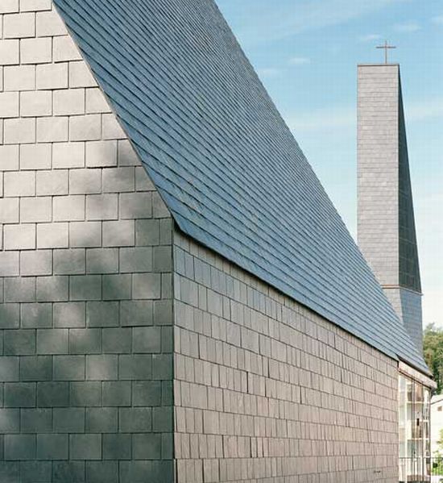
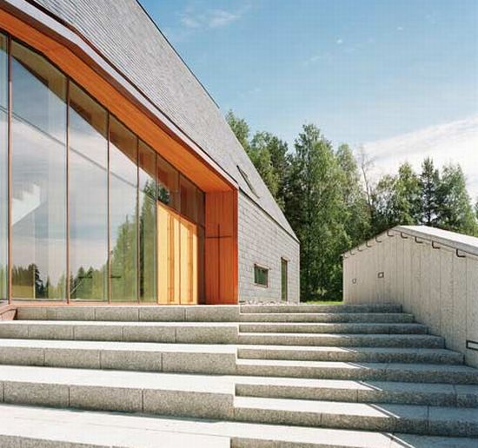
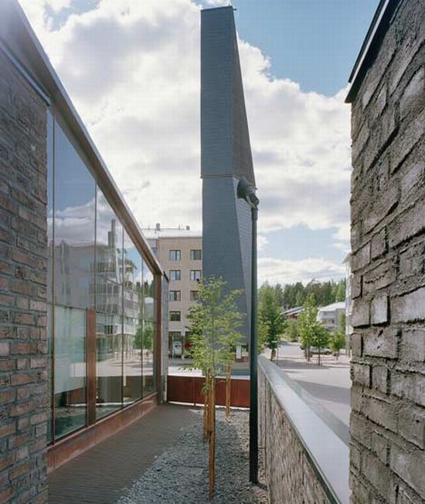
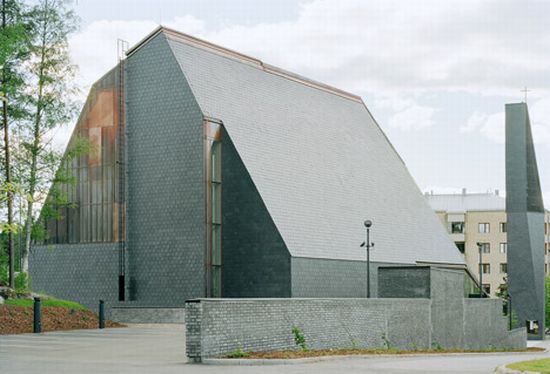
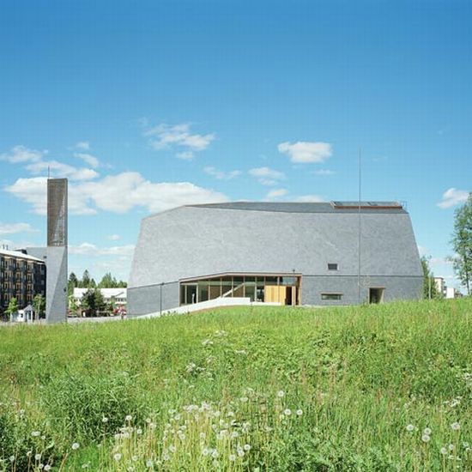
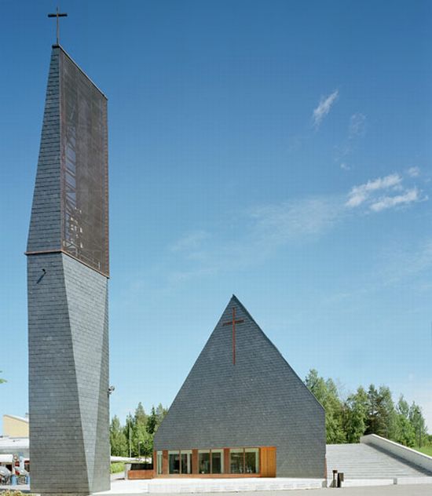
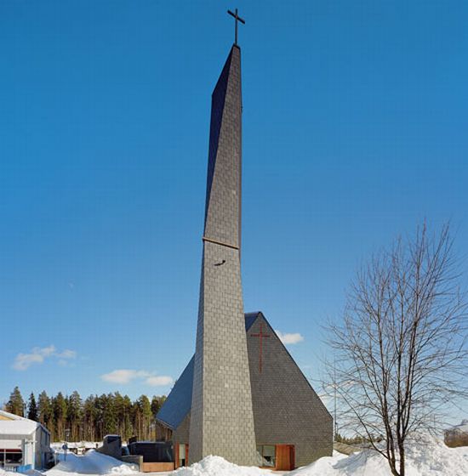
Via: Dezeen


